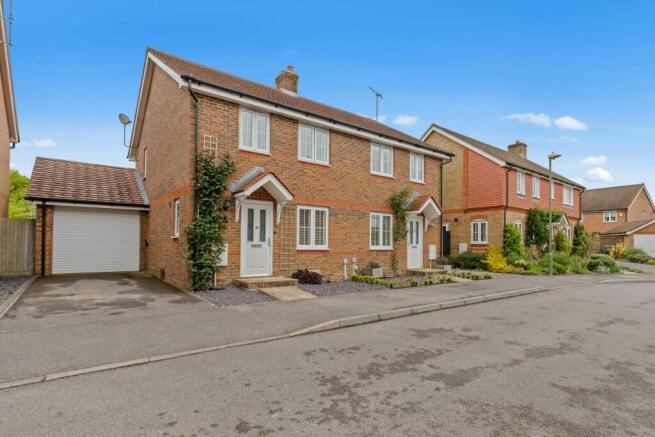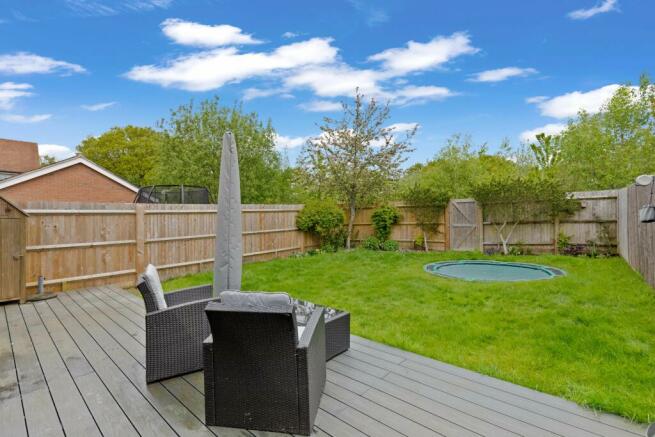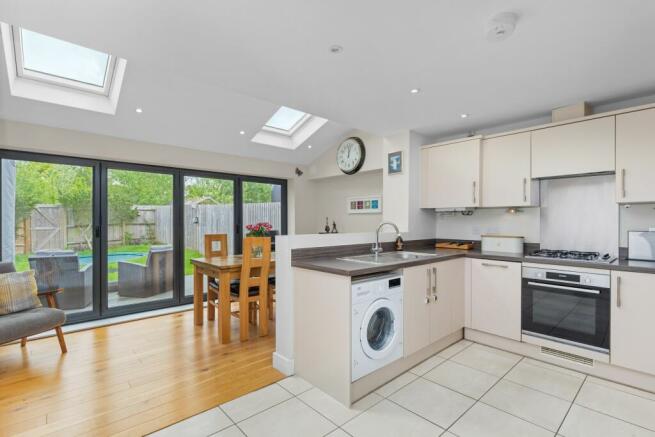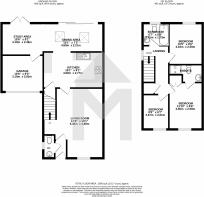
Oak Tree Drive, Hassocks, West Sussex, BN6 8YD

- PROPERTY TYPE
Semi-Detached
- BEDROOMS
3
- BATHROOMS
2
- SIZE
1,095 sq ft
102 sq m
- TENUREDescribes how you own a property. There are different types of tenure - freehold, leasehold, and commonhold.Read more about tenure in our glossary page.
Freehold
Key features
- Semi-Detached House
- Three Bedrooms
- Extended Kitchen/Diner (2020)
- Home Office Area
- Bathroom and Ensuite to Bedroom 1
- ‘Nest’ Heating System
- Direct access to Countryside Paths
- Own Driveway and Garage Store
Description
Location
The property is located near to the end of Oak Tree Drive and adjoins Woodland and green open space. The property is within easy reach of the village of Hassocks which provides a variety of facilities, including shops, a sub-post office (within Morrisons convenience store), Sainsbury's Local, Budgens supermarket, a modern health centre, schools for all age groups and a main line railway station which provides regular services to London and the south coast (subject to network time tables).
Accommodation
PVCu door leading into HALL Coir entrance mat, radiator, and coat hooks.
CLOAKROOM PVCu double glazed window, pedestal hand basin, close coupled W.C., ceramic tiling to splash areas and ceramic tiled floor. Extractor and electricity consumer unit.
LIVING ROOM Newly fitted wood and glass panelled door into a spacious room with feature fire surround and hearth with aesthetic electric wood effect stove. PVCu double glazed window with plantation shutters. ‘Nest’ heating control, designer upright radiator, fitted shoe storage units. Stairs rising to first floor
KITCHEN An open plan area, fitted with a range of cream-coloured modern base and eye level units with a range of integrated appliances as follows; Fridge/freezer, 'Hotpoint slimline' dishwasher, ‘Beko' washing machine. 'Whirlpool' gas hob with extractor hood over and 'Bosch' electric oven below with laminate rolltop work surfaces and inset stainless steel sink, drainer and mixer tap. Concealed 'Baxi 800' gas boiler, recessed down lights, under unit lighting, ceramic tiled floor. Built in storage cupboard and two further built in full height double storage units. DINING AREA Engineered ‘Oak’ floor, recessed downlights, and ‘Velux’ roof windows, with full width Bifold doors opening onto the patio. STUDY AREA Engineered ‘Oak’ floor, designer upright radiator, recessed downlights, door to garage store area and PVCu double doors out to the patio and garden.
LANDING PVCu double glazed window, fitted shoe cabinets, built in airing cupboard with slatted shelving, extended hatch to loft with wood fold down ladder, light, and power, fully boarded and currently used as a store area.
BEDROOM ONE PVCu double glazed window with fitted plantation shutters, radiator, built in mirror fronted double wardrobe. EN SUITE Pedestal wash basin with mirror fronted medicine cabinet and shaver point. W.C., glazed shower cubicle with shower apparatus. Recessed down lights, extractor fan, radiator, ceramic tiled to splash areas, ceramic tiled floor.
BEDROOM TWO PVCu double glazed window with plantation shutters, radiator, fitted floating shelf.
BEDROOM THREE PVCu double glazed window with plantation shutters, Radiator.
BATHROOM PVCu double glazed window, laminate floor, white suite comprising panel enclosed bath with hair rinse attachment, pedestal hand basin and electric shaver point, close coupled W.C., Radiator, mirror fronted medicine cabinet, and ceramic tiling to splash areas.
Garden & Parking
FRONT GARDEN Slate chippings and established shrubs.
DRIVEWAY for off street parking and leading to the garage store with electrically operated roller door.
REAR GARDEN A neatly presented garden with resin decking for alfresco dining, outside light, double electric socket and outside tap. Mainly laid to lawn with ornamental shrubs and an apple tree, sunken trampoline, close board fencing to boundary and courtesy gate to open countryside and green space beyond.
Additional Information
NB. Clayton Mills is a private estate managed by Pembroke Property Management who presently levy a charge of £214.93 payable every six months for the upkeep of the communal areas.
Brochures
Brochure 1Council TaxA payment made to your local authority in order to pay for local services like schools, libraries, and refuse collection. The amount you pay depends on the value of the property.Read more about council tax in our glossary page.
Band: D
Oak Tree Drive, Hassocks, West Sussex, BN6 8YD
NEAREST STATIONS
Distances are straight line measurements from the centre of the postcode- Hassocks Station0.4 miles
- Burgess Hill Station1.7 miles
- Wivelsfield Station2.5 miles
About the agent
At Marchants independent estate agents we pride ourselves on our ability to provide you with an unrivalled friendly professional service and the assurance and peace of mind that we are fully affiliated to the National Association of Estate Agents and to the Property Ombudsman, we also have a vast knowledge of the local property market having been established in the local area for over 70 years with Marchants Managing Partner and valuer Peter George (FNAEA) (CPEA) having ser
Industry affiliations


Notes
Staying secure when looking for property
Ensure you're up to date with our latest advice on how to avoid fraud or scams when looking for property online.
Visit our security centre to find out moreDisclaimer - Property reference KEY0004555. The information displayed about this property comprises a property advertisement. Rightmove.co.uk makes no warranty as to the accuracy or completeness of the advertisement or any linked or associated information, and Rightmove has no control over the content. This property advertisement does not constitute property particulars. The information is provided and maintained by Marchants, Hassocks. Please contact the selling agent or developer directly to obtain any information which may be available under the terms of The Energy Performance of Buildings (Certificates and Inspections) (England and Wales) Regulations 2007 or the Home Report if in relation to a residential property in Scotland.
*This is the average speed from the provider with the fastest broadband package available at this postcode. The average speed displayed is based on the download speeds of at least 50% of customers at peak time (8pm to 10pm). Fibre/cable services at the postcode are subject to availability and may differ between properties within a postcode. Speeds can be affected by a range of technical and environmental factors. The speed at the property may be lower than that listed above. You can check the estimated speed and confirm availability to a property prior to purchasing on the broadband provider's website. Providers may increase charges. The information is provided and maintained by Decision Technologies Limited. **This is indicative only and based on a 2-person household with multiple devices and simultaneous usage. Broadband performance is affected by multiple factors including number of occupants and devices, simultaneous usage, router range etc. For more information speak to your broadband provider.
Map data ©OpenStreetMap contributors.





