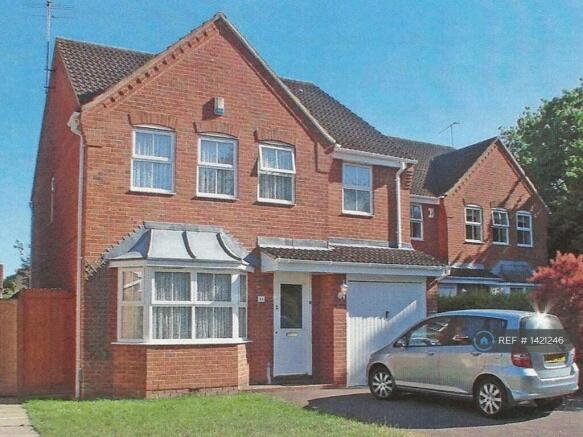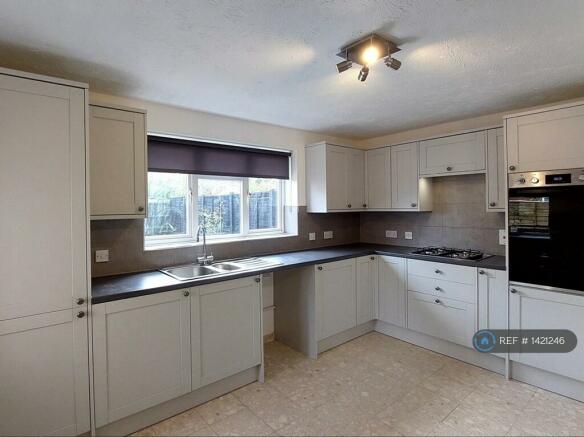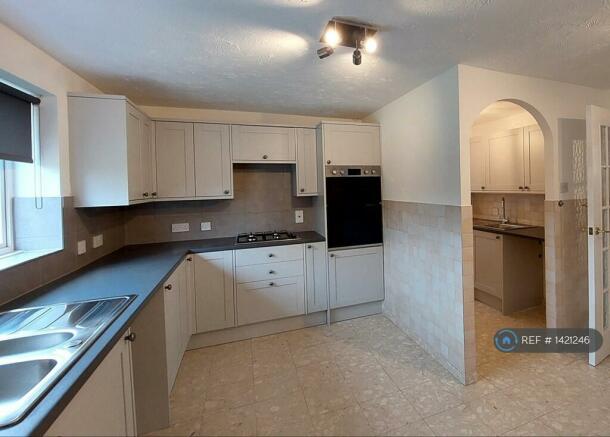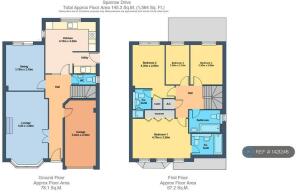Sparrow Drive, Stevenage, SG2

Letting details
- Let available date:
- Now
- Deposit:
- £2,596A deposit provides security for a landlord against damage, or unpaid rent by a tenant.Read more about deposit in our glossary page.
- Min. Tenancy:
- Ask agent How long the landlord offers to let the property for.Read more about tenancy length in our glossary page.
- Let type:
- Long term
- Furnish type:
- Unfurnished
- Council Tax:
- Ask agent
- PROPERTY TYPE
Detached
- BEDROOMS
4
- BATHROOMS
3
- SIZE
Ask agent
Key features
- No Agent Fees
- Property Reference Number: 1421246
Description
Summary:
An immaculately presented and recently decorated, spacious four bedroom detached family home, superbly located in a quiet residential cul-de-sac in the highly sought-after Poplars area of Stevenage, just three miles from Stevenage town centre, minutes from local schools and amenities, including the local Sainsbury’s, and with easy access to the motorway and rail networks. The newly decorated interior includes a contemporary styled kitchen and utility room with newly acquired double cooker, hob, sinks and fridge-freezer appliances.
Key features:
- Superb Sought-after Location in Quiet Residential Area
- Newly Refurbished and Tastefully Decorated
- Brand New Kitchen & Utility Area Fit-out
- Brand New Built-in Electric Double Oven, Gas Hob and Fridge Freezer
- Newly Fitted Contemporary Grey Carpets
- Attractive Rear Garden with Southerly Aspect
- Paved Garden Patio Terrace
- Off-street Parking with Space for 2 vehicles
- Gas Central Heating and UPVC Double Glazing
- Single Bay Garage
- Council Tax: Band F - EPC: Energy Rating C
- Early Viewing Highly Recommended
- Pets considered subject to conditions
- No smoking Property
Description:
The ground floor accommodation comprises of a welcoming entrance hallway leading to a stunning lounge space, newly carpeted, with feature fireplace and a bay window. The spacious hallway, with terrazzo floor tiling, leads further to a large, well-proportioned dining room which looks out through patio doors onto a paved terrace with views of the delightful garden beyond.
From the dining room, a glazed door and side panel lead to the newly installed, contemporary-styled kitchen and utility rooms. The large, open kitchen space includes light-grey wall and base units with dark mottled-grey rolled-edged work surfaces and matching ceramic tiled splash-back panels. The kitchen and utility space incorporate newly acquired appliances including a dual oven, gas hob with extractor fan above, stainless steel one-and-a-half bowl sinks, mixer taps and an auto-defrost fridge-freezer. Adequate space is provided below counter-tops for dishwasher, washing machine and dryer appliances. The kitchen has ample area for a breakfast table and chairs and has the benefit of views looking out onto the well-appointed, easy to maintain, south-facing garden which is reached from the utility space through a side access door, connecting to the front of the property via a push-button lock-controlled security gate.
A sizable west facing window provides the stairway with natural daylight as it leads up to the landing and first-floor accommodation, including the generous master bedroom with its three well-proportioned windows to the front of the property, a sliding-door wardrobe and an adjoining en-suite bathroom, with bath and shower, wash hand basin, WC and a north-facing window.
The second good-sized double bedroom leads to a second en-suite with shower, wash hand basin, WC and an east facing window. The second, third and fourth bedrooms have south-facing aspects and also benefit from recent decoration.
The stairway, landing and all bedrooms and wardrobes have been newly finished with a chic, mottled-grey carpet that unifies the rooms with a contemporary, neutral tonality. The landing includes newly decorated white balustrading, access to the loft space and an airing cupboard.
The family bathroom includes panelled bath, mixer tap and shower attachment, low level WC, pedestal wash hand basin with mixer tap, part tiled surround, towel rail, vinyl flooring and a frosted west facing window. The ground floor toilet comprises of a low-level WC, wash hand basin, towel rail and frosted window.
The property also benefits from a large rear garden with patio area, boarded laid to lawn area enclosed by panelled fencing, side access gate leading to the front of the property where there is a paved driveway suitable for two cars. The single bay garage is newly decorated, accessible internally from the hallway and incorporating up-and-over door access to the front of the property.
The property is double glazed throughout and is heated by gas-fired central heating via a system boiler with immersion back up.
This is a stunning, spacious and well-proportioned family home, ideal for professional tenants with young families and available long term on an initial 12-month Assured Shorthold Tenancy. The property is unfurnished and is available now.
Viewings & Availability:
Please make contact as soon as possible to book a viewing. This property is attentively managed and well maintained by a proactive landlord. The property will be available for viewings from Tuesday 23rd April.
Stevenage:
Stevenage enjoys a substantial range of facilities for all, most notably, the fast mainline rail services to London and transport links via road from the A1(M). Also, the leisure park with cinema and activity centres, Fairlands Valley Park with boating lakes and green space, along with a bustling ‘new’ town centre and lively Old Town High Street. There are Ofsted-rated ‘outstanding’ schools and a huge array of clubs and community initiatives.
Summary & Exclusions:
- Rent Amount: £2,250.00 per month (£519.23 per week)
- Deposit / Bond: £2,596.15
- 4 Bedrooms
- 3 Bathrooms
- Property comes unfurnished
- Available to move in from 05 May, 2024
- Minimum tenancy term is 12 months
- Maximum number of tenants is 5
- No Students
- Pets considered / by arrangement
- No Smokers
- Family Friendly
- Bills not included
- Property has parking
- Property has garden access
- EPC Rating: C
If calling, please quote reference: 1421246
Fees:
You will not be charged any admin fees.
** Contact today to book a viewing and have the landlord show you round! **
Request Details form responded to 24/7, with phone bookings available 9am-9pm, 7 days a week.
- COUNCIL TAXA payment made to your local authority in order to pay for local services like schools, libraries, and refuse collection. The amount you pay depends on the value of the property.Read more about council Tax in our glossary page.
- Ask agent
- PARKINGDetails of how and where vehicles can be parked, and any associated costs.Read more about parking in our glossary page.
- Private
- GARDENA property has access to an outdoor space, which could be private or shared.
- Private garden
- ACCESSIBILITYHow a property has been adapted to meet the needs of vulnerable or disabled individuals.Read more about accessibility in our glossary page.
- Ask agent
Energy performance certificate - ask agent
Sparrow Drive, Stevenage, SG2
NEAREST STATIONS
Distances are straight line measurements from the centre of the postcode- Stevenage Station2.0 miles
- Knebworth Station2.2 miles
- Watton-at-Stone Station3.3 miles
About the agent
OpenRent is the UK's largest letting agent, using online services to make renting your property cheaper and more convenient than ever before - while holding quality and security as our top priorities.
For a one-off fee of £69 inc VAT you get:
• Listing on Rightmove and other leading property portals
• Advertising your property to millions of high quality tenants
• A tenancy agreement and access to our digital signing services
• Registration of the tenancy deposit
Notes
Staying secure when looking for property
Ensure you're up to date with our latest advice on how to avoid fraud or scams when looking for property online.
Visit our security centre to find out moreDisclaimer - Property reference 142124623062022. The information displayed about this property comprises a property advertisement. Rightmove.co.uk makes no warranty as to the accuracy or completeness of the advertisement or any linked or associated information, and Rightmove has no control over the content. This property advertisement does not constitute property particulars. The information is provided and maintained by OpenRent, London. Please contact the selling agent or developer directly to obtain any information which may be available under the terms of The Energy Performance of Buildings (Certificates and Inspections) (England and Wales) Regulations 2007 or the Home Report if in relation to a residential property in Scotland.
*This is the average speed from the provider with the fastest broadband package available at this postcode. The average speed displayed is based on the download speeds of at least 50% of customers at peak time (8pm to 10pm). Fibre/cable services at the postcode are subject to availability and may differ between properties within a postcode. Speeds can be affected by a range of technical and environmental factors. The speed at the property may be lower than that listed above. You can check the estimated speed and confirm availability to a property prior to purchasing on the broadband provider's website. Providers may increase charges. The information is provided and maintained by Decision Technologies Limited. **This is indicative only and based on a 2-person household with multiple devices and simultaneous usage. Broadband performance is affected by multiple factors including number of occupants and devices, simultaneous usage, router range etc. For more information speak to your broadband provider.
Map data ©OpenStreetMap contributors.




