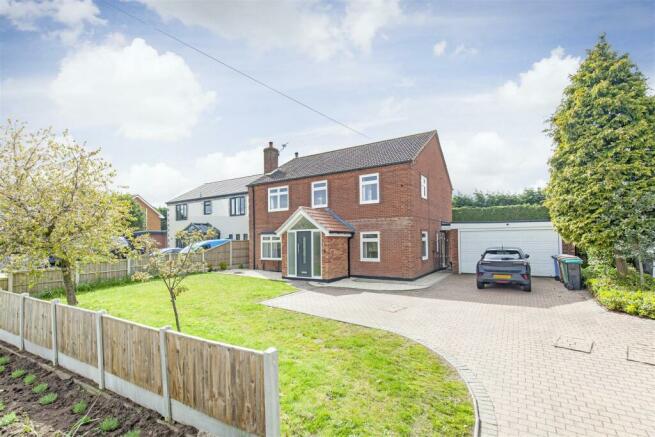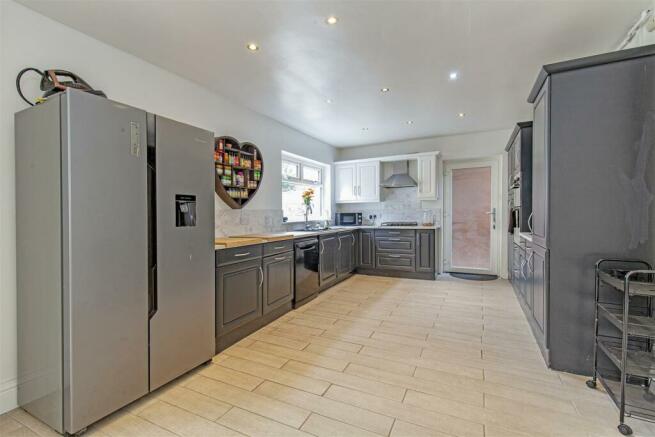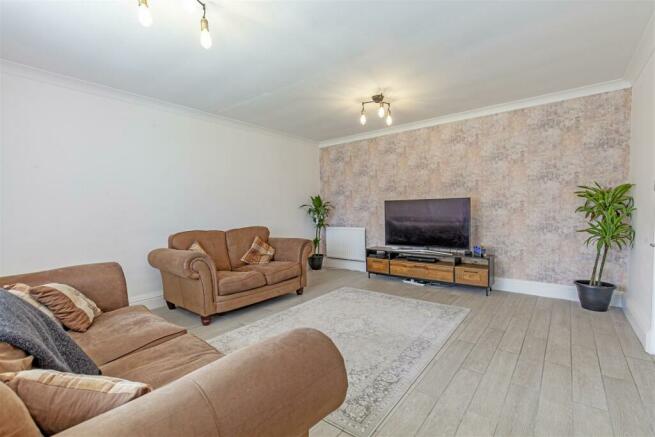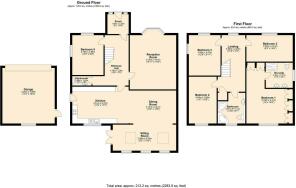New Mill Lane, Forest Town

- PROPERTY TYPE
Detached
- BEDROOMS
5
- BATHROOMS
3
- SIZE
2,284 sq ft
212 sq m
- TENUREDescribes how you own a property. There are different types of tenure - freehold, leasehold, and commonhold.Read more about tenure in our glossary page.
Freehold
Key features
- Executive Extended Detached House
- Recently Refurbished Throughout To A High Standard (Original Bathroom)
- Double Garage & Driveway
- South Facing Rear Garden
- Fabulous Open Plan Family Living Space
- Superb Location For Amenities & Schools
- Breathtaking Far Reaching Views Over Fields to the Front
- Planning Permission To Develop Further With Huge Potential
Description
EPC Rating - C, Council Tax Band - E
Ground Floor - Comprising of:
Entrance Porch - The entrance porch was built in 2023 by the current owners. There is a composite front entrance door, with two complementary floor to ceiling windows to either side and a triangular window above. Laminate effect tiled flooring.
Entrance Hall - This lovely entrance hall welcomes you into the property, creating a feeling of warmth and spaciousness. There are stairs leading to the first floor, tiled laminate effect flooring, a Hive central heating system control panel and a radiator.
Downstairs Wc - Refurbished in 2023, this gorgeous downstairs cloakroom is well fitted with a modern white two piece suite comprising of a low level flush wc and a wash hand basin in a vanity unit. Complementary partially tiled walls, spotlights, tiled laminate effect flooring and a window to the side elevation.
Lounge - A fabulous sized reception room, the lounge has a bay window to the front elevation, laminate effect tiled flooring and two radiators.
Open Plan Living Area/Kitchen - The property has been thoughtfully extended by the current owners, creating a fabulous, expansive open plan family living space to relax and unwind in, that would also be ideal for entertaining!
The kitchen is well fitted with a range of units comprising of matching wall and base storage cupboards with complementary work surfaces above incorporating a sink with single drainer, and stainless steel mixer tap. Complementary tiled splash backs, integrated Bosch appliances which include an electric double oven, four ring gas hob, cooker hood and a washing machine. Space for a dishwasher and an American style fridge/freezer, cupboard housing the central heating boiler and a side entrance door. Laminate effect tiled flooring, spotlights, window to the rear elevation and a modern vertical heated panel radiator.
The dining area has laminate effect tiled flooring, spotlights and a radiator.
The lounge area has Patio doors to the side elevation opening out into the rear garden making this a versatile entertaining space in the summer months. There are three windows and two Velux windows to the rear elevation, spotlights and two radiators.
Bedroom Five/Office - This good sized room could be utilised for a variety of purposes to suit the occupants, currently a fifth double bedroom, it could be a brilliant games room or office. Having windows to the front and side elevations allowing for ample natural light this is a warm and inspiring space. Radiator.
First Floor - Comprising of:
Landing - A lovely landing which continues the feeling of grandeur with space and openness. Having a cupboard housing the hot water tank, a window to the front elevation with excellent, far reaching views of open fields and a radiator.
Bedroom One - This majestic master suite is well fitted with a range of wardrobes and drawers ideal for storage. Window to the rear elevation overlooking the garden, and a radiator.
En-Suite Shower Room - Fit for a King and Queen! Tastefully renovated, a striking wooden counter top houses 'his and hers' sinks. There is a low level flush wc and spacious double shower cubicle. Complementary partially tiled walls and floor, window to the side elevation, spotlights and a radiator.
Bedroom Two - This great double bedroom has a dual aspect, overlooking fields at the front! Windows to the front and side elevations and a radiator.
Bedroom Three - Having a window to the front elevation with stunning views, and a radiator.
Bedroom Four - A fourth double bedroom with great dimensions, having a window to the rear elevation overlooking the garden and a radiator.
Family Bathroom - The family bathroom hasn't been replaced by the current owners, as it's in good condition, being well fitted with a modern white four piece suite comprising of a low level flush wc and wash hand basin set in a vanity unit, a corner bath, and shower cubicle. Complementary fully tiled walls and floor, spotlights, a window to the rear elevation and a vertical heated towel rail.
Front Garden - A block paved driveway provides off road parking for 3-4 cars and leads to the double garage. There is an open plan lawned garden with mature trees and flower borders. A side gate gives access to the rear garden.
Rear Garden - The south facing rear garden is landscaped making it a fantastic family garden, with established trees and shrubs. It's fully enclosed with a block paved patio and sizeable lawn. There is lighting, an outside tap and double power socket. There is access to the garage through a side door.
Double Garage - Having an electric up and over door, a side entrance door leading to the rear garden, window to the rear elevation, light and power.
Planning Permission - Planning permission is in place for a further three years approximately, to develop the house further by adding a double extension on the right hand side to create a single garage, study/gym and utility on the ground floor. The first floor would have a new extensive master bedroom with a walk in wardrobe, Juliette balcony overlooking the fields at the front, and an en-suite. Permission is also in place for a loft conversion, rendering, and to convert the current en-suite into a 'Jack and Jill' bathroom. Further details can be provided upon request.
Brochures
New Mill Lane, Forest TownBrochureCouncil TaxA payment made to your local authority in order to pay for local services like schools, libraries, and refuse collection. The amount you pay depends on the value of the property.Read more about council tax in our glossary page.
Band: E
New Mill Lane, Forest Town
NEAREST STATIONS
Distances are straight line measurements from the centre of the postcode- Mansfield Woodhouse Station2.3 miles
- Mansfield Station2.4 miles
- Shirebrook Station3.9 miles
About the agent
What started as humble beginnings in Denver, Colorado, in 1973 as "a pad of paper and a dream" is now a global estate agency network that spreads across over 110 countries on six continents with more than 45 years of outstanding agents and outstanding results. The revolutionary RE/MAX Concept of enabling property professionals to maximise their business potential has evolved into an organisation of more than 135,000 Sales Associates operating in more than 8,000 offices worldwide. The global n
Industry affiliations

Notes
Staying secure when looking for property
Ensure you're up to date with our latest advice on how to avoid fraud or scams when looking for property online.
Visit our security centre to find out moreDisclaimer - Property reference 33077239. The information displayed about this property comprises a property advertisement. Rightmove.co.uk makes no warranty as to the accuracy or completeness of the advertisement or any linked or associated information, and Rightmove has no control over the content. This property advertisement does not constitute property particulars. The information is provided and maintained by RE/MAX Property Hub, Wolverhampton. Please contact the selling agent or developer directly to obtain any information which may be available under the terms of The Energy Performance of Buildings (Certificates and Inspections) (England and Wales) Regulations 2007 or the Home Report if in relation to a residential property in Scotland.
*This is the average speed from the provider with the fastest broadband package available at this postcode. The average speed displayed is based on the download speeds of at least 50% of customers at peak time (8pm to 10pm). Fibre/cable services at the postcode are subject to availability and may differ between properties within a postcode. Speeds can be affected by a range of technical and environmental factors. The speed at the property may be lower than that listed above. You can check the estimated speed and confirm availability to a property prior to purchasing on the broadband provider's website. Providers may increase charges. The information is provided and maintained by Decision Technologies Limited. **This is indicative only and based on a 2-person household with multiple devices and simultaneous usage. Broadband performance is affected by multiple factors including number of occupants and devices, simultaneous usage, router range etc. For more information speak to your broadband provider.
Map data ©OpenStreetMap contributors.




