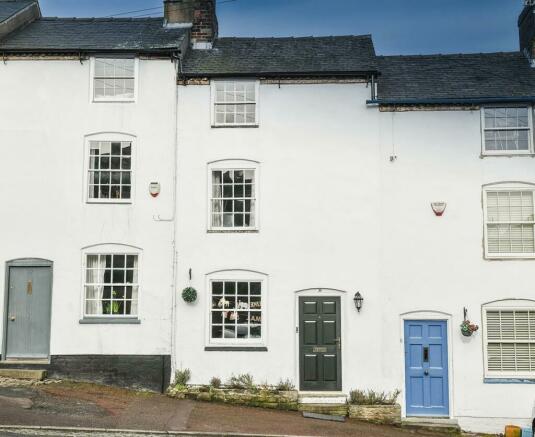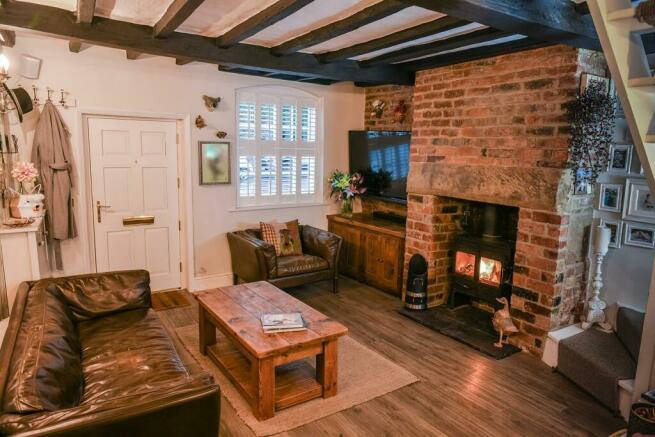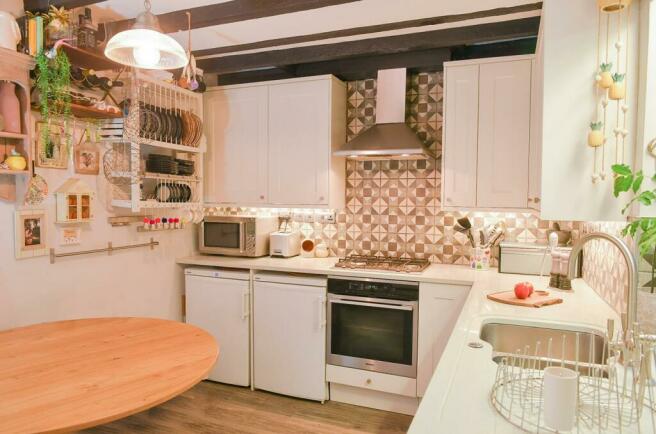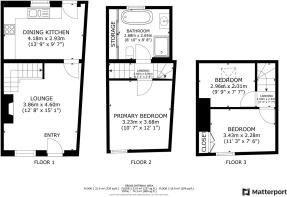
Mileash Lane, Darley Abbey, Derby

- PROPERTY TYPE
Terraced
- BEDROOMS
3
- BATHROOMS
1
- SIZE
800 sq ft
74 sq m
- TENUREDescribes how you own a property. There are different types of tenure - freehold, leasehold, and commonhold.Read more about tenure in our glossary page.
Freehold
Key features
- Beautiful Grade II Listed Former Mill Workers Cottage
- Set within much sought after Conservation Area
- Ecclesbourne School Catchment
- Wealth of Character & Charm with Many Period Features
- Delightful Lounge with Log Burner
- Quality Specification Kitchen with Quartz Worksurfaces
- Three Bedrooms & Beautiful Spacious Four Piece Bathroom Suite
- Courtyard Rear Garden & Brick Built Outbuilding
- Close to the Beautiful Darley Park
- No Chain Involved
Description
The accommodation has the benefit of a Worcester combination boiler gas central heating system and the living accommodation in brief comprises on the ground floor: beautiful lounge with exposed brick chimney breast incorporating gas stove, high specification dining kitchen with quartz work surfaces and integrated appliances. The dining kitchen has doorway access to the rear garden.
The first floor landing leads to the master bedroom and a spacious, beautifully appointed four piece bathroom suite, including freestanding bath and separate shower. The second floor landing then leads to bedroom two and three.
Outside, there are two parking spaces to the front of the property and there is a courtyard area to the rear of the property with access to a brick built store.
Locality & Amenities - Darley Abbey Village offers a lovely local shop, historic St Matthew's Church and a regular bus service to Derby City Centre and Belper. Darley Abbey Mills, a World Heritage site sits on the banks of the River Derwent with its beautiful weir. Darley Mills offers fine dining and drinking options with Darley's restaurant, Llorentes Tapas and Darley Abbey Wine Bar. There are also gym/fitness facilities and a wedding venue at Darley Mills.
Educational facilities close to hand, include the reputable village primary school (Walter Evans) and it is in the noted Ecclesbourne School catchment area located in Duffield. Private education is also available in the village at The Old Vicarage.
Excellent transport links are close by with fast access onto the A6, A38, A50 and A52 leading to the M1 motorway. The location is convenient for Pride Park, the University of Derby, Royal Derby Hospital, Rolls-Royce and Derby Railway Station.
The Accommodation -
Ground Floor -
Lounge - 4.65m x 3.89m (15'3 x 12'9) - Ring video doorbell and entrance through a traditional wood panelled entrance door into the stylish lounge. The focal point of the room being a beautiful bare brick chimney breast with stone lintel housing a cast iron Portway multi-fuel burner standing on a slate tiled hearth, bespoke timber framed built-in storage cupboard, TV point and TV bracket, open plan staircase leading through to the first floor landing. Karndean grey woodgrain effect flooring, beams to ceiling, two wall light points, built-in storage cupboards, sash window to the front elevation with plantation shutters and doorway giving access to a beautifully appointed dining kitchen. Nest smart digital thermostat.
Dining Kitchen - 4.06m x 2.77m (13'4 x 9'1) - Fitted with a range of white woodgrain finish panelled units comprising wall, base and drawer units with attractive stainless steel handles and a quartz work surface over with an under-mounted stainless steel one and a half bowl sink unit with waste disposal unit, Perrin and Rowe swan neck style mixer tap, additional hand held stainless steel spray tap and drainer built into the worksurface. Beautiful ceramic tiled splash-backs, Lamona integrated stainless steel electric oven, Smeg four ring gas hob with Smeg stainless steel extractor unit over, integrated Bosch dishwasher, low level appliance space with plumbing for the automatic washing machine, Beams to ceiling, grey woodgrain finish Karndean flooring, central heating radiator, feature bare brick wall with picture frame lighting above, hardwood frame double glazed window overlooking the rear garden and a hardwood double glazed door giving access to the rear.
First Floor -
Landing - Having beams to ceiling, smoke alarm and latched doors giving access through to the master bedroom and bathroom.
Master Bedroom - 3.78m x 3.25m (12'5 x 10'8) - Having beams to ceiling, TV point, two wall light points, wardrobes built into the recess and a single glazed sash window to the front elevation with bespoke plantation shutters
Beautiful Spacious Bathroom - 2.74m x 2.59m (9'0 x 8'6) - Fitted with a white four-piece suite comprising low level WC, ceramic wash hand basin built into a timber framed vanity cupboard with double opening doors, a free standing bath with Victorian style mixer attachment and a double width shower enclosure with sliding glazed door and wall mounted chrome recessed shower control with shower attachment. Metro style tiled splash-backs, period style chrome heated towel rail with inset white tubular radiator, grey woodgrain finish Karndean flooring, storage cupboards housing the wall mounted Worcester Bosch combination boiler and having hanging space and shelving units and a hardwood double glazed window to the rear elevation.
Second Floor - Stairs from the first floor landing leading to the second floor landing.
Landing - Having smoke alarm, beams to ceiling, built-in frame lighting, wall mounted lighting and doors giving access through to bedrooms two and three.
Bedroom Two - 3.40m x 2.29m (11'2 x 7'6) - Fitted with central heating radiator, wardrobes with double opening doors, TV point, two wall light points, single glazed sash window to the front elevation with bespoke plantation shutters and exposed beam to ceiling.
Bedroom Three - 2.84m x 2.26m (9'4 x 7'5) - Fitted with built-in storage cupboard into the eaves, exposed beam, central heating radiator and a Velux double glazed window to the rear elevation.
Measured By Matterport - The room measurements, floor areas and floor plans have been created using Matterport. The room measurements and sizes are approximate and the actual sizes may vary.
Outside -
Two Parking Spaces - To the front of the property there are two allocated parking spaces with access through to the front door.
Enclosed Courtyard Style Rear Garden - To the rear of the property there is a superb landscaped garden with an Indian slate lower level patio area giving access through to a brick built outbuilding with outside cold water tap and outside power sockets.
Brick Built Outbuilding - 1.27m x 1.14m (4'2 x 3'9) - Currently used as a garden store.
Council Tax Band - C - Derby City Council
Brochures
Mileash Lane, Darley Abbey, Derby- COUNCIL TAXA payment made to your local authority in order to pay for local services like schools, libraries, and refuse collection. The amount you pay depends on the value of the property.Read more about council Tax in our glossary page.
- Band: C
- PARKINGDetails of how and where vehicles can be parked, and any associated costs.Read more about parking in our glossary page.
- Yes
- GARDENA property has access to an outdoor space, which could be private or shared.
- Yes
- ACCESSIBILITYHow a property has been adapted to meet the needs of vulnerable or disabled individuals.Read more about accessibility in our glossary page.
- Ask agent
Mileash Lane, Darley Abbey, Derby
NEAREST STATIONS
Distances are straight line measurements from the centre of the postcode- Derby Station2.0 miles
- Peartree Station3.1 miles
- Duffield Station3.2 miles
About the agent
CB+CO is a new specialised agency based at Cubo in the heart of Derby, formed by well-regarded property professionals Jeremy Curran, Paul Birds and Pani Zannetou, combining decades of experience. Having lived in Derby all our lives, we have invaluable local knowledge and pride ourselves on being experts. Our aim is to offer a personal experience, working in partnership to sell or let your property.
We take pride in our marketing
Notes
Staying secure when looking for property
Ensure you're up to date with our latest advice on how to avoid fraud or scams when looking for property online.
Visit our security centre to find out moreDisclaimer - Property reference 33077254. The information displayed about this property comprises a property advertisement. Rightmove.co.uk makes no warranty as to the accuracy or completeness of the advertisement or any linked or associated information, and Rightmove has no control over the content. This property advertisement does not constitute property particulars. The information is provided and maintained by Curran Birds + Co, Derby. Please contact the selling agent or developer directly to obtain any information which may be available under the terms of The Energy Performance of Buildings (Certificates and Inspections) (England and Wales) Regulations 2007 or the Home Report if in relation to a residential property in Scotland.
*This is the average speed from the provider with the fastest broadband package available at this postcode. The average speed displayed is based on the download speeds of at least 50% of customers at peak time (8pm to 10pm). Fibre/cable services at the postcode are subject to availability and may differ between properties within a postcode. Speeds can be affected by a range of technical and environmental factors. The speed at the property may be lower than that listed above. You can check the estimated speed and confirm availability to a property prior to purchasing on the broadband provider's website. Providers may increase charges. The information is provided and maintained by Decision Technologies Limited. **This is indicative only and based on a 2-person household with multiple devices and simultaneous usage. Broadband performance is affected by multiple factors including number of occupants and devices, simultaneous usage, router range etc. For more information speak to your broadband provider.
Map data ©OpenStreetMap contributors.





