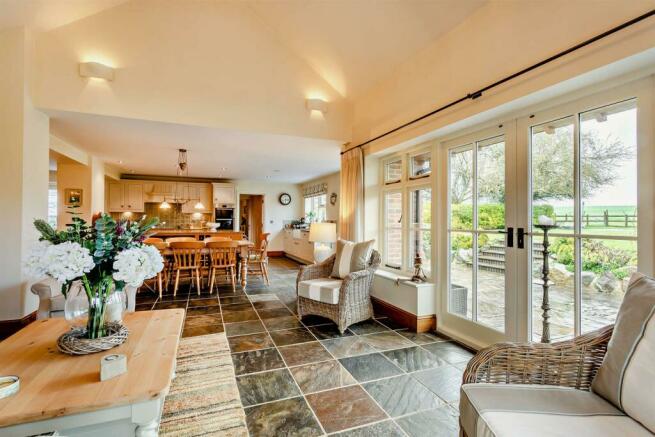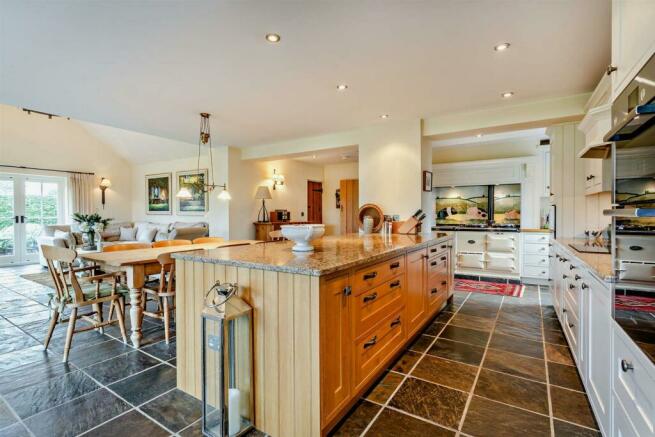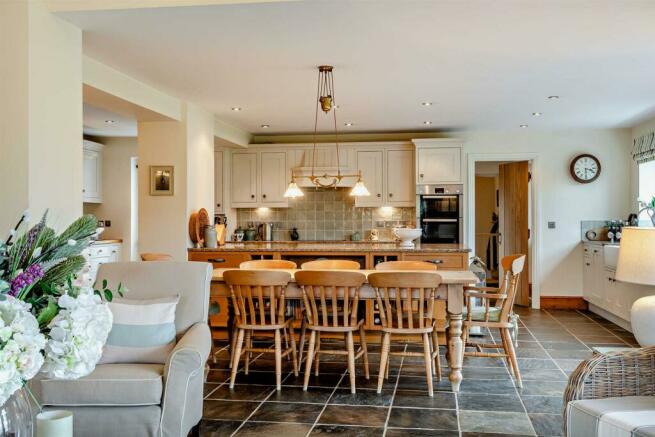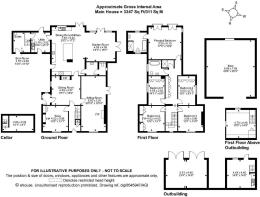
The Chestnuts, Carlton Lane, Burton Overy, Leicestershire

- PROPERTY TYPE
Detached
- BEDROOMS
5
- BATHROOMS
2
- SIZE
3,347 sq ft
311 sq m
- TENUREDescribes how you own a property. There are different types of tenure - freehold, leasehold, and commonhold.Read more about tenure in our glossary page.
Freehold
Key features
- Extended family home
- Four reception rooms
- Stunning open plan kitchen with garden room
- Five bedrooms
- Two bathrooms
- Landscaped gardens, Paddock & Outbuildings
- Total plot of approx. 1.34 acres
- Open countryside views
- Prime Leicestershire village
- No upward chain
Description
Accommodation - The entrance hall has the original door with window above, door to cellar and stairs rising to the first floor. A snug has an original sash window to the front and field views, built in storage cupboard, ceiling coving, spotlights, feature stone open fireplace. A dining room has a window to the side elevation, a door to the side entrance porch, original beams, open brick fireplace, part panelled walls, and beautiful original wide plank floorboards. A cloakroom off has a wash hand basin with a vanity unit and door to a WC.
The sitting room has an original sash window to the front elevation, ceiling coving, spotlights, feature wooden fireplace with cast iron log burner and marble hearth. This room is split into two areas: a reading area with French doors leading on to the side garden, and a relaxing area for enjoying evenings in front of the log burner.
The stunning open plan living kitchen has a fabulous garden room with a vaulted ceiling and two sets of French doors and windows taking best advantage of the rear and side gardens. The kitchen area also has a set of French doors, which combined with the garden room French doors, creates a wonderful light and welcoming space. The kitchen has beautiful handmade cabinetry with an excellent range of eye and base level units and soft closing drawers with granite worktops over. Bosch appliances include a four-ring hob with tiled splashback and wooden hood over, built microwave and a built-in double oven. An oil fired Aga has a hotplate and is set within a tiled chimney breast with cupboards and drawers either side. A large island has a granite worktop and built-in wine racks, drawers, cupboards and shelving beneath. A Belfast sink is set within a further granite worktop with a drainer and chrome mixer tap, and cupboards and drawers beneath, a built-in dishwasher and bin drawers. Slate flooring and underfloor heating run throughout this superb room.
Off the kitchen is the utility room with a glazed and wooden door to the front elevation, a Belfast sink set into a granite worktop with cupboards beneath, plumbing for an automatic washing machine and space for a large fridge freezer and a full height wine rack. A further door leads to the rear elevation and garden. A further door and stairs down lead to the rear entrance hall/boot room with glazed and wooden door leading to the driveway, it has slate flooring and a floor standing boiler.
A return staircase gives access to the first floor landing with a window to the front elevation and loft access. An inner corridor has an airing cupboard, alarm panel and further built in storage cupboards and leads to the master bedroom to the rear of the property. This principal bedroom has fantastic views across The Chestnut’s own land and landscaped gardens. It has two sets of glazed French doors with Juliette balconies, a further window to the side elevation, and benefits from an ensuite bathroom with high quality Duravit sanitaryware including a Jacuzzi style bath, low flush WC, double shower cubicle, wash hand basin into a vanity unit, two heated chrome towel rails, glass shelf, mirror with lighting over, part tiled walls and a tiled floor.
Bedroom two has an original sash window to the front elevation
Outside - To the front of the property is a sweeping gravel in-out driveway leading to the house, which is elevated from the road, there are manicured front lawned gardens with mature flowerbeds. A side gated gravelled driveway leads into a block paved car standing area with space for numerous vehicles and a double garage with wooden doors, power and lights, an open carport, and what is affectionately known as ‘the Wendy house’ which is thought ripe for conversion into a separate annexe (subject to necessary consents). Across the block paved driveway is a red brick built Dutch style barn with open doors and vaulted ceiling and is thought suitable to convert into stables or further living accommodation (subject to the necessary consents). Outside to the rear of the barn is the oil tank for the property (newly installed during the latter part of 2023).
To the rear of the property are beautifully maintained and professionally landscaped rear gardens, a York stone patio entertaining area which runs the full width of the house, steps up to the lawned area, mature flowerbeds with a range of herbaceous trees, blossom trees, shrubs and plants providing year-round interest. The lawned side garden leads to the most beautiful box parterre with immaculate topiary, and this leads back round to the front of this superb property. A paddock flanks the rear of the property. All grounds face south-west and the total plot is approximately 1.34 acres.
Special Note - Adjacent paddock land of approximately 12.83 acres is available via a separate negotiation.
Location - This picturesque south Leicestershire conservation village is without doubt one of the most sought after locations within the County with the pretty street scenes, high quality housing and a strong community spirit all significant factors. Very convenient for Leicester, Market Harborough and Great Glen, Burton Overy retains its rural charm and remains a working farming community with very little through traffic. The village itself has a popular dairy for milk, bread and cakes, and an active church congregation, a well-liked public house, a village hall with nearby Great Glen providing local amenities catering for all day-to-day needs.
The neighbouring village of Great Glen is home to some of the finest schooling within the county and contributes towards the driving factor for many families considering a move into the area. A widely renowned group of schools form the Leicester Grammar School Trust and consists of the Leicester Grammar Junior School, Leicester Grammar School and Leicester Grammar School Stoneygate. Combined they offer education from ages 3 to 18 and are extremely popular.
Shopping and supermarket facilities are available in the city of Leicester some seven miles to the north, Oadby, Fosse Park and the thriving town of Market Harborough. For the commuter, Market Harborough has mainline rail services to London St Pancras in under an hour with its new Eurostar link, and the M1 is accessible at junction 21.
Satnav Information - The property’s postcode is LE8 0JG, and house number 23d.
Brochures
Brochure - The Chestnuts, Burton Overy- COUNCIL TAXA payment made to your local authority in order to pay for local services like schools, libraries, and refuse collection. The amount you pay depends on the value of the property.Read more about council Tax in our glossary page.
- Band: G
- PARKINGDetails of how and where vehicles can be parked, and any associated costs.Read more about parking in our glossary page.
- Yes
- GARDENA property has access to an outdoor space, which could be private or shared.
- Yes
- ACCESSIBILITYHow a property has been adapted to meet the needs of vulnerable or disabled individuals.Read more about accessibility in our glossary page.
- Ask agent
The Chestnuts, Carlton Lane, Burton Overy, Leicestershire
NEAREST STATIONS
Distances are straight line measurements from the centre of the postcode- South Wigston Station5.8 miles
About the agent
Your Local Estate Agent in Market Harborough
Our Market Harborough office is conveniently located in the heart of this historic market town on Church Street. If you're looking for a property or looking to sell in the Market Harborough, Leicestershire or Northamptonshire area - this is the branch for you.
Selling?We have a dedicated team with a wealth of knowledge and experience of selling a wide range of properties from terraced houses to cou
Industry affiliations

Notes
Staying secure when looking for property
Ensure you're up to date with our latest advice on how to avoid fraud or scams when looking for property online.
Visit our security centre to find out moreDisclaimer - Property reference 33077340. The information displayed about this property comprises a property advertisement. Rightmove.co.uk makes no warranty as to the accuracy or completeness of the advertisement or any linked or associated information, and Rightmove has no control over the content. This property advertisement does not constitute property particulars. The information is provided and maintained by James Sellicks Estate Agents, Market Harborough. Please contact the selling agent or developer directly to obtain any information which may be available under the terms of The Energy Performance of Buildings (Certificates and Inspections) (England and Wales) Regulations 2007 or the Home Report if in relation to a residential property in Scotland.
*This is the average speed from the provider with the fastest broadband package available at this postcode. The average speed displayed is based on the download speeds of at least 50% of customers at peak time (8pm to 10pm). Fibre/cable services at the postcode are subject to availability and may differ between properties within a postcode. Speeds can be affected by a range of technical and environmental factors. The speed at the property may be lower than that listed above. You can check the estimated speed and confirm availability to a property prior to purchasing on the broadband provider's website. Providers may increase charges. The information is provided and maintained by Decision Technologies Limited. **This is indicative only and based on a 2-person household with multiple devices and simultaneous usage. Broadband performance is affected by multiple factors including number of occupants and devices, simultaneous usage, router range etc. For more information speak to your broadband provider.
Map data ©OpenStreetMap contributors.





