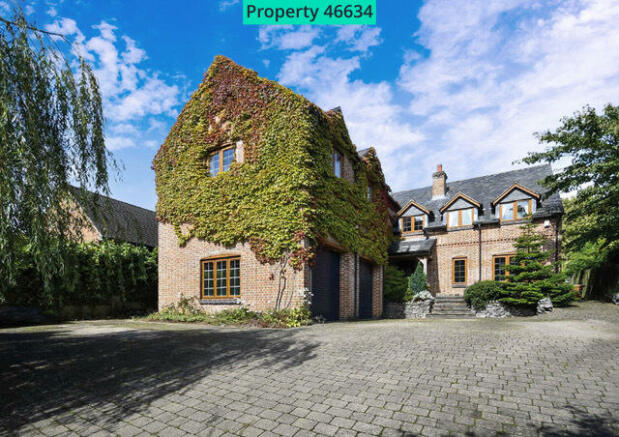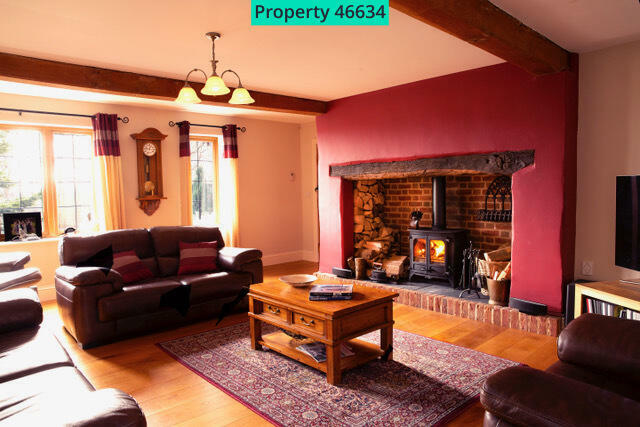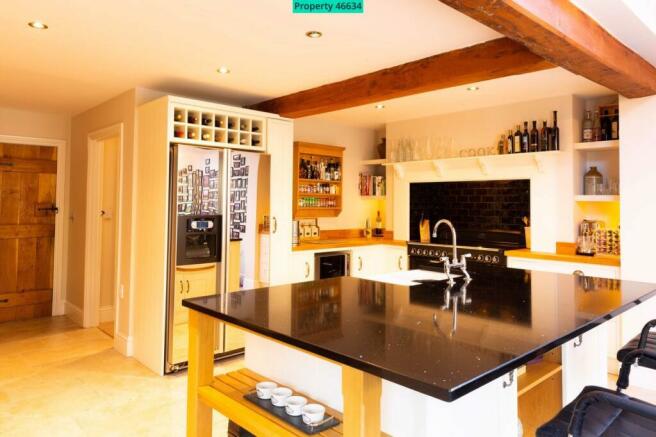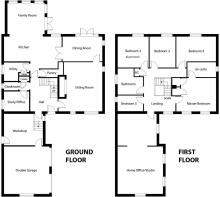Wayside, Dawsons Lane, Barwell, Leicester, LE9

- PROPERTY TYPE
Detached
- BEDROOMS
6
- BATHROOMS
2
- SIZE
Ask agent
- TENUREDescribes how you own a property. There are different types of tenure - freehold, leasehold, and commonhold.Read more about tenure in our glossary page.
Freehold
Key features
- Alarm
- Central heating
- Dishwasher
- Double glazed
- Garage
- Garden
- Parking
- Broadband/ADSL
- Washing machine
Description
Property number 46634. Click the "Request Details" button, submit the form and we'll text & email you within minutes, day or night.
GENERAL
Wayside is a unique property in a private, tranquil setting overlooking open fields. Designed with a family in mind, the luxury accommodation centres on the spacious open plan family room/kitchen with a separate dining room, large lounge and study/office on the ground floor. It is a warm, well-insulated property with good enery efficiency.
It currently has five bedrooms on the first floor, one with a full-size en-suite bathroom - with the option to re-model. The house features a large open plan space, currently used as a photographic studio and office. There is a separate, fully insulated summer house - with wi-fi, currently used as a gym, that could provide independent office space for those who work from home. There are many thoughtful features such as underfloor heating throughout which provides complete flexibility in how the rooms are laid out. All rooms have individual temperature controls and there is an integrated vacuum cleaner system built in. The property benefits from fully operational CCTV.
With a small wildlife pond and plenty of parking to the front of the property, it is positioned off the beaten track on a quiet road, away from traffic. The house is in an elevated position with superb southerly views over peaceful open fields.
LOCATION
Barwell is a thriving village with an excellent range of amenities with two churches, several public houses, shops, excellent schools and health facilities, including doctors and dentists. There is easy access to Burbage, with it's beautiful common providing woodland walks, and the major road networks via the A47, A5 and M69. The town of Hinckley is easily accessible, where there is a community hospital, major supermarkets, an first class golf course and fast train services to Birmingham and Leicester. It is very easy to access Leicester city centre via the by-pass and there are excellent bus and taxi facilties nearby.
THE HOUSE
Wayside is a unique property, designed as a family home by its current (and only) owner. It is arranged over two floors as follows. There is an open porch, to the front door which opens into a spacious entrance hall.
ENTRANCE HALL
Providing an impressive and welcoming introduction to the house... There are oak floorboards, an oak balustrade staircase with half landing, rising to the first floor and features a spectacular chandelier.
CLOAKROOM
Half tiled, with low flush lavatory and wash hand basin.
SITTING ROOM (Lounge)
6.12m x 4.70m (20'1 x 15'5)
Off the hall, there is an ideally proportioned dual aspect lounge with inglenook fireplace housing a wood burner. Light and airy, yet cosy - there is an engineered oak boarded floor and two beams to the ceiling (measurements are plus the inglenook). Further door leading to the dining room.
DINING ROOM
4.78m x 3.05m (15'8 x 10')
A bright room with solid oak floor, french doors opening on to the patio area and double oak doors to the family room/kitchen. The dining room features Jacobean style panelled walls and a plate rack.
STUDY/OFFICE
3.12m x 2.51m (10'3 x 8'3)
Currently used as an office, this room could be used as a playroom, or be converted to extend the downstairs cloakroom.
FAMILY ROOM/KITCHEN
7.21m max x 7.16m max (23'8 max x 23'6 max)
Forming the heart of the house is an open plan living space with plenty of room for dining and casual living. With four velux roof lights giving a feeling of light and space, there is ceramic tiling to the floor and double doors leading to the patio.
KITCHEN AREA
Designed to be an entertaining space as well as a functional food preparation area, there is a large island unit with a polished mirror fleck granite work surface, breakfast bar, a double butlers sink and storage cupboards. The rest of the kitchen has a range of traditional hand painted units with heavy oak work surfaces. The units are fitted around an electric 'Rangemaster' cooker which is housed in a recess with mantle over. There is a dishwasher in a cupboard and an American style fridge which are both included in the sale.
Off the kitchen is separate, spacious pantry with shelving and further under-stairs storage with a light.
UTILITY ROOM
3.15m x 2.36m (10'4 x 7'9)
Fitted with a range of base units which match the kitchen, there is another double butler porcelain sink, plumbing for a washing machine, space for a tumble dryer, a boiler cupboard and further storage cupboard with shelves.
WORKSHOP
4.88m x 3.96m (16' x 13')
Approached from the hall, via a custom-built stairway is a large room, currently used for storage and as a workshop. There is a window, and an external door to the west elevation. There is an 11' ceiling height with space for storage racking and door to the double garage. This room has underfloor heating and could be used for a children’s play area/den amongst other things.
DOUBLE GARAGE
5.87m x 5.56m (19'3 x 18'3)
The double garage has a window, mezzanine storage area and two electric roller shutter doors. There is a Belfast style sink with hot and cold mains water, a washing machine/dryer and the central unit for the whole house vacuum system.
ON THE FIRST FLOOR
Half landing, carpeted stairs lead from the hall to the galleried landing.
GALLERIED LANDING
Doors open off to all the bedrooms, main bathroom, studio/office and airing cupboard. There is a loft hatch, with a ladder leading to a large, part boarded roof space.
MASTER BEDROOM
4.88m inc 'robes x 4.17m (16' inc 'robes x 13'8)
A light and airy room with views of open fields and 'His and Her' wardrobes. (second measurement 12'4 measured to 5' eaves height).
EN-SUITE
A full en-suite bathroom, comprising a raised bath with mixer tap and feature lighting, a shower cubicle with rainfall and handheld shower attachments. Wash hand basin, toilet, mirror and heated towel rail.
BEDROOM TWO
3.89m x 3.78m (12'9 x 12'5)
Overlooking the garden.
BEDROOM THREE
3.84m x 3.23m (12'7 x 10'7)
Overlooking garden. (First measurement 11'7 measured to 5' eaves height)
BEDROOM FOUR
4.88m x 3.05m (16' x 10')
There are fitted wardrobes which are part mirrored and some illuminate on opening, providing extensive storage. There is a separate, matching 6 drawer unit. (Please note the second measurement is 9'2 measured to 5' eaves height).
BEDROOM FIVE
3.10m x 1.96m (10'2 x 6'5)
Currently used as a nursery for visiting grandchildren.
FAMILY BATHROOM
3.28m x 3.07m max (10'9 x 10'1 max)
Featuring a jacuzzi-style bath, there is a double shower cubicle, pedestal wash hand basin, toilet, fitted storage cupboards and a heated towel rail.
AIRING CUPBOARD
Spacious storage cupboard with shelving and containing the central heating controls.
HOME OFFICE / STUDIO
Currently used as a studio and office, this is a light and airy, dual-aspect open plan space, with an overall length of 32'10. This large area could easily accommodate a full-size snooker table in a games room. It could be converted in to a cinema room, a self-contained annex, or a spacious master suite, with views over open fields.
OUTSIDE
The house is approached from The Common, in to Dawsons Lane along a tarmac drive leading to a lower parking area with a wildlife garden with a small pond. The block-paved drive rises to the front of the house, fronting onto which is the double garage. Parking for 6/7 cars. There is full CCTV installed.
THE GARDENS
Immediately outside the rear of the property is a private patio area. The garden has been designed to offer a range of features which could easily be altered to suit. It is currently in need of some work to tidy it up, but offers a range of opportunities for vegetable plots and decking areas.
There is a large, fully insulated, summer house with power and Wi-Fi, which is currently used as a gym, but would make a brilliant separate home/office (17' x 10'). In the opposite corner of the garden is a garden shed (10' x 8') which is included.
If you're interested in this property please click the "request details" button above
Council TaxA payment made to your local authority in order to pay for local services like schools, libraries, and refuse collection. The amount you pay depends on the value of the property.Read more about council tax in our glossary page.
Ask agent
Wayside, Dawsons Lane, Barwell, Leicester, LE9
NEAREST STATIONS
Distances are straight line measurements from the centre of the postcode- Hinckley Station2.6 miles
About the agent
Visum is the UK's original online estate and letting agent, helping vendors and landlords since 2004. We offer a full range of lettings and estate agency services across the UK and have directly enabled over 20,000 customers to let or sell their properties away from the constraints of traditional agents.
If you are a forward thinking person that wants to avoid paying high agency fees and thinks traditional agents don't give good value for money then you need to speak to us. Our service
Notes
Staying secure when looking for property
Ensure you're up to date with our latest advice on how to avoid fraud or scams when looking for property online.
Visit our security centre to find out moreDisclaimer - Property reference 46634. The information displayed about this property comprises a property advertisement. Rightmove.co.uk makes no warranty as to the accuracy or completeness of the advertisement or any linked or associated information, and Rightmove has no control over the content. This property advertisement does not constitute property particulars. The information is provided and maintained by Visum, Nationwide. Please contact the selling agent or developer directly to obtain any information which may be available under the terms of The Energy Performance of Buildings (Certificates and Inspections) (England and Wales) Regulations 2007 or the Home Report if in relation to a residential property in Scotland.
*This is the average speed from the provider with the fastest broadband package available at this postcode. The average speed displayed is based on the download speeds of at least 50% of customers at peak time (8pm to 10pm). Fibre/cable services at the postcode are subject to availability and may differ between properties within a postcode. Speeds can be affected by a range of technical and environmental factors. The speed at the property may be lower than that listed above. You can check the estimated speed and confirm availability to a property prior to purchasing on the broadband provider's website. Providers may increase charges. The information is provided and maintained by Decision Technologies Limited. **This is indicative only and based on a 2-person household with multiple devices and simultaneous usage. Broadband performance is affected by multiple factors including number of occupants and devices, simultaneous usage, router range etc. For more information speak to your broadband provider.
Map data ©OpenStreetMap contributors.




