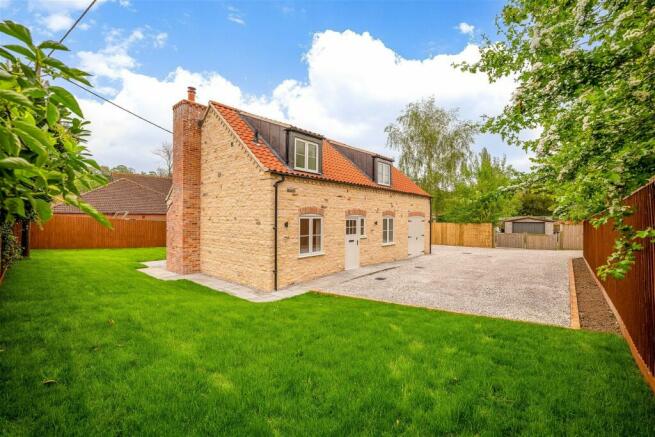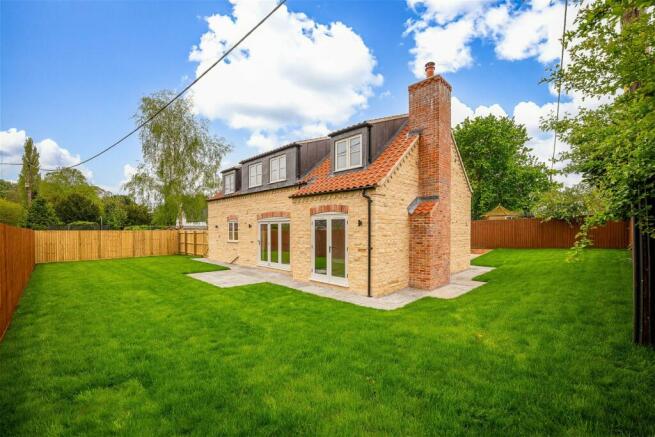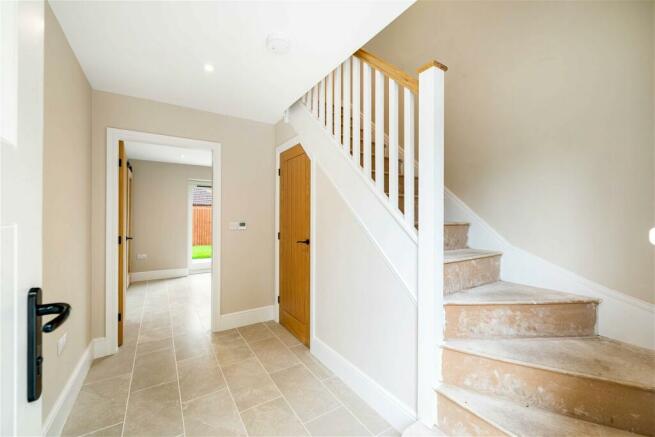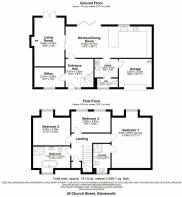BRAND NEW HOME - Church Street, Glentworth, Gainsborough, DN21 5DJ

- PROPERTY TYPE
Detached
- BEDROOMS
4
- BATHROOMS
2
- SIZE
1,526 sq ft
142 sq m
- TENUREDescribes how you own a property. There are different types of tenure - freehold, leasehold, and commonhold.Read more about tenure in our glossary page.
Freehold
Key features
- No Onward Chain
- 10 year build warranty (ask for further details)
- Highly rated EPC expected
- Unique and brand new 3-4 bedroom stone home
- Constructed in beautiful local stone and pantile roof
- Handmade sealed unit double glazed windows finished in Farrow and Ball 'skimming stone'
- Air source heating system with underfloor heating throughout downstairs
- Quality fitted kitchen with integrated Bosch appliances including: oven, extractor fan, Bora electric hob, fridge freezer and dishwasher
- Contemporary bathrooms and ensuite, with the family bathroom having a freestanding bath
- Carpet to bedrooms, stairs and landing (Buyer influence can be accommodated prior to flooring being ordered)
Description
Welcome to 30a Church Street, Glentworth, Lincoln...
Offered with no onward chain and now ready to move straight into...
30a Church Street is situated in the heart of Glentworth village, being within easy reach of all the local amenities and being well positioned between Lincoln and Gainsborough. You'll be drawn into it it's beautiful and traditional charm features. The planners and architects really did do the plot justice, as the property nestles perfectly into it's new surrounding.
The property benefits from having oak doors, air sourced heating throughout, with underfloor heating to all downstairs rooms.
This individually designed 3-4 bedroom home has superb kerb-appeal, with its own private driveway, offering spacious and well planned accommodation throughout, being just a few meters away from peaceful countryside walks and the nearby church.
The property is positioned on a great sized plot, with large wrap around gardens, an extensive gravelled driveway, ideal for multiple vehicles, motor homes and campervans.
Accommodation
Ground floor: The bright and spacious accommodation comprising: A welcoming entrance hallway leading to the useful home office/bedroom 4, the 10'5 x28'7" open plan kitchen/dining room has a window and bifold doors connecting you to the enclosed rear garden. The quality fitted kitchen offers a fantastic range of eye level and base storage units, wall lights, solid wood worktops, Belfast sink with Quooker tap, tiled floor, integrated Bosch appliances including an oven, Bora electric hob with built in extractor fan, fridge freezer, and dishwasher. There is a kitchen breakfast bar area and sliding glazed doors allowing you to open the lounge area and the kitchen up to create a fully open plan living space. A useful utility room with storage cupboards and a space with plumbing for an appliance. The utility room connects to the garage/store via a personal door. The 16'2" x 10' living room has a feature fireplace and will feature a wood burning stove, and has French doors leading to the rear garden.
First Floor: Good sized landing with storage cupboard leading to the 3 double bedrooms and family bathroom. Bedroom 1 is a superb size, being 18'6" (into bay) x 12'11" with feature vaulted ceiling, panelled wall, wall lights and a modern ensuite shower room. Bedroom 2 11'3 x 12'4" with Dorma window and bedroom 3 7'6" x 12'6" with two Dorma windows. There is a beautifully designed modern family bathroom with 4 piece suite including a freestanding bath, double shower enclosure, vanity sink and low level WC.
Let's step outside
The property has a beautiful and large wrap around garden, with paved patio to the rear. The main garden is lawned with an extensive gravelled driveway from the main road to the end of the property. The cottage next door has a right of way to their driveway. There is a 9'5" x 10'11" garage/store with up and over door, power and lighting, which also houses the heating system.
Location, Location, Location
Glentworth is an idyllic and well regarded village, being located approximately 11 miles from Lincoln City Centre. The village offers any buyer a quiet and semi rural location. It has good transport links to Lincoln, Scunthorpe, Gainsborough and Market Rasen and benefits from a regular bus service from Lincoln-Scunthorpe. The village is situated just 1 mile from Caenby Corner, which benefits from convenience store and café and easy access to Hemswell Antiques Centre. There are a great choice of independent shops, cafes, bars and restaurants, with excellent road and public transport links.
Specification
- Highly rated EPC expected
- Constructed in beautiful local stone and clay pantile roof
- Handmade sealed unit double glazed windows finished in Farrow and Ball 'skimming stone'
- Air source heating with underfloor heating throughout downstairs
- Quality fitted kitchen with solid wood worktops, integrated appliances including: oven, extractor fan, Bora electric hob, fridge freezer and dishwasher
- Utility room with storage cupboards and space for an appliance
- Contemporary bathrooms and ensuites, with the family bathroom having freestanding bath
- Carpet to bedrooms, stairs and landing (Buyer influence can be accommodated prior to flooring being ordered)
- Flexible and modern open plan living
- 10 year build warranty (ask for further details)
COUNCIL TAX - currently unrated
TENURE - Freehold
SERVICES - Air source heating, water, electricity, and drainage are connected.
AGENTS NOTE - Please be advised that their property details may be subject to change and must not be relied upon as an accurate description of this home. Although these details are thought to be materially correct, the accuracy cannot be guaranteed, and they do not form part of any contract. All services and appliances must be considered 'untested' and a buyer should ensure their appointed solicitor collates any relevant information or service/warranty documentation. Please note, all dimensions are approximate/maximums and should not be relied upon for the purposes of floor coverings.
ANTI-MONEY LAUNDERING REGULATIONS
We are required by law to conduct Anti-Money Laundering (AML) checks on all parties involved in the sale or purchase of a property. We take the responsibility of this seriously in line with HMRC guidance in ensuring the accuracy and continuous monitoring of these checks. Our partner, Movebutler, will carry out the initial checks on our behalf. They will contact you once your offer has been accepted, to conclude where possible a biometric check with you electronically.
As an applicant, you will be charged a non-refundable fee of £30 (inclusive of VAT) per buyer for these checks. The fee covers data collection, manual checking, and monitoring. You will need to pay this amount directly to Movebutler and complete all Anti-Money Laundering (AML) checks before your offer can be formally accepted.
To arrange your viewing please call Darren Beckett & Partners, quoting the property address.
- COUNCIL TAXA payment made to your local authority in order to pay for local services like schools, libraries, and refuse collection. The amount you pay depends on the value of the property.Read more about council Tax in our glossary page.
- Ask agent
- PARKINGDetails of how and where vehicles can be parked, and any associated costs.Read more about parking in our glossary page.
- Yes
- GARDENA property has access to an outdoor space, which could be private or shared.
- Yes
- ACCESSIBILITYHow a property has been adapted to meet the needs of vulnerable or disabled individuals.Read more about accessibility in our glossary page.
- Ask agent
Energy performance certificate - ask agent
BRAND NEW HOME - Church Street, Glentworth, Gainsborough, DN21 5DJ
NEAREST STATIONS
Distances are straight line measurements from the centre of the postcode- Kirton Lindsey Station7.2 miles
About the agent
I am proud to live and work in the beautiful and historic City of Lincoln. I have seen it grow rapidly since the 1980’s into a vibrant and cultural city, attracting people to its charm and character.
We offer all clients a bespoke, unique and personable service from start to finish. This includes being open 7 days a week and answerable to calls outside of office hours.
We are here to achieve you the best price for your home, in the timeframe that suits you. All agents have the sam
Notes
Staying secure when looking for property
Ensure you're up to date with our latest advice on how to avoid fraud or scams when looking for property online.
Visit our security centre to find out moreDisclaimer - Property reference S943597. The information displayed about this property comprises a property advertisement. Rightmove.co.uk makes no warranty as to the accuracy or completeness of the advertisement or any linked or associated information, and Rightmove has no control over the content. This property advertisement does not constitute property particulars. The information is provided and maintained by Darren Beckett and Partners, Powered by eXp UK, Lincoln. Please contact the selling agent or developer directly to obtain any information which may be available under the terms of The Energy Performance of Buildings (Certificates and Inspections) (England and Wales) Regulations 2007 or the Home Report if in relation to a residential property in Scotland.
*This is the average speed from the provider with the fastest broadband package available at this postcode. The average speed displayed is based on the download speeds of at least 50% of customers at peak time (8pm to 10pm). Fibre/cable services at the postcode are subject to availability and may differ between properties within a postcode. Speeds can be affected by a range of technical and environmental factors. The speed at the property may be lower than that listed above. You can check the estimated speed and confirm availability to a property prior to purchasing on the broadband provider's website. Providers may increase charges. The information is provided and maintained by Decision Technologies Limited. **This is indicative only and based on a 2-person household with multiple devices and simultaneous usage. Broadband performance is affected by multiple factors including number of occupants and devices, simultaneous usage, router range etc. For more information speak to your broadband provider.
Map data ©OpenStreetMap contributors.




