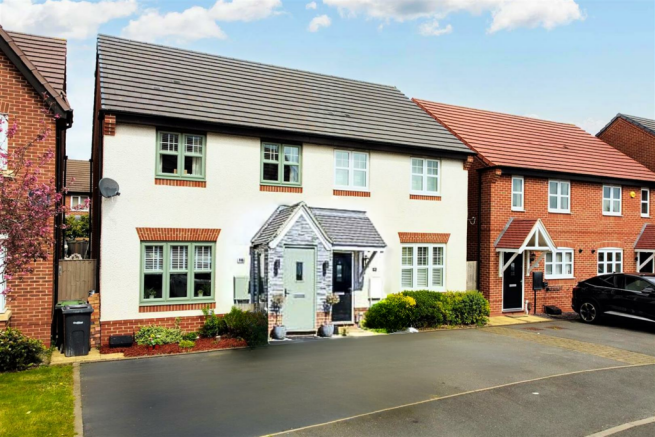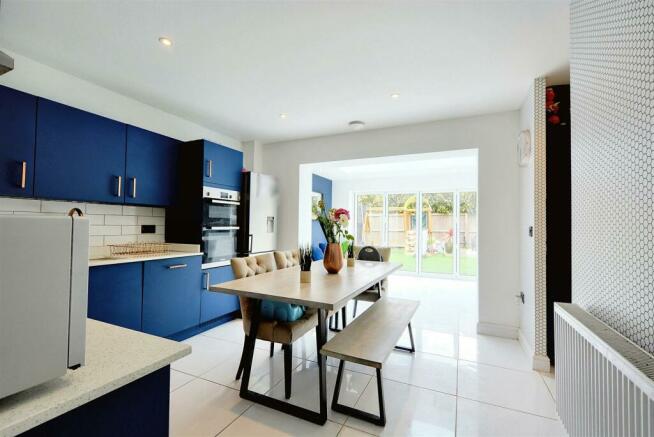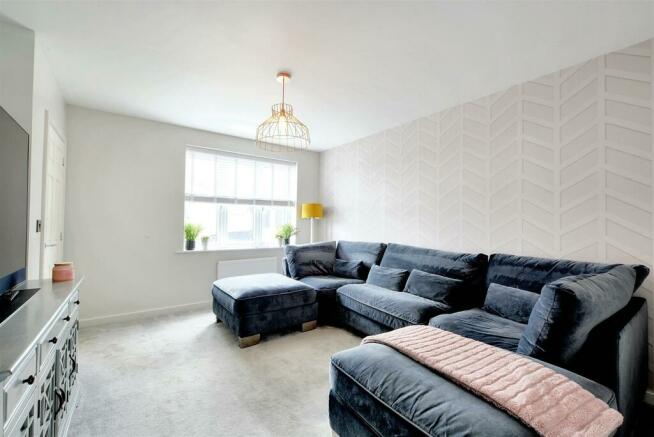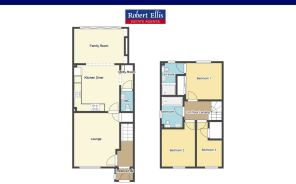
Seaton Way, Mapperley, Nottingham

- PROPERTY TYPE
Semi-Detached
- BEDROOMS
3
- BATHROOMS
2
- SIZE
Ask agent
- TENUREDescribes how you own a property. There are different types of tenure - freehold, leasehold, and commonhold.Read more about tenure in our glossary page.
Freehold
Key features
- SEMI-DETACHED HOUSE
- THREE BEDROOMS
- MODERN KITCHEN DINER
- UTILITY ROOM & GROUND FLOOR W/C
- OPEN PLAN SECOND RECEPTION ROOM
- GOOD-SIZED LIVING ROOM
- TWO BATHROOMS
- LANDSCAPED GARDEN
- OFF-ROAD PARKING
- MUST BE VIEWED
Description
Nestled within a sought-after development and constructed within recent years, this three-bedroom semi-detached residence embodies the essence of the perfect family home. From its impeccably presented interiors to its convenient location near various local amenities, every aspect of this property is designed to cater to the needs and desires of modern family living.
As you step through the front door, you are greeted by an inviting entrance hall that sets the tone for the rest of the home. Bright and airy, the hallway provides a warm welcome to residents and guests alike. Moving through the ground floor, you'll find a spacious living room, perfect for relaxing and unwinding after a long day. Bathed in natural light, this room offers ample space for family gatherings or quiet evenings in.
Adjacent to the living room is the heart of the home: a modern kitchen dinner that is sure to delight even the most discerning of home chefs. Complete with sleek cabinetry, high-end appliances, and plenty of counter space, this culinary haven is as functional as it is stylish. The open-plan layout seamlessly connects the kitchen with the dining area, creating a versatile space that can easily accommodate both everyday meals and special occasions.
But the true highlight of the ground floor is the sunroom, a tranquil oasis bathed in sunlight and surrounded by lush greenery. With bi-folding doors that open out to the rear garden, this inviting space blurs the boundaries between indoors and out, offering the perfect spot for al fresco dining, morning coffee, or simply basking in the beauty of nature.
Completing the ground floor layout is a convenient utility area and a well-appointed WC, ensuring that every practical need is met with ease and efficiency. Upstairs, the first floor is home to three bedrooms, each offering a peaceful retreat from the hustle and bustle of daily life. Whether you're seeking sanctuary in the master bedroom or providing a space for children or guests, these well-appointed rooms offer comfort, privacy, and plenty of storage space.
Serviced by two contemporary bathroom suites, the first floor ensures that every member of the family can enjoy the luxury and convenience of modern amenities. With sleek fixtures and fittings, ample storage, and stylish design touches.
Outside, a driveway to the front offers off road parking, while the private rear garden is a haven, perfect for children to play, adults to entertain, or simply for enjoying the peace and tranquillity of outdoor living.
Situated in a highly desirable location, this property is just a stone's throw away from Gedling Country Park, offering endless opportunities for outdoor adventure and exploration. With excellent schools, vibrant local amenities, and easy commuting links all within easy reach, it's no wonder that this home is in such high demand.
In summary, this three-bedroom semi-detached house is the epitome of the perfect family home. From its spacious and well-presented interior to its convenient location and outdoor amenities. Must be viewed to be fully appreciated.
Entrance Hallway - Modern composite entrance door to the front elevation. UPVC double glazed window to the side elevation. Tiled flooring. Wall mounted radiator. Ceiling light point. Recessed spotlights to the ceiling. Carpeted staircase to the First Floor Landing. Internal door leading into Lounge
Lounge - 4.37m x 3.07m approx (14'04 x 10'01 approx) - UPVC double glazed window to the front elevation. Carpeted flooring. 2 x Wall mounted radiators. Ceiling light point. Built-in under the stairs storage cupboard. Internal door leading into Extended Kitchen Diner
Extended Kitchen Diner - 3.73m x 3.63m approx (12'3 x 11'11 approx) - Large format tile flooring. Tiled splashbacks. Wall mounted radiator. Recessed spotlights to the ceiling. Range of contemporary matching wall, base and drawer units incorporating quartz worksurfaces over. Under counter mounted sink with swan neck dual heat tap above. Integrated eye level Bosch double oven. Integrated dishwasher. Space and point for freestanding fridge freezer. Ample space for dining table. Open through to Utility Room. Archway leading through to Extended Family Room
Extended Family Room - 4.29m x 2.79m approx (14'01 x 9'02 approx) - Bi-fold doors to the rear elevation leading to the enclosed rear garden. Sun roof lantern. Large format tile flooring. Recessed spotlights to the ceiling. Media wall featuring TV point and inset shelving and lighting
Utility Room - 1.96m x 0.99m approx (6'05 x 3'03 approx) - Large format tile flooring. Ceiling light point. Range of contemporary matching wall and base units incorporating worksurfaces over. Cupboard housing gas central heating boiler. Space and plumbing for automatic washing machine. Internal door leading into Ground Floor WC
Ground Floor Wc - 1.65m x 0.97m approx (5'5 x 3'02 approx) - Large format tile flooring. Tiled splashback. Wall mounted radiator. Ceiling light point. Wall mounted vanity wash hand basin with dual heat tap. Low level WC. Extractor unit.
First Floor Landing - Carpeted flooring. Ceiling light point. Loft access hatch.
Bedroom 1 - 2.95m x 2.82m approx (9'08 x 9'03 approx) - UPVC double glazed window to the rear elevation. Carpeted flooring. Wall mounted radiator. Ceiling light point. Built-in sliding door mirrored wardrobe. Internal door leading into En-Suite Shower Room
En-Suite Shower Room - 2.59m x 1.88m approx (8'06 x 6'02 approx) - UPVC double glazed window to the rear elevation. Tiled flooring. Tiled splashbacks. Wall mounted towel radiator. Ceiling light point. Modern 3 piece suite comprising of a walk-in shower enclosure with mains fed shower above, pedestal wash hand basin with dual heat tap and a low level flush WC. Extractor unit
Bedroom 2 - 3.61m x 2.72m approx (11'10 x 8'11 approx) - UPVC double glazed window to the front elevation. Carpeted flooring. Wall mounted radiator. Ceiling light point
Bedroom 3 - 3.58m x 2.03m approx (11'09 x 6'08 approx) - UPVC double glazed window to the front elevation. Carpeted flooring. Wall mounted radiator. Ceiling light point. Built-in over the stairs storage cupboard.
Family Bathroom - 2.41m x 1.63m approx (7'11 x 5'04 approx) - UPVC double glazed window to the side elevation. Tiled splashbacks. Wall mounted towel radiator. Ceiling light point. Modern 3 piece suite comprising of a panel bath with dual heat tap and mains fed shower above, pedestal wash hand basin with dual heat tap and a low level WC. Extractor fan. Shaver point
Front Of Property - To the front of the property there is a driveway providing off the road parking with a pathway to the front entrance door
Rear Of Property - To the rear of the property there is a landscaped enclosed rear garden with a artificial lawn, raised decked area providing additional outdoor seating space and fencing to the boundaries.
Council Tax - Local AuthorityGedling
Council Tax bandC
Agents Notes: Additional Information - Electricity – Mains supply
Water – Mains supply
Heating – Gas central heating
Septic Tank – No
Broadband – BT, Sky
Broadband Speed - Standard 5mbps Ultrafast 1000mbps
Phone Signal – 02, Vodafone
Sewage – Mains supply
Flood Risk – No flooding in the past 5 years
Flood Defences – No
Non-Standard Construction – No
Any Legal Restrictions – No
Other Material Issues – No
A MODERN THREE BEDROOM EXTENDED SEMI DETACHED FAMILY PROPERTY SITUATED IN MAPPERLEY, NOTTINGHAM.
Brochures
Seaton Way, Mapperley, NottinghamKey Facts For BuyersBrochureCouncil TaxA payment made to your local authority in order to pay for local services like schools, libraries, and refuse collection. The amount you pay depends on the value of the property.Read more about council tax in our glossary page.
Ask agent
Seaton Way, Mapperley, Nottingham
NEAREST STATIONS
Distances are straight line measurements from the centre of the postcode- Carlton Station2.1 miles
- Burton Joyce Station2.2 miles
- Netherfield Station2.5 miles
About the agent
Do you want to sell your home in Arnold?
Then our team can help, we offer a free property valuation with no commitment.
Robert Ellis is an independent agent, founded in 1988, and has become a trusted name when it comes to moving home.
With conveniently located high street branches, Robert Ellis is here to help.
Arnold is a wonderful place to live full of vibrant cafes, restaurants and shops as well as boasting a leisure centre and
Industry affiliations





Notes
Staying secure when looking for property
Ensure you're up to date with our latest advice on how to avoid fraud or scams when looking for property online.
Visit our security centre to find out moreDisclaimer - Property reference 33077599. The information displayed about this property comprises a property advertisement. Rightmove.co.uk makes no warranty as to the accuracy or completeness of the advertisement or any linked or associated information, and Rightmove has no control over the content. This property advertisement does not constitute property particulars. The information is provided and maintained by Robert Ellis, Arnold. Please contact the selling agent or developer directly to obtain any information which may be available under the terms of The Energy Performance of Buildings (Certificates and Inspections) (England and Wales) Regulations 2007 or the Home Report if in relation to a residential property in Scotland.
*This is the average speed from the provider with the fastest broadband package available at this postcode. The average speed displayed is based on the download speeds of at least 50% of customers at peak time (8pm to 10pm). Fibre/cable services at the postcode are subject to availability and may differ between properties within a postcode. Speeds can be affected by a range of technical and environmental factors. The speed at the property may be lower than that listed above. You can check the estimated speed and confirm availability to a property prior to purchasing on the broadband provider's website. Providers may increase charges. The information is provided and maintained by Decision Technologies Limited. **This is indicative only and based on a 2-person household with multiple devices and simultaneous usage. Broadband performance is affected by multiple factors including number of occupants and devices, simultaneous usage, router range etc. For more information speak to your broadband provider.
Map data ©OpenStreetMap contributors.





