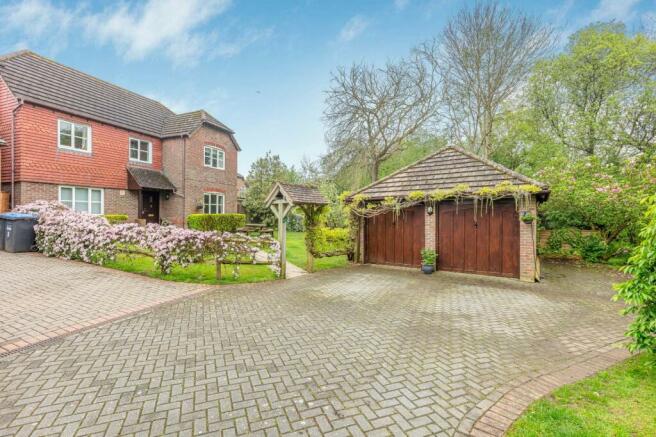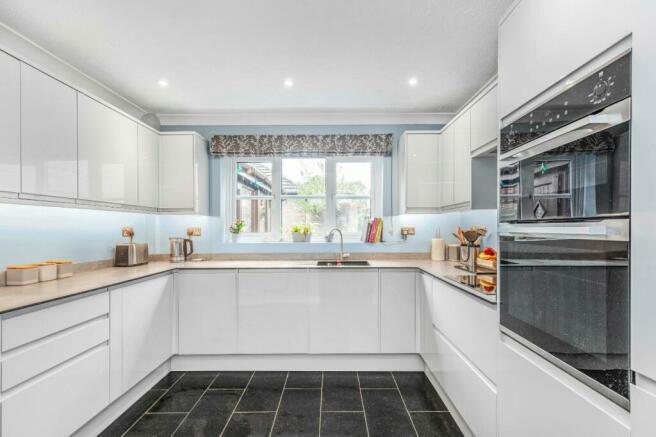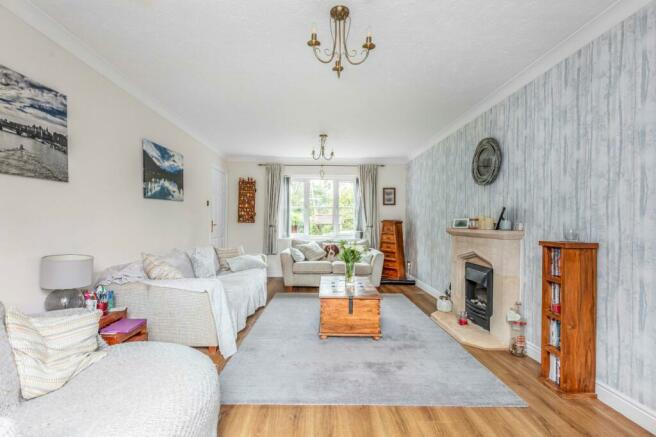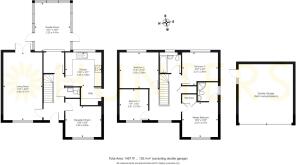
Wren Close, Burgess Hill, West Sussex, RH15

- PROPERTY TYPE
Detached
- BEDROOMS
4
- BATHROOMS
2
- SIZE
Ask agent
- TENUREDescribes how you own a property. There are different types of tenure - freehold, leasehold, and commonhold.Read more about tenure in our glossary page.
Freehold
Key features
- 4/5 Bedroom Detached Home
- Detached Double Garage
- 3 Reception Rooms
- Sizeable Plot
- Shared Access to River & Woodland opposite
- Parking for at least 3 Cars on Driveway
- On-Road Residents Parking nearby
- Idyllic semi-rural position
- Impressive Garden Room with exposed beams
- Separate Utility Room
Description
Presenting what is arguably the best location within the estate, Hunters proudly introduces this exquisite 4/5 bedroom, 3 reception room detached home on Wren Close. Nestled gracefully behind the road, it boasts a private front garden with direct access to the tranquil stream, a detached double garage, and entry through a charming Arbor entrance.
Positioned ideally within the highly sought-after estate on the West side of Burgess Hill, Wren Close enjoys close proximity to picturesque public footpaths leading to Burgess Hill Town Centre (via Southway Recreational Ground and West Park Nature Reserve), as well as the expansive countryside extending toward Goddard's Green and Hurstpierpoint. Within a convenient 10-minute stroll (via Burgess Hill Rugby Club), you'll find a convenience store, takeaway shop, hairdressers, and just an additional 5 minutes down the road, a 24-hour Tesco Express and the Woolpack Pub. The local schools in the vicinity are renowned, including Southway Junior School, The Gattons Infants, Burgess Hill Academy, St Wilfrid's Primary School, and Hurstpierpoint College, all within the catchment area. You are only a short walk to the highly regarded St Paul's Catholic College, great for college-age kids.
As you make your way up the front garden path, past the lush climbing Wisteria and Clematis, you'll discover a spacious lawn where the current owners have thoughtfully placed a firepit and a swinging chair for relaxation. The front door grants access to the main entrance hall, which serves as the gateway to most of the downstairs rooms, a convenient downstairs WC, and the staircase leading to the first floor. The living room, located on the left as you enter, extends across the length of the house, featuring French doors that open to the rear garden, wood-effect laminate flooring (matching the hallway), and a feature electric fireplace with a stone surround. Opposite, with views of the front garden, is the second reception room/5th bedroom, offering versatility as an office, dining room, bedroom or playroom.
Further down the hall, on the right, you'll find the well-appointed, modern kitchen. This space is complimented with Clerkenwell Gloss Dove Grey cupboards, undercounter lighting, and a range of integrated appliances, including a Lamona double oven, induction hob, extractor fan, dishwasher, undermount sink, and a fridge freezer. Attached to the kitchen is a convenient utility room with a side door, ample cupboard, and worktop space, and plumbing for two white goods. A noteworthy addition to this spacious residence is the timber and brick-built Garden Room, serving as an exceptional social space for hosting gatherings or simply unwinding over dinner. This area connects to a second office space, which then gracefully descends into the Garden Room. It features charming, exposed beams, delightful garden views, central heating, and rustic barn-style doors leading to the outdoors.
Upstairs, you're welcomed by a spacious gallery landing with the staircase positioned in the middle. Here, there are four double bedrooms serviced by the family bathroom, with the Master Bedroom featuring its own en-suite shower room and built-in double wardrobe. The landing also features a loft hatch with pull-down ladder and airing cupboard, whilst the family bathroom is fitted with a modern suite, including bathtub, up-and-over shower head, floating unit sink and toilet.
Outside, the rear garden is a lovely size for a growing family, not forgetting the expansive front garden to use as well. Featuring flag-stone patios on the lawn and abutting the house, there are lush borders and gates either side of the garden. To the front, the detached double garage is a great space to use for storage, park cars, or turn into an additional residence (subject to the relevant permissions), and comes with lighting and electricity.
All-in-all, we're hugely impressed with this beautiful property and anticipate great interest, therefore early viewings come recommended
Brochures
Particulars- COUNCIL TAXA payment made to your local authority in order to pay for local services like schools, libraries, and refuse collection. The amount you pay depends on the value of the property.Read more about council Tax in our glossary page.
- Band: F
- PARKINGDetails of how and where vehicles can be parked, and any associated costs.Read more about parking in our glossary page.
- Yes
- GARDENA property has access to an outdoor space, which could be private or shared.
- Yes
- ACCESSIBILITYHow a property has been adapted to meet the needs of vulnerable or disabled individuals.Read more about accessibility in our glossary page.
- Ask agent
Wren Close, Burgess Hill, West Sussex, RH15
NEAREST STATIONS
Distances are straight line measurements from the centre of the postcode- Burgess Hill Station1.3 miles
- Wivelsfield Station1.6 miles
- Hassocks Station2.3 miles
About the agent
Hunters was set up in 1999 by Jon Clayson, having been disappointed by his earlier experiences working within property agents. His vision was to create a property business unlike any other, in terms of customer service.
"I am confident that through innovation, delivering on promises and attention to detail, we will remain the number one choice for property needs in the Mid-Sussex area. Only through consistently delivering the results yo
Industry affiliations



Notes
Staying secure when looking for property
Ensure you're up to date with our latest advice on how to avoid fraud or scams when looking for property online.
Visit our security centre to find out moreDisclaimer - Property reference HEO220376. The information displayed about this property comprises a property advertisement. Rightmove.co.uk makes no warranty as to the accuracy or completeness of the advertisement or any linked or associated information, and Rightmove has no control over the content. This property advertisement does not constitute property particulars. The information is provided and maintained by Hunters Estate Agents, Burgess Hill. Please contact the selling agent or developer directly to obtain any information which may be available under the terms of The Energy Performance of Buildings (Certificates and Inspections) (England and Wales) Regulations 2007 or the Home Report if in relation to a residential property in Scotland.
*This is the average speed from the provider with the fastest broadband package available at this postcode. The average speed displayed is based on the download speeds of at least 50% of customers at peak time (8pm to 10pm). Fibre/cable services at the postcode are subject to availability and may differ between properties within a postcode. Speeds can be affected by a range of technical and environmental factors. The speed at the property may be lower than that listed above. You can check the estimated speed and confirm availability to a property prior to purchasing on the broadband provider's website. Providers may increase charges. The information is provided and maintained by Decision Technologies Limited. **This is indicative only and based on a 2-person household with multiple devices and simultaneous usage. Broadband performance is affected by multiple factors including number of occupants and devices, simultaneous usage, router range etc. For more information speak to your broadband provider.
Map data ©OpenStreetMap contributors.





