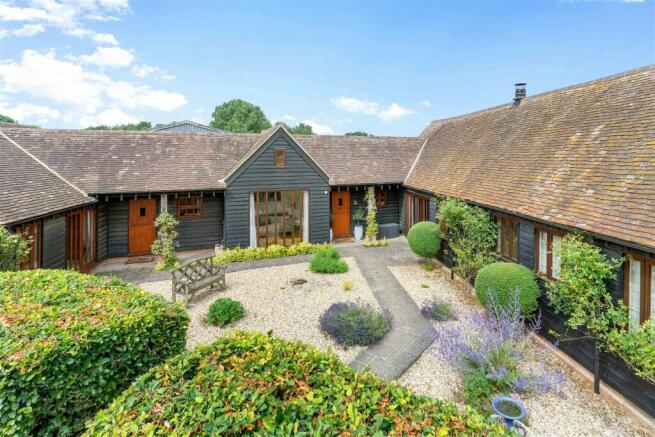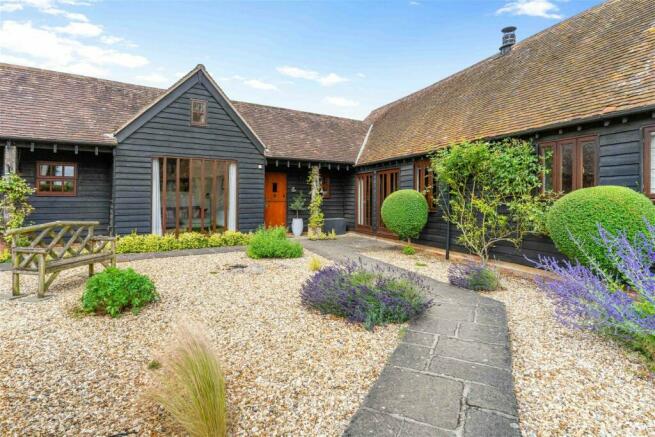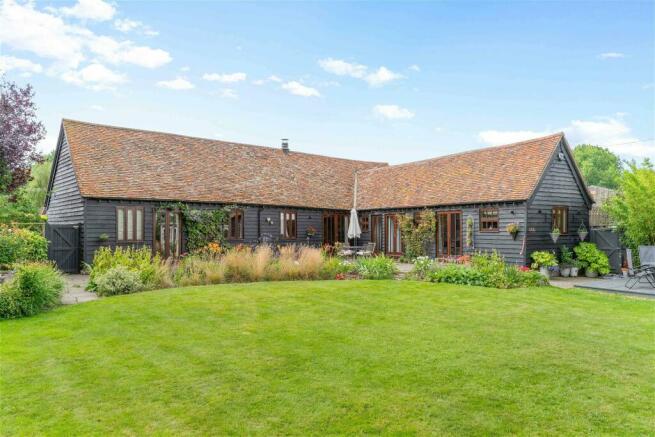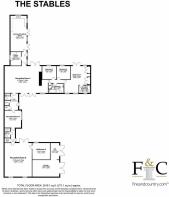The Stables, Albury, Ware

- PROPERTY TYPE
Barn Conversion
- BEDROOMS
4
- BATHROOMS
3
- SIZE
2,918 sq ft
271 sq m
- TENUREDescribes how you own a property. There are different types of tenure - freehold, leasehold, and commonhold.Read more about tenure in our glossary page.
Freehold
Key features
- Beautifully presented Barn Conversion
- 2918 Sq.Ft of accommodation
- Single storey four bedroom family home
- Exposed timbers and beams throughout
- Spacious and flexible living accommodation
- Accommodation just under 3000 sq feet
- Air source heat pumps
- Lovely mature well kept gardens
- Easy access into Bishop's Stortford for schooling and shops
- Positioned in grounds of circa 1/3 acre
Description
PROPERTY DESCRIPTION
'The Stables' is a charming and beautifully presented single story, four bedroom detached barn conversion that offers spacious and flexible living accommodation whilst set in grounds of around a third of an acre on the outskirts of the popular Hertfordshire village of Albury. Well placed with easy access into Bishop's Stortford and the surrounding area via the A120, A10 and M11. Bishop's Stortford offers an excellent range of amenities with first class schooling, both state and private, together with a varied range of shops and restaurants. The property hosts many lovely period features with vaulted ceilings and numerous exposed timbers that are cleverly blended with contemporary fixtures and fittings. Inside the accommodation is cleverly laid out to be flexible to suit family life or multi-generational living with three wings providing different layout options with the added benefit of having separate entrances.
The Stables is positioned in a stunning rural setting, surrounded by open farmland and a few neighbouring properties which form part of the Albury Lodge Estate.
STEP INSIDE
A solid wood front door opens into the entrance hall which sits in the centre of the property. On one's left is a lovely reception room/music room/study with a large feature window overlooking the front courtyard, ideal for taking in the morning sun. From here a further hallway, off which is a storage cupboard housing the ASP heating controls and a separate shower room, opens into an impressive, large reception room with a high vaulted ceiling, exposed timbers and an electric stove - a lovely second sitting/games room away from the main living accommodation. In addition, at this end of the home is a further double bedroom, ideal for guests/teenagers/parents. This area forms one wing of the house.
Returning to the main hallway one finds a cloakroom, a cupboard with new insulated water cylinder, and useful additional storage/cloaks cupboard. The hall leads through to the second wing of the house comprising a dual aspect reception room and three bedrooms. The main living room is a most impressive and comfortable room with large red brick fireplace and chimney breast with wood burning stove and high vaulted ceiling. There are French doors to both the front courtyard and also to the main garden making this a lovely light room. An inner hall leads to two further bedrooms, a luxurious family bathroom and the principal bedroom suite. This is an excellent size bedroom, being double aspect, with fitted wardrobes, a dressing area, French doors into the garden and a luxurious en suite shower room.
From the living room a third wing comprises a utility room and kitchen. The kitchen/breakfast room is the hub of the home and is attractively fitted in a contemporary style with an extensive range of wall and base units with LED feature lighting, a breakfast bar and plenty of room for a large table, ideal for family life. The vaulted ceiling really sets the room off and two sets of French doors open out into the garden.
STEP OUTSIDE
The garden is quite simply 'beautiful'. An array of pretty plants, mature trees and hedges give total privacy for one to sit back and relax. The garden is mainly laid to lawn with well stocked borders that provide colour and interest throughout the seasons. There are patio and decked areas, ideal for entertaining or sitting and whiling away the day.
There is a timber workshop/home office on the decked area with hard-wired, ultrafast broadband, and space for a hot tub to enjoy. There is a further summer house which is presently used as an artist's studio.
The property is approached along a private country lane leading up to Albury Lodge Estate. The gravel driveway leads up to the double fronted garage. The Stables is found behind a high beech hedge that offers great privacy to the beautifully landscaped and planted courtyard at the front of the property with plenty of parking for visitors.
LOCATION
The property is located on the outskirts of the pretty village of Albury which has its own primary school, village hall, church and popular public house/restaurant. There are many footpath walks, in particular to Patmore Heath, the Ash Valley and beyond. The property is also conveniently located for St Edmund's College on the A10 and The Bishop's Stortford College. The popular market town of Bishop's Stortford is within easy reach where one finds an excellent range of amenities, including shops, bars and restaurants and a good range of schools for all ages. There is also a mainline railway station giving access to London's Liverpool Street and to Cambridge. For road users, Junction 8 of the M11 is approximately 7 miles away, also giving access to London and Cambridge. The A10 corridor is approximately 5 miles away and Stansted's International Airport is about 8 miles away.
GENERAL INFORMATION
Local Authority: East Herts DC . Council Tax Band: H
Central heating is via Air Sourced Heat pumps to radiators.
Mains water and electricity are connected.
Private drainage for all at Albury Lodge Estate.
The property is freehold. 2918 Sq.ft
EPC rating D
Brochures
Brochure 1- COUNCIL TAXA payment made to your local authority in order to pay for local services like schools, libraries, and refuse collection. The amount you pay depends on the value of the property.Read more about council Tax in our glossary page.
- Band: H
- PARKINGDetails of how and where vehicles can be parked, and any associated costs.Read more about parking in our glossary page.
- Garage
- GARDENA property has access to an outdoor space, which could be private or shared.
- Back garden
- ACCESSIBILITYHow a property has been adapted to meet the needs of vulnerable or disabled individuals.Read more about accessibility in our glossary page.
- Ask agent
The Stables, Albury, Ware
NEAREST STATIONS
Distances are straight line measurements from the centre of the postcode- Bishop's Stortford Station3.7 miles
- Stansted Mountfitchet Station4.6 miles
About the agent
At Fine & Country, we offer a refreshing approach to selling exclusive homes, combining individual flair and attention to detail with the expertise of local estate agents to create a strong international network, with powerful marketing capabilities.
Moving home is one of the most important decisions you will make; your home is both a financial and emotional investment. We understand that it's the little things ' without a price tag ' that make a house a home, and this makes us a valuab
Notes
Staying secure when looking for property
Ensure you're up to date with our latest advice on how to avoid fraud or scams when looking for property online.
Visit our security centre to find out moreDisclaimer - Property reference S820191. The information displayed about this property comprises a property advertisement. Rightmove.co.uk makes no warranty as to the accuracy or completeness of the advertisement or any linked or associated information, and Rightmove has no control over the content. This property advertisement does not constitute property particulars. The information is provided and maintained by Fine & Country, Ware. Please contact the selling agent or developer directly to obtain any information which may be available under the terms of The Energy Performance of Buildings (Certificates and Inspections) (England and Wales) Regulations 2007 or the Home Report if in relation to a residential property in Scotland.
*This is the average speed from the provider with the fastest broadband package available at this postcode. The average speed displayed is based on the download speeds of at least 50% of customers at peak time (8pm to 10pm). Fibre/cable services at the postcode are subject to availability and may differ between properties within a postcode. Speeds can be affected by a range of technical and environmental factors. The speed at the property may be lower than that listed above. You can check the estimated speed and confirm availability to a property prior to purchasing on the broadband provider's website. Providers may increase charges. The information is provided and maintained by Decision Technologies Limited. **This is indicative only and based on a 2-person household with multiple devices and simultaneous usage. Broadband performance is affected by multiple factors including number of occupants and devices, simultaneous usage, router range etc. For more information speak to your broadband provider.
Map data ©OpenStreetMap contributors.




