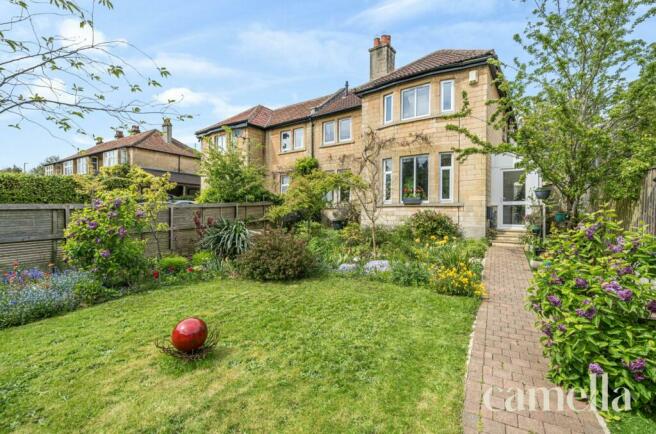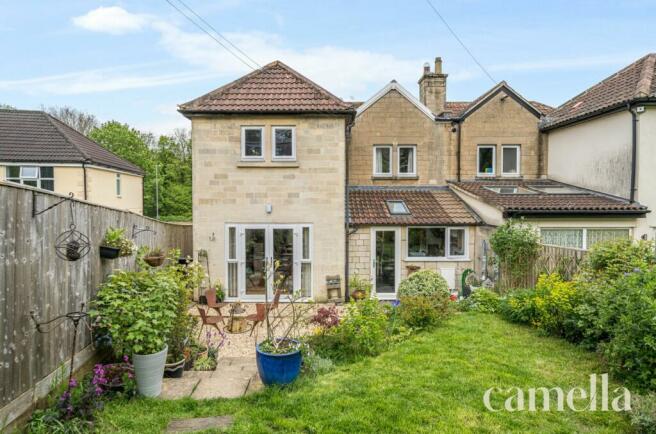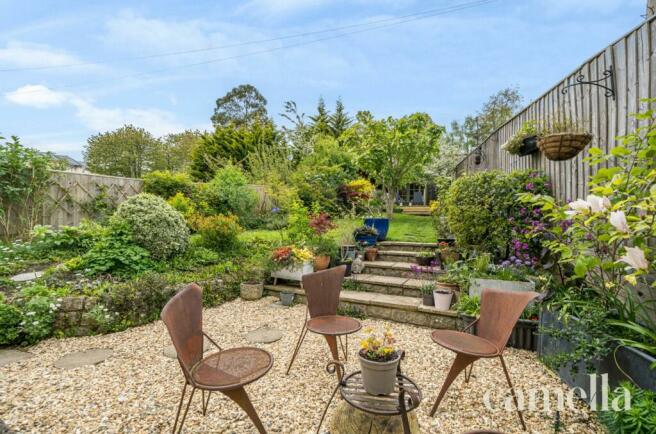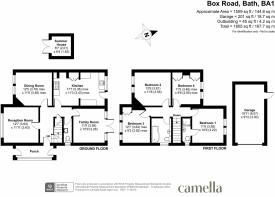
Box Road, Bath, BA1

- PROPERTY TYPE
Semi-Detached
- BEDROOMS
4
- BATHROOMS
2
- SIZE
1,485 sq ft
138 sq m
- TENUREDescribes how you own a property. There are different types of tenure - freehold, leasehold, and commonhold.Read more about tenure in our glossary page.
Freehold
Key features
- FOUR DOUBLE BEDROOMS
- THREE RECEPTION ROOMS
- DOWNSTAIRS WC
- OUTDOOR SUMMERHOUSE
- BEAUTIFULLY LANDSCAPED LEVEL LARGE FRONT AND REAR GARDENS
- NEW ROOF IN 2023
- TWO BATHROOMS AND WC
- CLOSE TO LOCAL AMMENITIES AND FREQUENT BUS ROUTES TO BATH CITY CENTRE
- DRIVEWAY
- GARAGE WITH ELECTRICS
Description
Setting the scene
Bathford is a beloved destination for families seeking both convenience and charm. Just a short stroll away lie two excellent primary schools: Bathford Primary, promoting values of growth, care, and service, and Batheaston, fostering dreams, aspirations, and achievements. With easy access to Bath town centre via regular bus routes, residents enjoy seamless connections to urban amenities and perfect for families wanting accessibility to Bath and Wiltshire schools.
Amenities abound in this vibrant community, including the renowned French gastro pub, The Crown, alongside essential services such as pharmacies, vets, and a village shop and café. Nature enthusiasts relish in the abundance of outdoor activities, with favourites including the scenic Browns Folly nature trail and leisurely walks along the nearby River Avon and Kennet and Avon Canal.
For those seeking adventure, the canal offers summer activities and picturesque cycling routes leading to Bath centre, Dundas, and Bradford on Avon.
Bathford's strategic location provides commuters with convenient access to the M4 Motorway, Bath Spa and Chippenham train station for easy access to Bristol and London.
The Property
This stunning 4-bedroom semi-detached house is a true gem, boasting FOUR double bedrooms , TWO BATHROOMS and THREE reception rooms. With a recently renovated roof in 2023, this home offers modern comfort alongside period charm dating back to 1929. The outdoor summerhouse and beautifully landscaped level front and back gardens provide the perfect backdrop for family playtimes or entertaining guests .
.
EPC Rating: D
Hallway
Step into timeless elegance through the original stained glass front door, greeted by the charm of polished red brick herringbone tiled flooring. The inviting hallway, serves as the gateway to expansive living spaces beyond. Outside, the property's curb appeal is enhanced by picturesque front gardens, leading to a porch doubling as a convenient boot room.
Reception Room
3.84m x 3.63m
Adorned with late 1920s bay windows, high ceilings, and elegant picture rails. Warm neutral carpets complement the cosy ambiance, accentuated by a gas fireplace with a decorative surround. Enjoy serene views of the sunny south-facing garden, ensuring complete privacy.
Dining Room/Reception Room 2
3.78m x 3.48m
Versatility meets elegance in this spacious room, currently utilised as a second reception area by the current owners. Its adaptable layout offers endless possibilities, whether as a dining space adjacent to the kitchen or a lounge. Painted in a chic grey off-white hue, complemented by pristine beige carpets, and featuring a south-facing window, this room is bathed in natural light. The focal point is a fireplace adorned with stunning red glossy brick tiles.
Kitchen
5.36m x 3.43m
Embrace rustic charm in this kitchen. The eclectic mix of old and new kitchen units exudes character, while a pantry cupboard adds convenience. Ample space allows for freestanding appliances, complemented by a large Rangemaster cooker. Natural light floods the space through a glass back door, skylight, and windows offering views of the beautifully rear landscaped garden. While functional in its current form, there's exciting potential for updating or even knocking through to adjacent rooms (subject to planning) to create a large open plan kitchen/diner.
Family Room
3.58m x 3.28m
Adaptability reigns in this inviting family room, featuring double patio doors that seamlessly connect to the garden. Whether it's a playroom, dining area, home office, or snug, this space offers endless possibilities. Relax and unwind while enjoying the ever-changing beauty of the garden's year-round blooms.
WC
Adding Practicality this downstairs WC features a heated towel rail, toilet and wall mounted sink.
Bedroom One
3.58m x 3.2m
Nestled away for privacy, this main bedroom offers ample space for a double/king sized bed and additional freestanding furniture. The ensuite bathroom boasts convenience with an enclosed shower, countertop sink, and WC.
Bedroom Two
3.81m x 3.56m
Generously sized bedroom, neutrally decorated to suit any taste. With ample room for a king-size bed and additional freestanding furniture Like the rest of the house, the carpets are impeccably maintained.
Bedroom Three
3.84m x 2.82m
Bathed in natural light from multiple south-facing windows, the room feels bright and airy. Maximizing space, a double wardrobe cleverly built into the alcove offers ample storage without compromising on the room's expansive feel.
Bedroom Four
3.48m x 2.95m
Comfort and functionality in this inviting double bedroom featuring two built-in wardrobe/cupboard spaces and soft beige carpets. Enjoy peaceful views of the rear garden through the window, creating a tranquil atmosphere for relaxation.
Bathroom
Boasting a stylish P-shaped bath with an electric wall-mounted shower. A wood vanity unit with a countertop basin exudes elegance, complemented by a heritage radiator and towel rail. The space is adorned with travertine tiled flooring and white metro brick wall tiles, while wall-mounted lights framing the mirror add a touch of 1920s sophistication and style.
Rear Garden
Indulge in the enchanting beauty of this meticulously cared-for garden, a testament to the current owners' green thumbs. Bursting with vibrant flowers, lush shrubs, and enduring perennials, it's a kaleidoscope of colours year-round. Thoughtfully designed, it features a convenient seating area just outside the kitchen and family snug. A short stroll leads to a raised decked space and charming summer house. Ensuring privacy, high-quality fencing encloses the perimeter. Families will adore the flat lawned area, accented by a magnificent tree, offering a serene retreat for all to enjoy.
Front Garden
Prepare to be captivated by the front garden's undeniable 'wow' factor. A lush lawn graces the brick-paved path leading to the front door, while vibrant flowers burst with magnificent colours. Offering ample space, the front and back gardens invite you to enjoy its beauty at any time of day. Whether you seek to bask in the sun or find shelter in its shade.
Parking - Garage
Parking - Driveway
As well as a garage there is off street parking for approximately 3 cars
Energy performance certificate - ask agent
Council TaxA payment made to your local authority in order to pay for local services like schools, libraries, and refuse collection. The amount you pay depends on the value of the property.Read more about council tax in our glossary page.
Band: D
Box Road, Bath, BA1
NEAREST STATIONS
Distances are straight line measurements from the centre of the postcode- Bath Spa Station2.7 miles
- Oldfield Park Station3.5 miles
- Freshford Station4.2 miles
About the agent
Welcome to Camella founded by Melissa Anderson a local Bathonian with a passion for property. We are proud to be a female founded business putting families at the heart of every move. The Camella team works within three core values.
KINDNESS, your home is our home.
INTEGRITY, we do the right thing, we never settle for less than you deserve.
NOTICEABLE, we want your property and our service standout.
Industry affiliations

Notes
Staying secure when looking for property
Ensure you're up to date with our latest advice on how to avoid fraud or scams when looking for property online.
Visit our security centre to find out moreDisclaimer - Property reference 1e963ded-dfc9-482a-bf0e-cd5fd7ad7126. The information displayed about this property comprises a property advertisement. Rightmove.co.uk makes no warranty as to the accuracy or completeness of the advertisement or any linked or associated information, and Rightmove has no control over the content. This property advertisement does not constitute property particulars. The information is provided and maintained by CAMELLA ESTATE AGENTS, Bath. Please contact the selling agent or developer directly to obtain any information which may be available under the terms of The Energy Performance of Buildings (Certificates and Inspections) (England and Wales) Regulations 2007 or the Home Report if in relation to a residential property in Scotland.
*This is the average speed from the provider with the fastest broadband package available at this postcode. The average speed displayed is based on the download speeds of at least 50% of customers at peak time (8pm to 10pm). Fibre/cable services at the postcode are subject to availability and may differ between properties within a postcode. Speeds can be affected by a range of technical and environmental factors. The speed at the property may be lower than that listed above. You can check the estimated speed and confirm availability to a property prior to purchasing on the broadband provider's website. Providers may increase charges. The information is provided and maintained by Decision Technologies Limited. **This is indicative only and based on a 2-person household with multiple devices and simultaneous usage. Broadband performance is affected by multiple factors including number of occupants and devices, simultaneous usage, router range etc. For more information speak to your broadband provider.
Map data ©OpenStreetMap contributors.





