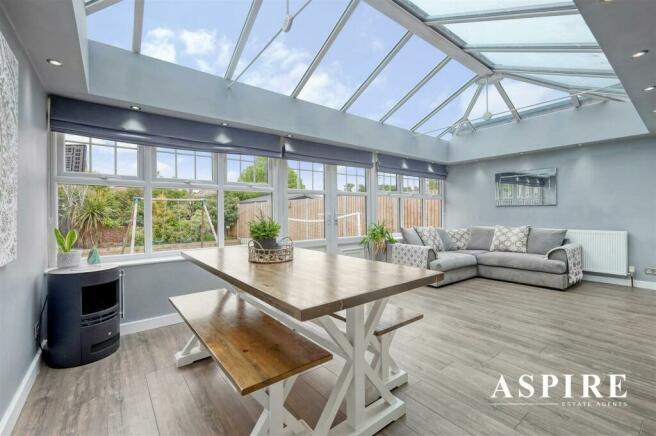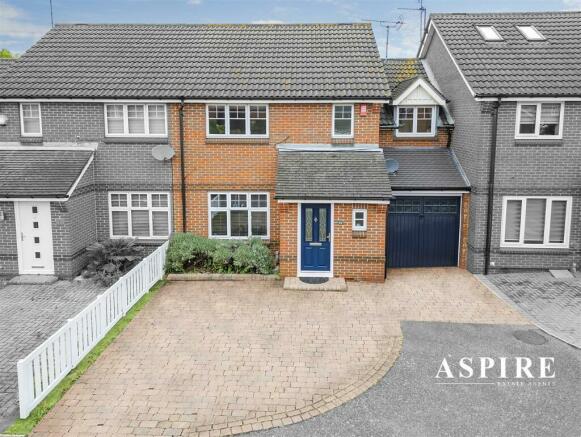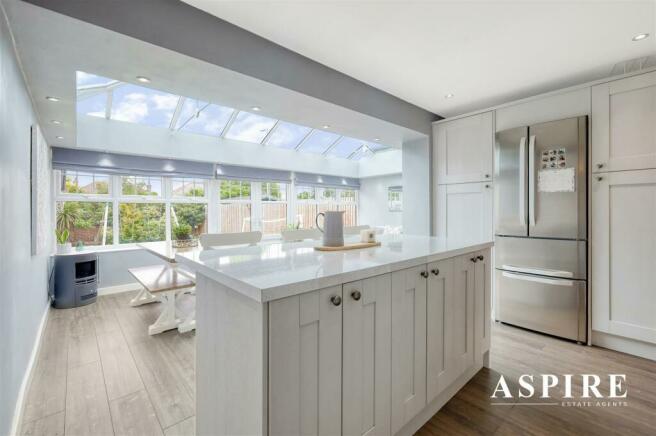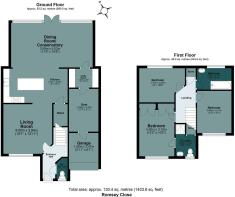
Romsey Close, Benfleet

- PROPERTY TYPE
House
- BEDROOMS
3
- BATHROOMS
3
- SIZE
Ask agent
- TENUREDescribes how you own a property. There are different types of tenure - freehold, leasehold, and commonhold.Read more about tenure in our glossary page.
Freehold
Key features
- OUTSTANDING OPEN PLAN FAMILY ROOM/KITCHEN
- EN SUITE TO MASTER BEDROOM
- GROUND FLOOR W/C
- MODERN FAMILY BATHROOM
- LANDSCAPED REAR GARDEN
- GYMNASIUM ROOM
- STUNNING KITCHEN
- PERFECT HOME FOR ENTERTAINING
- CLOSE TO LOCAL SHOPS AND RESTAURANTS
- EASY ACCESS TO THE A127, A13 AND M25
Description
The property also boasts an en suite bathroom, a utility room, a ground-floor W/C, and a dedicated gymnasium, ensuring that it meets the needs of even the most discerning buyer. The rear garden has been meticulously landscaped, providing a perfect outdoor retreat with a combination of hardscape and lush greenery.
Inside, the property is impeccably presented, showcasing a harmonious blend of contemporary design and practicality. The three double bedrooms are generously proportioned, offering comfort and ample space for families. The en suite bathroom adds a touch of luxury to the primary bedroom, while the additional bathroom serves the other bedrooms.
Located in the sought-after Appleton school catchment area, this property is ideally positioned near local shops and amenities, ensuring convenience and accessibility. For commuters, the location offers excellent road links to the A13, M25, and A127, making travel straightforward and efficient.
With its extensive space, modern amenities, and prime location, this home is a rare find and is ready to welcome its new owners. Whether you’re looking for a home with room to grow or a place that's perfect for entertaining, this property offers it all.
Entrance Hall
Enter through a double-glazed door with lead-light insets, stepping onto sleek laminate flooring. The entrance hall is warmed by a radiator and includes a thermostat for the central heating. A partially glazed door leads into the lounge.
Cloakroom
The convenient cloakroom is equipped with a low-level toilet and a corner washbasin. A heated towel rail provides additional comfort. An obscure double-glazed window to the front offers privacy while allowing natural light. The floor is finished with durable laminate.
Lounge
The lounge features a double-glazed window to the front, flooding the room with natural light. Two radiators ensure even heating, while the laminate flooring adds a contemporary touch. double doors open into the kitchen/family room, creating a seamless flow between living spaces.
Kitchen/Family Room
This stunning open-plan space boasts double-glazed French doors leading directly to the rear garden. The kitchen area is expertly designed with a range of eye-level and base-level units topped with elegant work surfaces. The centre piece is a substantial central island with a breakfast bar, providing ample space for casual dining. The kitchen is fully equipped with a four-ring gas hob, built-in oven, microwave, and an integrated dishwasher. A ceramic sink with a hot tap adds convenience, and there's space for a large fridge-freezer. The kitchen also features a heated towel rail, a double radiator, an extractor cooker hood, and stylish tiling in the working areas. Additional storage is available in an understairs cupboard.
Gymnasium
Converted from the rear portion of the garage, this flexible space can serve as a home gym or additional recreational area. A door connects to the utility room/study, while another door provides access to the garage storage area.
Utility Room/Study
This multi-purpose room offers both eye-level and base-level units with work surfaces, perfect for utility tasks or a home office setup. There's space and plumbing for a washing machine and a tumble dryer. The floor is covered with laminate, and a designated desk area is ideal for work or study. A door leads to the gymnasium.
Landing
The landing provides access to the loft space and includes an airing cupboard housing the hot water cylinder.
Bedroom One
This spacious master bedroom has a double-glazed window overlooking the front of the property. A radiator ensures a cozy environment, and the laminate flooring adds a touch of elegance. Fitted wardrobes along one wall offer ample storage.
En Suite
The en suite bathroom is equipped with a large shower cubicle, a low-level toilet, and a pedestal wash basin. An obscure double-glazed window to the front provides privacy. The en suite also features a heated towel rail, inset ceiling spotlights, an extractor fan, and a substantial built-in storage cupboard.
Bedroom Two
This second bedroom has a double-glazed window overlooking the rear garden, along with a radiator for warmth.
Bedroom Three
The third bedroom has a double-glazed window to the front and a radiator for comfort.
Bathroom
The family bathroom features a classic white three-piece suite with a low-level toilet, a pedestal wash basin, and a panelled bath with an independent shower above. An obscure double-glazed window to the rear allows for natural light without compromising privacy. The room is heated by a radiator and includes access to an additional loft space.
Storage (Garage)
The front part of the garage serves as a storage area, with an up-and-over door for easy access. A door leads to the gymnasium.
Front Garden
The front garden is designed for practicality, providing off-street parking for up to three vehicles.
Rear Garden
The landscaped rear garden is a relaxing oasis, featuring a paved patio and an artificial lawn for low maintenance. Raised borders add a touch of greenery, while a brick rear boundary wall and screen fencing on either side ensure privacy and security.
Brochures
Romsey Close, BenfleetBrochureEnergy performance certificate - ask agent
Council TaxA payment made to your local authority in order to pay for local services like schools, libraries, and refuse collection. The amount you pay depends on the value of the property.Read more about council tax in our glossary page.
Ask agent
Romsey Close, Benfleet
NEAREST STATIONS
Distances are straight line measurements from the centre of the postcode- Benfleet Station1.7 miles
- Pitsea Station1.8 miles
- Rayleigh Station2.8 miles
About the agent
Aspire Estate Agents foundations were set back in 2010 by directors Tony Fowler and Edward Wilding who still to this day have a hands on role every working day in the business located in a prominent detached office on Benfleet High Road. Understanding the market and moving with the times is what puts Aspire at the forefront of modern day estate agency. Using state of the art 3D virtual reality property tours, video presentations on Rightmove, modern social media marketing video campaigns and
Notes
Staying secure when looking for property
Ensure you're up to date with our latest advice on how to avoid fraud or scams when looking for property online.
Visit our security centre to find out moreDisclaimer - Property reference 33077887. The information displayed about this property comprises a property advertisement. Rightmove.co.uk makes no warranty as to the accuracy or completeness of the advertisement or any linked or associated information, and Rightmove has no control over the content. This property advertisement does not constitute property particulars. The information is provided and maintained by Aspire Estate Agents, Benfleet. Please contact the selling agent or developer directly to obtain any information which may be available under the terms of The Energy Performance of Buildings (Certificates and Inspections) (England and Wales) Regulations 2007 or the Home Report if in relation to a residential property in Scotland.
*This is the average speed from the provider with the fastest broadband package available at this postcode. The average speed displayed is based on the download speeds of at least 50% of customers at peak time (8pm to 10pm). Fibre/cable services at the postcode are subject to availability and may differ between properties within a postcode. Speeds can be affected by a range of technical and environmental factors. The speed at the property may be lower than that listed above. You can check the estimated speed and confirm availability to a property prior to purchasing on the broadband provider's website. Providers may increase charges. The information is provided and maintained by Decision Technologies Limited. **This is indicative only and based on a 2-person household with multiple devices and simultaneous usage. Broadband performance is affected by multiple factors including number of occupants and devices, simultaneous usage, router range etc. For more information speak to your broadband provider.
Map data ©OpenStreetMap contributors.





