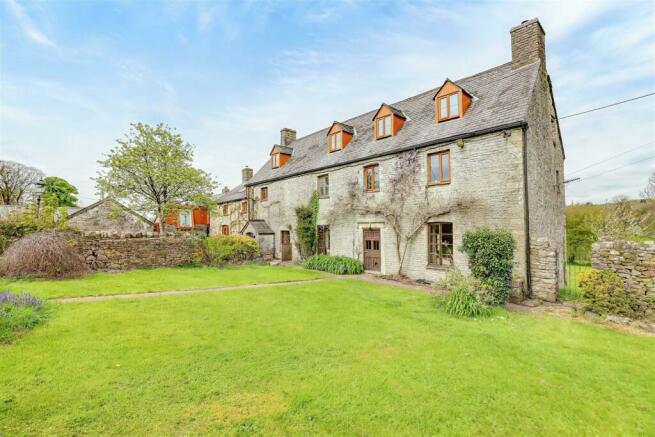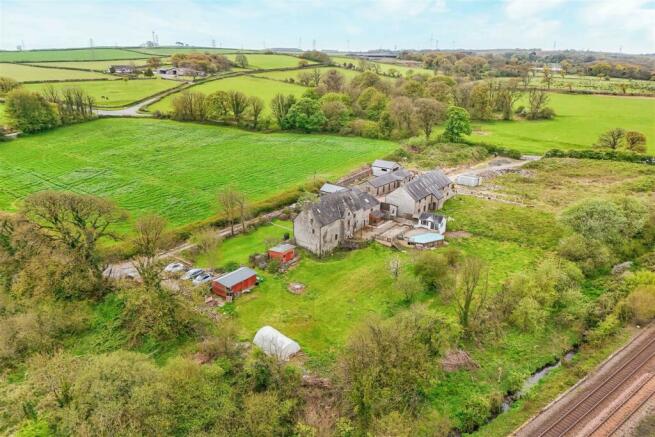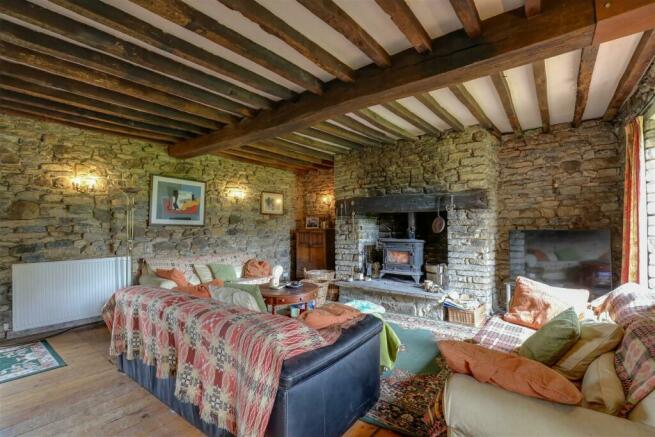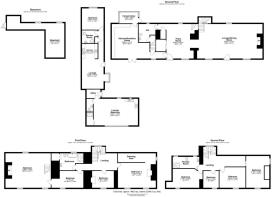
Llangewydd Hall, Laleston, Bridgend County Borough, CF32 OET.

- PROPERTY TYPE
Detached
- BEDROOMS
9
- BATHROOMS
4
- SIZE
Ask agent
- TENUREDescribes how you own a property. There are different types of tenure - freehold, leasehold, and commonhold.Read more about tenure in our glossary page.
Freehold
Key features
- Impressive 9 bedroom detached property
- Wealth of Character and history
- One bedroom apartment and open plan studio attached
- 1 acre of grounds overlooking the countryside
- Semi rural location just a short drive from Laleston, close to Bridgend and Porthcawl.
- Main house; kitchen/ conservatory, piano room, lounge, dining room, WC/ utility.
- First floor - 4 bedrooms and a bathroom/
- Second floor 4 bedrooms and a shower room
- Heated outdoor swimming pool with pool house.
Description
Accommodation briefly comprises; hallway / piano room, kitchen / breakfast room, conservatory /utility, lounge / dining room, cellar. First floor; main bedroom with dressing area, bedroom / sitting room, two further bedrooms and a 4-piece bathroom. Second floor; four bedrooms and a shower room.
Externally offering a versatile one-bedroom cottage with double bedroom, living room, kitchen and shower room. Further open plan studio with shower room and kitchenette and utility area.
With 1 acre of grounds including private driveway with parking for multiple vehicles, well maintained lawned grounds with spacious decked and patio areas, 2 block stable with tack room, heated outdoor swimming pool with a pool house and a polytunnel.
About The Propery - Entered through a solid wood front door into the spacious hallway / piano room with flagstone flooring, exposed beam ceilings and stone walls. The hallway has plenty of storage and leads into a downstairs WC / utility area. The cloakroom has tiled flooring and fitted with a WC and a wash hand basin with space and plumbing for appliances. Flagstone steps lead off the hallway down to the cellar with curved ceilings and flagstone floors with Tudor stone mullion windows. The kitchen / breakfast room has tiled flooring, exposed celling beams and uPVC double doors to the front. The kitchen has been fitted with a farmhouse style kitchen with coordinating wall and base units and butchers block work surfaces over. There is space for a free-standing American style fridge freezer, freestanding range oven and dishwasher. A stable door opens into the conservatory with tiled flooring and uPVC windows overlooking the rear with beautiful countryside views. A separate staircase from the kitchen / breakfast room leads up to the first floor sitting room or further bedroom. The main living / dining room is a wonderful room with exposed floorboards, an open stone chimney with wood burner set on a slate tile with an oak mantle. There is a hardwood doors and windows to the front aspect and staircase leads up to the first floor.
On the first floor are four bedrooms and the family bathroom. The landing has exposed oak beams, and all doors lead off. The main bedroom is a superb room with a stone chimney, oak beams and two sets of uPVC windows to the front with a seating area. There is a walk-in wardrobe and dressing area. The second bedroom has access through bedroom four with carpeted flooring and a window to the front. This can be partitioned off. The second bedroom has a staircase direct to the kitchen area and has a wonderful stone chimney with a wood burner. There is carpeted flooring and uPVC windows to both front and rear with multiple Velux sky light windows, this is a great versatile room with potential to be a further sitting room. Bedroom three is a double bedroom with exposed beams, carpeted flooring and a feature original cast iron fireplace. There is a large built-in storage cupboard, and windows overlook the front. The family bathroom has been fitted with a 4-piece suite comprising of a freestanding double ended bathtub with freehand shower, double walk-in shower enclosure with glass screen, WC and wash hand basin. There is a built-in airing cupboard, tiled flooring and window to the rear. Staircase off the first-floor landing leading to the second floor. The second-floor landing has fitted worksurfaces with storage units. There are four further bedrooms and a shower room. Bedroom four is a spacious bedroom with exposed beams, windows to the side and a Velux to the rear aspect. Bedrooms five and six are both double bedrooms with exposed beams and a mezzanine level with ladders attached. Bedroom seven is a comfortable single bedroom with exposed beams and windows to the front. The second floor shower room has been fitted with a walk in shower enclosed with glass door and partly tiled walls, WC and wash hand basin with two sets of Velux windows to the rear.
Cocoon Cottage - Cocoon Cottage is a wonderful one-bedroom cottage. There is a spacious living area with vaulted celling's with exposed hardwood beams and a deep silled hardwood window to the front and a central wall mounted fireplace. The kitchen has been fitted with wall and base units and work surfaces over, fitted with an oven, grill and 4 ring hobs, sink and drainer and a freestanding fridge, dishwasher and washing machine. The bedroom is a good-sized double with a window to the rear and built in storage. The shower room has been fitted with a 3-piece suite comprising of a shower cubicle, WC and wash hand basin. EPC Rating "D"
Cocoon Studio - This studio apartment benefits from a utility area as you enter with space and plumbing for appliances. The open plan living, bedroom and kitchen area is a spacious room with vaulted high celling's with exposed beams, exposed stone walls and central feature wood burner. There are multiple Velux sky light windows and multiple windows to both sides creating a wonderful light space with laminate flooring. The kitchen area has been fitted with worksurfaces and base units. Fitted appliances include 4-ring hob with oven and grill, sink with drainer and space for an undercounter fridge. There is a separate tiled shower room and a separate WC fitted with a WC and a wash hand basin. EPC Rating "F"
Gardens And Grounds - Positioned on a generous plot of just under 1 acre of grounds accessed from a private road to the spacious driveway with off road parking for numerous vehicles. The front garden enclosed via stone boundaries with a lawned area and wonderful courtyard laid with flagstone . A passageway leads out to the rear of the property. To the rear is a superb sized lawned garden with beautiful views over looking the countryside with an abundance of colourful fruit trees to include cherry, plumb and pear trees. There is a separate two block stable with a tack room with concrete floors and power supply. Also benefits from a polytunnel. There is a raised timber decked area perfect for outdoor entertaining with a heated swimming pool and pool house. The timber framed pool house has lighting and power and currently utilised as a bar area.
Additional Information - Freehold property. Drainage -Septic Tank. Mains electric and water connect to the property. Oil central heating .EPC Rating "F". Council Tax band "G"
Cottage Council Tax "C"
Brochures
Llangewydd Hall, Laleston, Bridgend County BoroughBrochure- COUNCIL TAXA payment made to your local authority in order to pay for local services like schools, libraries, and refuse collection. The amount you pay depends on the value of the property.Read more about council Tax in our glossary page.
- Band: G
- PARKINGDetails of how and where vehicles can be parked, and any associated costs.Read more about parking in our glossary page.
- Yes
- GARDENA property has access to an outdoor space, which could be private or shared.
- Yes
- ACCESSIBILITYHow a property has been adapted to meet the needs of vulnerable or disabled individuals.Read more about accessibility in our glossary page.
- Ask agent
Energy performance certificate - ask agent
Llangewydd Hall, Laleston, Bridgend County Borough, CF32 OET.
NEAREST STATIONS
Distances are straight line measurements from the centre of the postcode- Sarn Station2.2 miles
- Wildmill Station2.3 miles
- Tondu Station2.5 miles
About the agent
Established in 1857, Watts & Morgan is one of the Oldest Firms of Chartered Surveyors, Auctioneers, Valuers and Estate Agents in South Wales.
With a vast amount of local knowledge we can offer extensive services on virtually every aspect of property related matters within the Residential, Commercial and Agricultural Property Markets.
Whether you are looking to buy, sell, let or bid for your dream property our friendly, professional staff will be pleased to help.
Industry affiliations


Notes
Staying secure when looking for property
Ensure you're up to date with our latest advice on how to avoid fraud or scams when looking for property online.
Visit our security centre to find out moreDisclaimer - Property reference 33077920. The information displayed about this property comprises a property advertisement. Rightmove.co.uk makes no warranty as to the accuracy or completeness of the advertisement or any linked or associated information, and Rightmove has no control over the content. This property advertisement does not constitute property particulars. The information is provided and maintained by Watts & Morgan, Bridgend. Please contact the selling agent or developer directly to obtain any information which may be available under the terms of The Energy Performance of Buildings (Certificates and Inspections) (England and Wales) Regulations 2007 or the Home Report if in relation to a residential property in Scotland.
*This is the average speed from the provider with the fastest broadband package available at this postcode. The average speed displayed is based on the download speeds of at least 50% of customers at peak time (8pm to 10pm). Fibre/cable services at the postcode are subject to availability and may differ between properties within a postcode. Speeds can be affected by a range of technical and environmental factors. The speed at the property may be lower than that listed above. You can check the estimated speed and confirm availability to a property prior to purchasing on the broadband provider's website. Providers may increase charges. The information is provided and maintained by Decision Technologies Limited. **This is indicative only and based on a 2-person household with multiple devices and simultaneous usage. Broadband performance is affected by multiple factors including number of occupants and devices, simultaneous usage, router range etc. For more information speak to your broadband provider.
Map data ©OpenStreetMap contributors.





