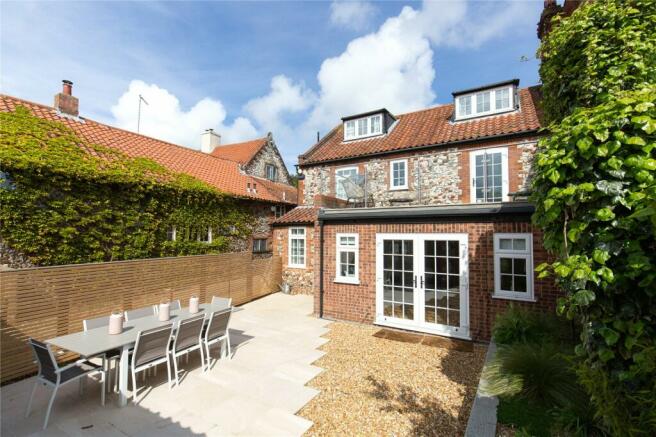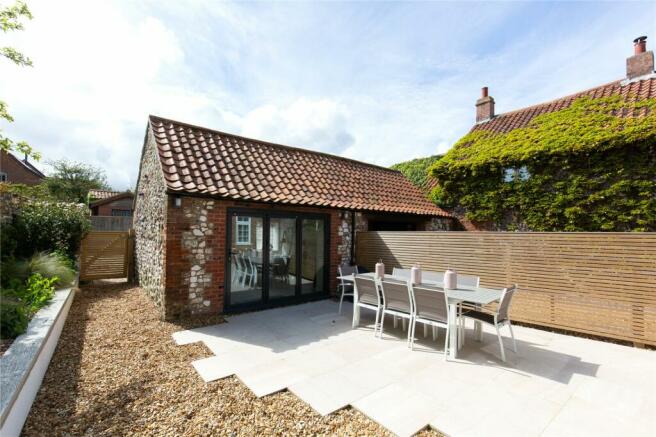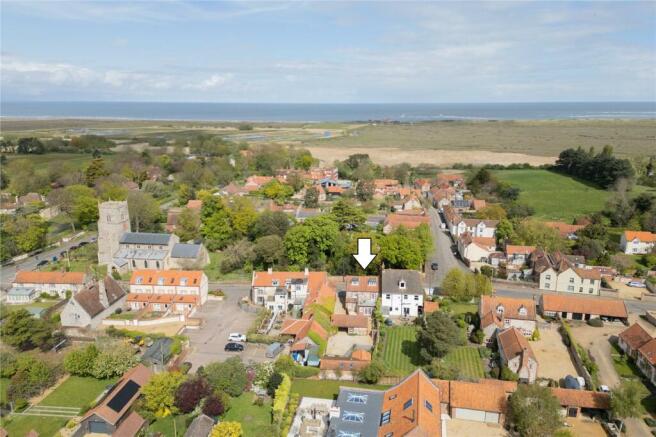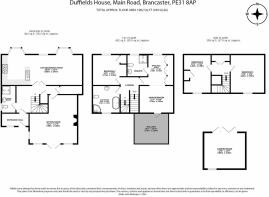
Main Road, Brancaster, King's Lynn, Norfolk, PE31

- PROPERTY TYPE
Semi-Detached
- BEDROOMS
6
- BATHROOMS
2
- SIZE
1,982-2,520 sq ft
184-234 sq m
- TENUREDescribes how you own a property. There are different types of tenure - freehold, leasehold, and commonhold.Read more about tenure in our glossary page.
Freehold
Description
__________
DUFFIELDS HOUSE
GROUND FLOOR
- Kitchen/dining room
- Sitting room
- Reception hall
- Boot room/utility
-Pantry
- Shower room/WC
__________
FIRST FLOOR
- Main bedroom, dressing area and en suite shower room with large sun terrace leading off
- Double bedroom
- Large family bathroom
__________
SECOND FLOOR
- Two double bedrooms
__________
DUFFIELDS COTTAGE
- Open plan kitchen/dining/sitting room
- Two double bedrooms with en suite shower rooms
__________
OUTSIDE
- Private gated driveway and ample parking for both properties
- Stylish Mediterranean style south-facing garden with separate garden room/studio to main house
- Large south facing roof terrace/sun deck with glass balustrades (accessed from the main bedroom)
- Fully enclosed courtyard garden for the cottage
__________
DRIVING DISTANCES (approx.)
- Burnham Market 5 miles
- Brancaster Staithe 1.5 miles
- Kings Lynn 23 miles
- Hunstanton 7miles
- Kings Lynn (mainline trains to London Kings Cross via Cambridge) 22 miles
__________
SITUATION
The highly sought-after village of Brancaster sits in a designated Area of Outstanding Natural Beauty on the North Norfolk Coast and is home to the Royal West Norfolk Golf Club and miles of beautiful sandy beach, with fantastic leisure pursuits including bird watching with famous bird reserves at nearby Titchwell and Holme, wonderful coastal walks, cycling and sailing at Brancaster Staithe which has a natural harbour and picturesque tidal creeks, leading out to Scolt Head Island Nature Reserve. Here there is salt marsh, grass fringed dunes and miles of beautiful sandy beaches for lazy summer days.
The Ship Inn is within easy walking distance from the house and there is a village store for essentials with a great deli and coffee shop. The village hall enjoys great local support and offers monthly inclusive events. The village also has large playing fields and new tennis courts.
Neighbouring villages have many highlights, including in Thornham, The Lifeboat and The Orangery pubs, Thornham Deli and restaurant and the ever-expanding Drove Orchard has a farm shop selling local produce, pick your own, Gurney’s Fish Shed, Eric’s Fish and Chip shop and The Yurt Pizza restaurant. It also has several clothing and gift shops, a garden nursery and a hairdressing salon.
You can also buy delicious fresh fish from the Fish Shed in Brancaster Staithe or visit Dalegate Market with its café, shops, small supermarket and garage.
The popular village of Burnham Market is just five miles to the south with attractive Georgian properties running along the edge of the large village green. Here there is an eclectic selection of designer boutiques and traditional shops, including a butcher, fresh fish shop, art galleries, wine merchant and deli. The nearest railway service is twenty-two miles to the southwest at Kings Lynn with main line services to Cambridge and London Kings Cross.
__________
DESCRIPTION
One of the oldest properties in the village, Duffield’s House is historically the site of Duffield’s Stores, the local grocer and draper and located in the heart of the village. Built of traditional brick and flint construction, the front façade is brick with render and retains the original large bay windows, with the brick and flintwork exposed on the garden side of the property.
The current vendors converted the outbuildings into Duffield’s Cottage in 2014 creating a lovely brick and timber clad two-bedroom self-contained annexe with lots of character features including an open plan living area with vaulted ceiling, exposed beams and skylights. This has proven to be a very successful holiday let but also offers potential as a granny annexe, home office or surplus accommodation for friends and family.
The main house is approached via the garden, with the front door leading into a small boot room/utility with space and plumbing for washing machine and tumble dryer. This room opens into the inner hallway with a spacious understairs storage cupboard, a walk-in pantry, and a large, newly fitted ground floor shower room/cloakroom leading off. Karnwood flooring runs throughout the ground floor.
Fully glazed French doors from the hall take you into the kitchen dining room, a beautifully laid out room with a generous dining area at one end and a fully fitted ‘Kitchens etc’ kitchen with a range of paint finished wooden units under wooden worktops. Integrated appliances include a Neff dishwasher, AEG induction hob with extractor, wall-based microwave, double electric fan oven and grill and a large fridge freezer.
The spacious sitting room is on the south side of the house, with French doors to the garden and lots of natural light with south and west aspect. A Jetmaster multi-fuel open fireplace adds character and warmth for cooler days.
Taking the stairs to the first-floor landing, the main bedroom is very spacious with a large dressing area and well-designed fitted cupboards and a very good-sized en suite shower room with heated towel rail, large shower and white sanitary wear.
A door from the south end of the room opens to a large roof terrace, south facing with composite decking and a glass balustrade, this is the perfect sun-trap on a warm day.
There is a further double bedroom on this level and a large family bathroom with freestanding bath, walk-in shower, heated towel rail and white sanitary wear.
Stairs lead up to the top floor where there are two further double rooms, both with south aspect and views over the village rooftops and fields beyond.
__________
DUFFIELDS COTTAGE
Converted by the present vendors, from the former garage and associated barns, this now offers fully self-contained accommodation, which combines modern stylish facilities with character features.
The double-glazed front door opens into a light and airy open plan kitchen/dining/sitting room with whitewashed karndean wooden flooring, vaulted ceiling and exposed beams. A wood burning stove provides a focal point and added warmth.
The kitchen area is fully fitted with an integrated oven, hob, washing machine and dishwasher and there is plenty of space for a freestanding fridge freezer. South facing V-lux windows add in lots of natural light. This space allows for dining or relaxing in comfort if used as a separate home, however it also would make a great area for a home office or studio.
Two double bedrooms either side of the open plan room both have doors to the garden terrace and an en suite bathroom.
__________
OUTSIDE
The driveway is gated and leads down the side of the main house to a really good-sized gravel parking area. The garden to the main house is fully enclosed by a wonderful chalk and flint wall on one side and wooden fencing. The cottage has its own private garden to the front of the building,
Both the house and cottage gardens were designed by an award-winning garden designer Tamara Bridge they are minimal maintenance with a gravelled Mediterranean style, incorporating ornamental grasses and raised timber framed flower beds. The house garden has a porcelain paved terrace, and a further barn has been converted to a fabulous garden room/studio or home office, with vaulted ceiling, underfloor heating, and bifold doors opening onto this terrace, perfect for shade or shelter from the British weather or the perfect place to escape and read a book.
We highly recommend this property it offers so much flexibility of use with all the joys of this lovely village on your doorstep.
__________
LOCAL AUTHORITY
Kings Lynn and West Norfolk – Business rated.
__________
AGENTS NOTE
The property has planning to extending the top floor of the main house to create larger bedrooms PP 21/02226/F
__________
TENURE
Freehold
__________
SERVICES
Mains water, drainage and electricity, oil fired central heating to house and electric heating to cottage.
__________
DIRECTIONS
PE318AP
We highly recommend the use of the what3words website/app. This allows the user to locate an exact point on the ground (within a 3-metre square) by simply using three words.
The property can be found using the following three words:///brave.removable.paper
__________
DATE DETAILS PRODUCED
April 2024
__________
IMPORTANT NOTICE
1. These particulars have been prepared in good faith as a general guide, they are not exhaustive and include information provided to us by other parties including the seller, not all of which will have been verified by us.
2. We have not carried out a detailed or structural survey; we have not tested any services, appliances or fittings. Measurements, floor plans, orientation and distances are given as approximate only and should not be relied on.
3. The photographs are not necessarily comprehensive or current, aspects may have changed since the photographs were taken. No assumption should be made that any contents are included in the sale.
4. We have not checked that the property has all necessary planning, building regulation approval, statutory or regulatory permissions or consents. Any reference to any alterations or use of any part of the property does not mean that necessary planning, building regulations, or other consent has been obtained.
5. Prospective purchasers should satisfy themselves by inspection, searches, enquiries, surveys, and professional advice about all relevant aspects of the property.
6. These particulars do not form part of any offer or contract and must not be relied upon as statements or representations of fact; we have no authority to make or give any representation or warranties in relation to the property. If these are required, you should include their terms in any contract between you and the seller.
7. Note to potential purchasers who intend to view the property; we would politely ask you discuss with our staff if there is any point of particular importance to you, before you make arrangements to visit or plan a viewing appointment.
8. Viewings are strictly by prior appointment.
Brochures
ParticularsCouncil TaxA payment made to your local authority in order to pay for local services like schools, libraries, and refuse collection. The amount you pay depends on the value of the property.Read more about council tax in our glossary page.
Band: TBC
Main Road, Brancaster, King's Lynn, Norfolk, PE31
NEAREST STATIONS
Distances are straight line measurements from the centre of the postcode- Kings Lynn Station17.5 miles
About the agent
Welcome To Jackson-Stops Burnham Market Office
We pride ourselves on being an independent national estate agency on the North Norfolk Coast , providing a unique service, specialising in the sale of properties across the whole of North Norfolk
Enviable Reputation
Jackson-Stops has more than a century of experience in the prime property market with over 45 privately owned offices nationwide and our Burnham Market office sells a diverse portfolio of quality properties from cott
Notes
Staying secure when looking for property
Ensure you're up to date with our latest advice on how to avoid fraud or scams when looking for property online.
Visit our security centre to find out moreDisclaimer - Property reference BUM240039. The information displayed about this property comprises a property advertisement. Rightmove.co.uk makes no warranty as to the accuracy or completeness of the advertisement or any linked or associated information, and Rightmove has no control over the content. This property advertisement does not constitute property particulars. The information is provided and maintained by Jackson-Stops, Burnham Market. Please contact the selling agent or developer directly to obtain any information which may be available under the terms of The Energy Performance of Buildings (Certificates and Inspections) (England and Wales) Regulations 2007 or the Home Report if in relation to a residential property in Scotland.
*This is the average speed from the provider with the fastest broadband package available at this postcode. The average speed displayed is based on the download speeds of at least 50% of customers at peak time (8pm to 10pm). Fibre/cable services at the postcode are subject to availability and may differ between properties within a postcode. Speeds can be affected by a range of technical and environmental factors. The speed at the property may be lower than that listed above. You can check the estimated speed and confirm availability to a property prior to purchasing on the broadband provider's website. Providers may increase charges. The information is provided and maintained by Decision Technologies Limited. **This is indicative only and based on a 2-person household with multiple devices and simultaneous usage. Broadband performance is affected by multiple factors including number of occupants and devices, simultaneous usage, router range etc. For more information speak to your broadband provider.
Map data ©OpenStreetMap contributors.





