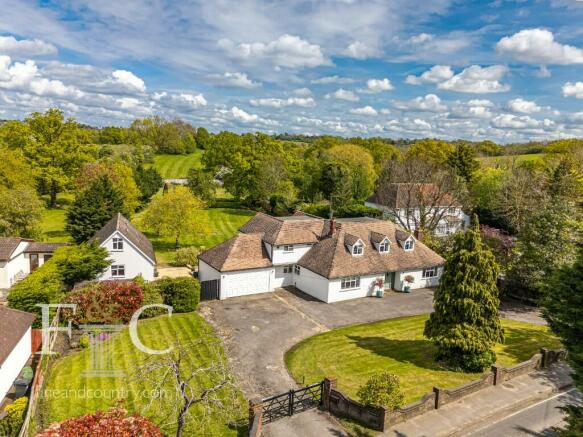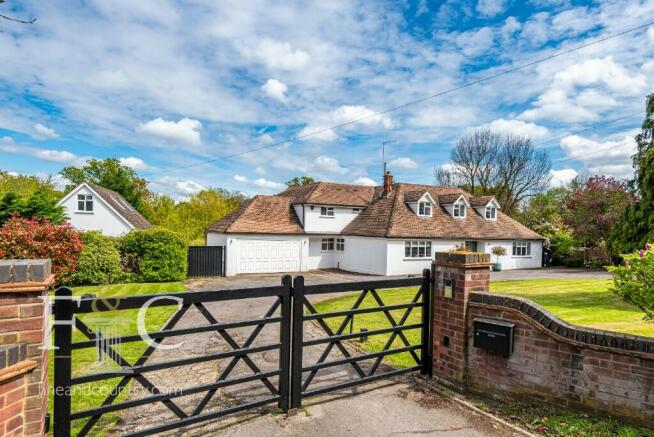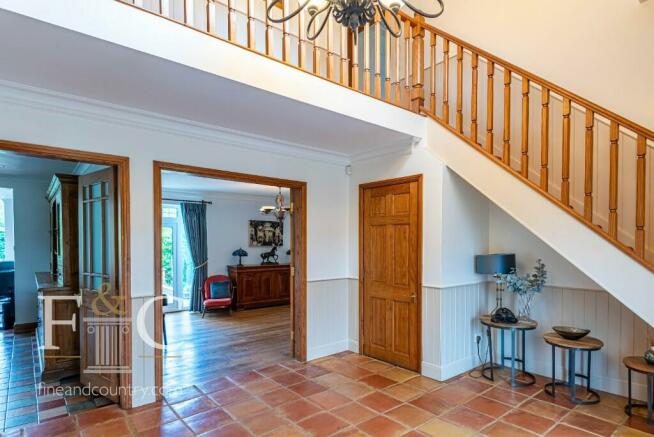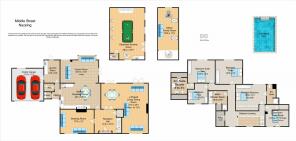Middle Street, EN9

- PROPERTY TYPE
Detached
- BEDROOMS
5
- BATHROOMS
3
- SIZE
Ask agent
- TENUREDescribes how you own a property. There are different types of tenure - freehold, leasehold, and commonhold.Read more about tenure in our glossary page.
Freehold
Key features
- Extended Detached House
- 1.25 Acre Plot
- Detached Snooker Room
- Swimming Pool
- Grass Tennis Court
- Gated In & Out Driveway
- 5 Bedrooms
- Chain Free Sale
- Beautiful Gardens
Description
The accommodation comprises of an ample reception hall with cloak cupboard with storage and stairs leading up to the galleried landing. On the ground floor, double doors lead directly into the main living and formal dining room, with dual aspect windows and two sets of double doors opening to the garden beyond. The room has a feature stone fireplace with a log burning stove. Off to the left of the reception hall is the drawing room, with a window to the front, feature brick fireplace, also with a log burning stove. The heart of the home is the large farmhouse style kitchen breakfast room with a range of base and wall units and large integrated Aga oven with a hot plate, and a Belfast sink. The kitchen opens directly into the bright and spacious garden room, with large double glazed bay window, with fantastic views down towards the lawned tennis court and fields beyond. There is additional garden access via double doors to the side. Beyond the kitchen is the lobby with a walk-in pantry cupboard and a modern guest cloakroom and large laundry room, with direct access to both the garden and attached double garage.
The first floor of the property has a large galleried landing giving access to all five bedrooms and the family bathroom. The principal suite is fitted with a range of wardrobes, fitted to two walls, and has an en-suite shower room and beautiful views of the gardens to the rear. The second bedroom suite also benefits from fitted wardrobes and en-suite shower room. Bedroom three is a good-sized double, with rear aspect views. The family bath/shower room is fitted with a four-piece suite included a separate shower and spa bath. Bedrooms four and five located on the first floor.
Externally
To the front of the property is a low brick wall with electric gates to the carriage driveway, offering generous parking for several cars. The extensive frontage is mainly laid to lawn with specimen trees and shrubs, with gate providing access to the rear garden.
The jewel of this home is the rear garden. It offers a real oasis with an expansive patio, ideal for family gatherings, or a quiet cup of coffee when you want to take in the wonderful views towards Nazeing Common. To the right-hand side of the patio is a sunken swimming pool with paved surround and a wooden plant room. There is a large purpose-built detached annex which is used as a games / snooker room, with a d/stairs cloakroom, a spiral staircase leading up to the multi-use office/family room. Subject to planning permission, this could create additional living space as a self-contained annex. The plot is extensive and is approaching 1.25 acres, but you can be forgiven for thinking it is larger, when you take in the picturesque view over the Nazeing countryside.
The owners have chosen to sell the property chain free.
Services
The property benefits from Gas central heating, mains water sewage and electricity.
Location
The property is in the village of Nazeing, with essential shops a few minutes away. The wider local community offers a wealth of amenities and commuter routes, to suit all family dynamics. The towns of Broxbourne and Hoddesdon are a few minutes away by car. Both have a good choice of restaurants and shops, Broxbourne's BR Station has a fast and frequent direct service to London's Liverpool Street, Stratford, Bishops Stortford, Stansted Airport and Cambridge, with the Victoria Line underground accessed via Tottenham Hale, which is about 13 mins. Road links are excellent with access to: the A10, M11 and M25 within a reasonable drive. The shopping at Brookfield Farm and Epping are only short drives away.
Entrance Door
Reception Hall
L Shaped Living/Dining Room
27'3 x 25'7 narr 14'2 (8.31m x 7.80m
narr 4.32m)
Drawing Room
17'9 x 13' (5.41m x 3.96m)
Kitchen/ Breakfast Room
22' x 13'10 (6.71m x 4.22m)
Garden Room
20'10 x 12'3 +bay (6.35m x 3.73m
+bay)
Rear Lobby
Pantry
W.C.
Laundry Room
13'3 x 8'6 (4.04m x 2.59m)
Landing
Principal Bedroom
16'8 x 14'1 inc wds (5.08m x 4.29m inc
wds)
En-Suite Shower Room
Bedroom Suite Two
En-Suite Two
8'9 x 8'4 (2.67m x 2.54m)
Bedroom Three
14'8 x 13' (4.47m x 3.96m)
Family Bath/ Shower Room
10'3 x 6'9 + shower (3.12m x 2.06m +
shower)
Bedroom Four
11' x 10'9 (3.35m x 3.28m)
Bedroom Five/ Study
12'8 x 11'10 max (3.86m x 3.61m max)
Exterior
Gated in and Out Driveway
Double Garage
17'9 x 17'3 (5.41m x 5.26m)
Rear Garden
Large Patio Area
Swimming Pool
Detached Snooker Room
Office / Family Room
23'6 x 11'2 (7.16m x 3.40m)
Lawn Tennis Court
14'9 x 12'4 (4.50m x 3.76m)
Brochures
Brochure 1- COUNCIL TAXA payment made to your local authority in order to pay for local services like schools, libraries, and refuse collection. The amount you pay depends on the value of the property.Read more about council Tax in our glossary page.
- Ask agent
- PARKINGDetails of how and where vehicles can be parked, and any associated costs.Read more about parking in our glossary page.
- Garage,Driveway,Gated
- GARDENA property has access to an outdoor space, which could be private or shared.
- Back garden,Patio,Rear garden,Private garden,Enclosed garden,Front garden
- ACCESSIBILITYHow a property has been adapted to meet the needs of vulnerable or disabled individuals.Read more about accessibility in our glossary page.
- Ask agent
Energy performance certificate - ask agent
Middle Street, EN9
NEAREST STATIONS
Distances are straight line measurements from the centre of the postcode- Broxbourne Station1.8 miles
- Rye House Station2.6 miles
- Roydon Station2.9 miles
About the agent
At Fine & Country, we offer a refreshing approach to selling exclusive homes, combining individual flair and attention to detail with the expertise of local estate agents to create a strong international network, with powerful marketing capabilities.
Moving home is one of the most important decisions you will make; your home is both a financial and emotional investment. We understand that it's the little things ' without a price tag ' that make a house a home, and this makes us a valuab
Industry affiliations



Notes
Staying secure when looking for property
Ensure you're up to date with our latest advice on how to avoid fraud or scams when looking for property online.
Visit our security centre to find out moreDisclaimer - Property reference fc18857952. The information displayed about this property comprises a property advertisement. Rightmove.co.uk makes no warranty as to the accuracy or completeness of the advertisement or any linked or associated information, and Rightmove has no control over the content. This property advertisement does not constitute property particulars. The information is provided and maintained by Fine & Country, Hoddesdon. Please contact the selling agent or developer directly to obtain any information which may be available under the terms of The Energy Performance of Buildings (Certificates and Inspections) (England and Wales) Regulations 2007 or the Home Report if in relation to a residential property in Scotland.
*This is the average speed from the provider with the fastest broadband package available at this postcode. The average speed displayed is based on the download speeds of at least 50% of customers at peak time (8pm to 10pm). Fibre/cable services at the postcode are subject to availability and may differ between properties within a postcode. Speeds can be affected by a range of technical and environmental factors. The speed at the property may be lower than that listed above. You can check the estimated speed and confirm availability to a property prior to purchasing on the broadband provider's website. Providers may increase charges. The information is provided and maintained by Decision Technologies Limited. **This is indicative only and based on a 2-person household with multiple devices and simultaneous usage. Broadband performance is affected by multiple factors including number of occupants and devices, simultaneous usage, router range etc. For more information speak to your broadband provider.
Map data ©OpenStreetMap contributors.




