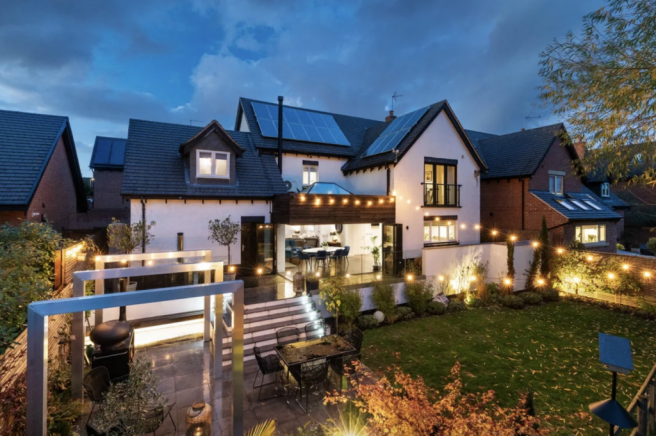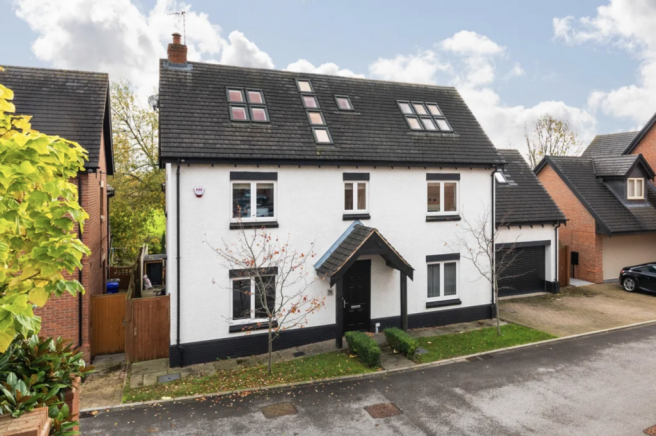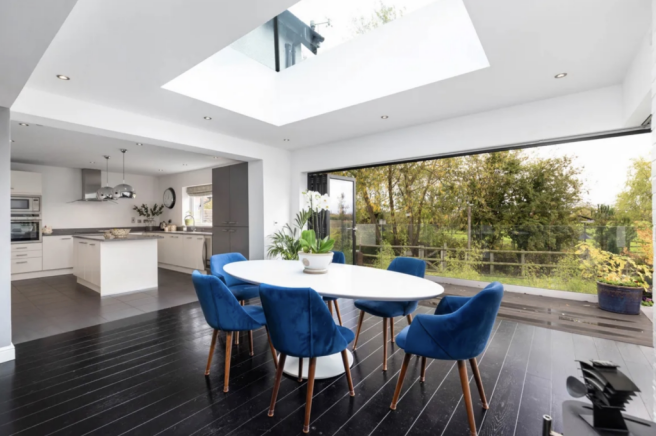Mount Street, Breaston, Derby, Derbyshire, DE72

- PROPERTY TYPE
Detached
- BEDROOMS
6
- BATHROOMS
5
- SIZE
Ask agent
- TENUREDescribes how you own a property. There are different types of tenure - freehold, leasehold, and commonhold.Read more about tenure in our glossary page.
Freehold
Key features
- Desirable Location Of Breaston
- Open Plan Living Space
- Field Views To The Rear
- Extended And Remodelled
- Superb Quality Finishing Throughout
- Six Bedrooms and Five Bathrooms
Description
Wow, are you after a home that is a statement? Something that is unique but has all the contemporary requirements for a on trend, modern family home? This home has been extended, remodelled, and redesigned to create the perfect family home that you could truly call your forever home. Boasting six bedrooms, five bathrooms, open plan living, stunning bi-folding doors with views over rolling fields beyond, high quality kitchen and much, much more! Give us a call 24/7 to arrange your viewing now!
As you approach this property via its private road, its curb appeal hits you immediately! From the front, it hides its uniqueness with a subtle traditional look from this aspect. As you enter, the home really starts to impress. The entrance hall gives you access to all ground floor rooms. Directly to your right you have large double doors which lead you into a cosy lounge area. This space opens to the rest of the downstairs accommodation where you will find a dining area and kitchen. But we won't rush ahead just yet¿ the lounge is incredibly cosy even with its openness. There is a sweeping wooden floor with underflooring heating and double-glazed window to the front aspect for natural light.
For those social characters who like to entertain, this home could not be better designed! The dining area was extended, and the kitchen opened to create a large area for the family to enjoy. The underfloor heating continues throughout, and the dining area has amazing wrap around bi-folding doors which seamlessly integrate the outside with the in and a stunning roof lantern window above to add even more natural light to this space.
The kitchen is high quality with its integral appliances and Quartz work surfaces as well as its fitted base units and larder cupboards. There is a large island to the focal point of the room which would be perfect to kick start your day with a coffee or catch up with a friend with a cuppa. There is also a handy utility space off the kitchen with base units and wall units as well as an inset sink and access to the side of the property.
Off the hallways as you enter, there is another sitting room which could be a great office space, playroom or sitting room. There is also an ever-desirable downstairs WC.
Heading upstairs, the space and finish continues. The master suite is impressive with its fitted wardrobe corridor leading down and opening into a large bedroom space with velux window. It really is a grand space! There is also an ensuite shower room in the master suite with walk in shower, WC, and basin.
The second double bedroom is equally as impressive with its bi-folding doors leading to a Juliet balcony with amazing views over the fields beyond, imagine waking up to them every morning! There is also another ensuite shower room and a further storage cupboard. Bedroom three is situated to the front of the property and another good size double bedroom and bedroom four is at the opposite side to the front. A smaller double bedroom which is currently set up as a home office. Finishing the first floor nicely we have the four-piece family bathroom fitted to a high quality, boasting walk-in shower enclosure, bath, WC, and basin.
To the second and final floor of this amazing home you have two further great size double bedrooms both with velux windows allowing lots of natural light as well as a further shower room with walk-in shower, WC, and basin.
Heading outside of the property, you have offroad parking for a couple of vehicles, not including the double garage. To the rear, you have a composite decking area with glass balustrade and a BBQ area and the second level of the garden. As mentioned, a couple of times now, the outlook from this property is open fields and the gardens outlook could boast the best of them all, integrating the Golden Brook into that view. The garden is south facing and boasts sun all day long so in the warmer months, you know where you could enjoy soaking up the sun.
Upon viewing this house, it is not hard to see the potential it has to offer. However, it is also ideally placed, situated in the heart of Breaston there are several village pubs and amenities within walking distance. It is also close to several primary schools including Firfield Primary School just a short walk away and within the Friesland Secondary School and Trent College catchment areas. Breaston recreation ground is also close by as well as several small conservation areas ideal for weekend strolls. For commuters Long Eaton Train Station is nearby, it is within a short drive of the A50, East Midlands Airport, Junction 25 of the M1 and easy links to Nottingham and Derby.
Entrance Hall
Composite front door, tiled flooring, underfloor heating, stairs to first floor with LED ascending lights, spot lights to ceiling and access through to:
Sitting Room
3.36m x 3.33m (11.1 sqm) - 11' x 10' 11" (120 sqft)Double glazed window to front aspect, carpeted flooring, underfloor heating and single light pendant.
WC
Low flush WC, wall hung basin, tiled flooring and underfloor heating.
Living Room
5.37m x 4.3m (23 sqm) - 17' 7" x 14' 1" (248 sqft)Double glazed window to front aspect, wooden flooring, underfloor heating, single pendant and ceiling spotlights.
Dining Room
3.49m x 4.29m (14.9 sqm) - 11' 5" x 14' (161 sqft)Extended part of the property with wrap around bi-folding doors, ceiling lantern window, wooden flooring, log burner, spot lights and open plan to:
Kitchen Area
3.77m x 4.94m (18.6 sqm) - 12' 4" x 16' 2" (200 sqft)Fitted base units, fitted island, Quartz work surfaces with inset sink and mixer tap, integral Neff appliances including: Oven, Microwave oven and induction hob with extractor. There is also integral dishwasher, fridge freezer and wine cooler. There is also double glazed window, tiled flooring with underfloor heating and access through to:
Utility Room
2.11m x 1.87m (3.9 sqm) - 6' 11" x 6' 1" (42 sqft)Fitted with wall and base units, work surfaces with inset sink with drainer, plumbing for washing machine, tiled flooring with underfloor heating and composite front door to side access.
First Floor Landing
Carpeted flooring, double glazed window, radiator, stairs to second floor and access to all first floor rooms.
Master Bedroom with Ensuite
5.29m x 4.51m (23.8 sqm) - 17' 4" x 14' 9" (256 sqft)Large double bedroom, with two veluxe windows to ceiling and double glazed window to side aspect. Air conditioning unit, carpet flooring, radiator and light pendant. There is a dressing area with fitted wardrobe space and access to:
Ensuite
Fitted with walk-in shower closure which is fully tiled with mains fed shower, double glazed window, tiled flooring, wall hung basin with mixer tap, towel radiator, and WC.
Bedroom 2
4.01m x 4.19m (16.8 sqm) - 13' 1" x 13' 8" (180 sqft)Double bedroom with bifolding doors to Juliet balcony, storage cupboard, air-conditioning unit, carpeted flooring and radiator. Access to:
Ensuite
Fitted with walk-in shower closure which is fully tiled with mains fed shower, tiled flooring, wall hung basin with mixer tap, towel radiator, and WC.
Bedroom 3
2.71m x 4.28m (11.5 sqm) - 8' 10" x 14' (124 sqft)Double bedroom with laminate flooring, radiator, fitted wardrobes, double glazed window and single light pendant.
Bedroom 4
3.17m x 3.33m (10.5 sqm) - 10' 4" x 10' 11" (113 sqft)Generous single bedroom with carpeted flooring, radiator, double glazed window and single light pendant.
Bathroom
Four piece bathroom suite with walk-in shower enclosure which is fully tiled and houses a mains fed shower, tiling to dado height surrounding, fitted bath, wc and wall hung vanity unit as well as two towel radiators.
Second Floor Landing
Four velux windows, fitted eaves storage and access to second floor rooms.
Bedroom 5
3.93m x 3.83m (15 sqm) - 12' 10" x 12' 6" (162 sqft)Double bedroom with hardwood flooring, radiator, four veluxe windows and single light pendant to centre and two x bedside light pendants.
Bedroom 6
3.94m x 3.31m (13 sqm) - 12' 11" x 10' 10" (140 sqft)Double bedroom with hardwood flooring, radiator, fitted storage, six veluxe windows and spot lights to ceilings.
Shower Room
Fitted walk in shower enclosure with mains fed shower, wc and wall hung basin. Tiled flooring, towel radiator and veluxe window
Double Garage
Double garage with electric roller shutter door to front aspect and single door to the rear. There is power and lighting and space to park vehicles.
Energy performance certificate - ask agent
Council TaxA payment made to your local authority in order to pay for local services like schools, libraries, and refuse collection. The amount you pay depends on the value of the property.Read more about council tax in our glossary page.
Band: TBC
Mount Street, Breaston, Derby, Derbyshire, DE72
NEAREST STATIONS
Distances are straight line measurements from the centre of the postcode- Long Eaton Station1.2 miles
- Toton Lane Tram Stop2.5 miles
- East Midlands Parkway Station3.0 miles
About the agent
Since opening in Beeston & Long Eaton EweMove have quickly become an established agent - with a combination of 5-star, round-the-clock personal service, no minimum contracts and innovative marketing we have leapfrogged several traditional agents in the area - and we are still growing fast!
EweMove are the UK’s Most Trusted Estate Agent thanks to thousands of 5 Star reviews from happy customers on independent review website Trustpilot. (Reference: November 2018, https://uk.trustpilot.com
Notes
Staying secure when looking for property
Ensure you're up to date with our latest advice on how to avoid fraud or scams when looking for property online.
Visit our security centre to find out moreDisclaimer - Property reference 10433626. The information displayed about this property comprises a property advertisement. Rightmove.co.uk makes no warranty as to the accuracy or completeness of the advertisement or any linked or associated information, and Rightmove has no control over the content. This property advertisement does not constitute property particulars. The information is provided and maintained by EweMove, Long Eaton. Please contact the selling agent or developer directly to obtain any information which may be available under the terms of The Energy Performance of Buildings (Certificates and Inspections) (England and Wales) Regulations 2007 or the Home Report if in relation to a residential property in Scotland.
*This is the average speed from the provider with the fastest broadband package available at this postcode. The average speed displayed is based on the download speeds of at least 50% of customers at peak time (8pm to 10pm). Fibre/cable services at the postcode are subject to availability and may differ between properties within a postcode. Speeds can be affected by a range of technical and environmental factors. The speed at the property may be lower than that listed above. You can check the estimated speed and confirm availability to a property prior to purchasing on the broadband provider's website. Providers may increase charges. The information is provided and maintained by Decision Technologies Limited. **This is indicative only and based on a 2-person household with multiple devices and simultaneous usage. Broadband performance is affected by multiple factors including number of occupants and devices, simultaneous usage, router range etc. For more information speak to your broadband provider.
Map data ©OpenStreetMap contributors.



