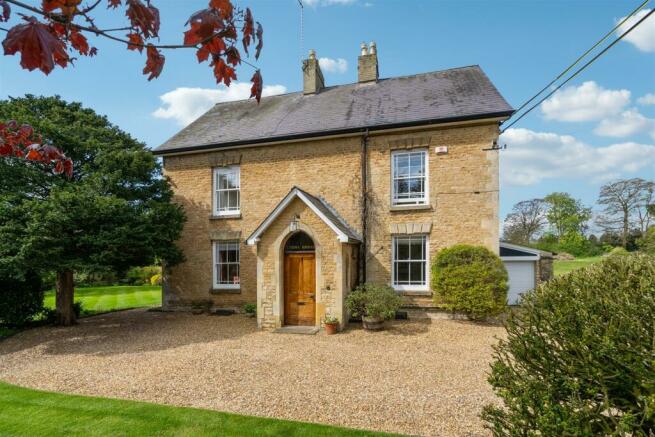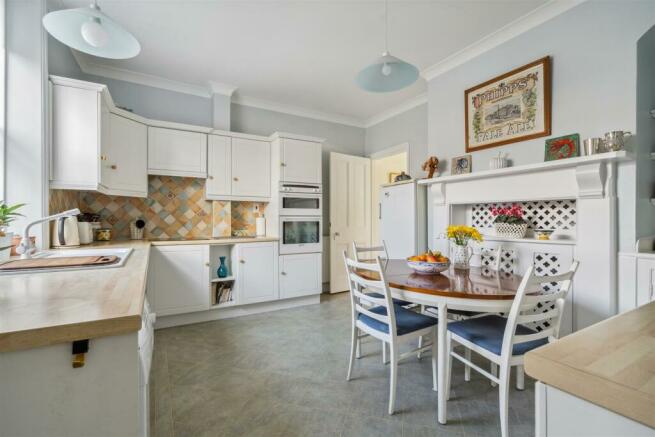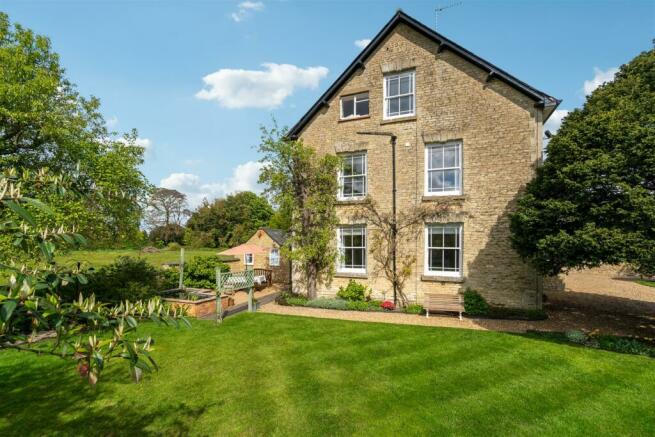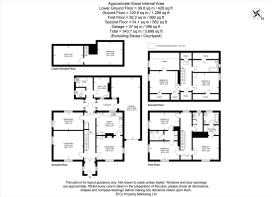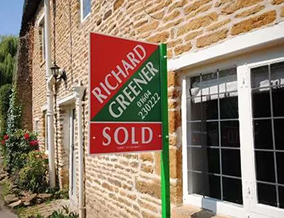
Hartwell Road, Roade, Northampton
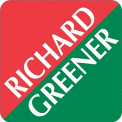
- PROPERTY TYPE
Detached
- BEDROOMS
5
- BATHROOMS
3
- SIZE
3,600 sq ft
334 sq m
- TENUREDescribes how you own a property. There are different types of tenure - freehold, leasehold, and commonhold.Read more about tenure in our glossary page.
Freehold
Key features
- Stone detached residence
- Built circa 1880
- Five/six bedrooms
- Three reception rooms
- Kitchen/breakfast room
- En-suite to master bedroom
- Second Jack and Jill en-suite to bedroom's two and three
- Two cellars
- Tandem garage and workshop
- Gas to radiator heating
Description
Accommodation -
Entrance Hall - Enter via solid oak front door with fanlight window above to entrance porch and glazed double doors to main hall. Tiled floor. Feature staircase ascending to first floor. Doors to cellar and cloaks cupboard. Glazed double doors to utility and doors to;
Drawing Room - 5.08m x 4.78m (16'8 x 15'8) - Sash windows to front and side aspects with fitted French style shutters. Feature marble fireplace with raised tiled hearth and Jetmaster open fire. Built-in cupboard units.
Dining Room - 4.37m x 3.96m (14'4 x 13'0) - Sash windows to front and side aspects with French style shutters. Feature fireplace. Arched alcove cupboard unit with shelving. Door to kitchen.
Snug - 4.95m x 2.90m (16'3 x 9'6) - Sash windows to rear and side aspects with French style shutters. Built-in bookcase and cupboards.
Kitchen - 4.39m x 3.78m (14'5 x 12'5) - A range of matching base and eye level units comprising; single drainer sink unit with mixer tap and cupboard under. Roll edge work surfaces and tiled splash back areas. Built-in electric hob and double oven. Plumbing for dishwasher. Feature fireplace. Arched alcove cupboard unit with shelving. Sash window to rear aspect. Door to hallway.
Cellar One - 4.95m x 3.18m (16'3 x 10'5) - Built-in cupboards and storage shelves. Light connected.
Cellar Two - 3.89m x 3.81m (12'9 x 12'6) - Power and light connected. Wall mounted gas boiler.
Utilities - Approached via glazed passage way from the main house with glazed door to sheltered porch area and patio. Further glazed door to the courtyard with deep water well and door to garage.
Utility Room - 5.84m x 2.82m (19'2 x 9'3) - Built-in drawer units with sink. Connections for a washing machine, tumble dryer and fridge/freezer.
Garden Room - 3.51m x 3.25m (11'6 x 10'8) - Window overlooking courtyard. Soft water well inset into the floor with pump.
Cloakroom - Two piece white suite comprising; low flush wc and wall mounted wash hand basin. Window to side aspect.
Landing - Feature staircase ascending to second floor. Sash window to rear aspect with views across field. Built-in cupboard. Doors to;
Bedroom One - 4.37m x 3.99m (14'4 x 13'1) - Sash window to front aspect. Archway to dressing area.
Dressing Area - 2.54m x 1.35m (8'4 x 4'5) - A range of fitted wardrobes and drawer unit. Door to en-suite.
En-Suite - 2.54m x 1.96m (8'4 x 6'5) - Three piece white suite comprising; panelled bath with fitted shower over. Wash hand basin set in vanity unit and low flush wc. Sash window to rear aspect.
Bedroom Two - 5.03m x 3.10m (16'6 x 10'2) - Sash windows to front and side aspects. Door to dressing area, shower room and bedroom three.
Dressing Area - 2.24m x 1.63m (7'4 x 5'4) - Built-in cupboard and shelving. Door to en-suite and bedroom three
En-Suite - 2.29m x 1.55m (7'6 x 5'1) - Two piece white suite comprising; double width shower cubicle with rainwater shower head and wash hand basin set in vanity unit. Tiled splash back areas. Heated towel rail.
Bedroom Three - 5.00m x 2.90m (16'5 x 9'6) - Sash window to side aspect. Feature cast iron fireplace.
Separate Wc - 3.23m x 1.70m (10'7 x 5'7) - Two piece white suite comprising; low flush wc and wash hand basin set in vanity unit with tiled splash back areas. Window to rear aspect Door to airing cupboard. Built-in cupboards.
Second Floor Landing - Access to loft space. Two eaves storage cupboards. Velux skylight window. Doors to;
Bedroom Four - 4.42m x 3.40m (14'6 x 11'2) - Sash window to side aspect. Door to eaves cupboard.
Bedroom Five - 5.03m x 3.73m (16'6 x 12'3) - Sash window to side aspect. Door to eaves cupboard. Door to additional room.
Additional Room - 5.03m x 2.97m (16'6 x 9'9) - Window to side aspect. Has previously been used as a kitchen in it's history so potentially the top floor could be a self-contained granny flat again or separate office.
Bathroom - 4.45m x 1.98m (14'7 x 6'6) - Three piece white suite comprising; panelled bath, pedestal wash hand basin and low flush wc. Tiled splash back areas. Window to side aspect. Door to eaves cupboard.
Garaging - 10.36m x 2.62m extending to 4.93m (34' x 8'7 exten - Electrically operated door. Power and light connected. Workshop area and inspection pit.
Outside -
Rear Garden - Approximately a third of an acre plot and the South-Westerly facing gardens are well tended, backing onto open field and not overlooked. Mainly laid to lawn with stocked flower and shrub tree borders. Raised ornamental fishpond and patio area. Enclosed by stone walls and mature trees for extra privacy, leading to the front garden.
Front Garden - Mainly laid to lawn with shrub tree borders. Enclosed by stone wall.
Parking - Approached via a five bar gate to sweeping gravel driveway leading to the garaging and to the front of the property.
Rear Garden -
Rear Garden -
Services - Main drainage, gas, water and electricity are connected.
Local Amenities - Within the village of Roade there are shopping facilities including a Post Office, two newsagents, pharmacy, a garage and a petrol filling station with a Costcutter. There is a Medical Centre, Chemist, Football and Bowls Club, a Public House and the Roadhouse cafe and yoga bar, local schooling includes Roade Primary School in Hartwell Road and Elizabeth Woodville School with sixth form on Stratford Road. M1 Junction 15 is approximately two miles distant, with good shops nearby on the edge of Northampton and in Towcester. Milton Keynes and its railway station are 20 minutes away and the X6 bus route also to Milton Keynes.
How To Get There - From Northampton proceed in a southerly direction along the A508 London Road joining the Nene Valley Way dual carriageway leading to junction 15 of the M1 motorway. Continue straight over the M1 and continue on to the village of Roade. Proceed over the first roundabout for the village and at the next one turn left onto Northampton Road. Proceed for half a mile, passed the village green onto Hartwell Road and Stone House is along on the right hand side just before the memorial.
Brochures
Hartwell Road, Roade, NorthamptonBrochureCouncil TaxA payment made to your local authority in order to pay for local services like schools, libraries, and refuse collection. The amount you pay depends on the value of the property.Read more about council tax in our glossary page.
Ask agent
Hartwell Road, Roade, Northampton
NEAREST STATIONS
Distances are straight line measurements from the centre of the postcode- Northampton Station5.7 miles
About the agent
Established in 1993, Richard Greener Estate Agents is a privately owned business that operates independently of any other company or agency. This independence allows the company to offer a truly personal level of service which you are unlikely to find elsewhere in Northampton. Richard Greener has lived in Northampton since 1958 and has worked in the property business for over 40 years.
Industry affiliations



Notes
Staying secure when looking for property
Ensure you're up to date with our latest advice on how to avoid fraud or scams when looking for property online.
Visit our security centre to find out moreDisclaimer - Property reference 33078116. The information displayed about this property comprises a property advertisement. Rightmove.co.uk makes no warranty as to the accuracy or completeness of the advertisement or any linked or associated information, and Rightmove has no control over the content. This property advertisement does not constitute property particulars. The information is provided and maintained by Richard Greener, Northampton. Please contact the selling agent or developer directly to obtain any information which may be available under the terms of The Energy Performance of Buildings (Certificates and Inspections) (England and Wales) Regulations 2007 or the Home Report if in relation to a residential property in Scotland.
*This is the average speed from the provider with the fastest broadband package available at this postcode. The average speed displayed is based on the download speeds of at least 50% of customers at peak time (8pm to 10pm). Fibre/cable services at the postcode are subject to availability and may differ between properties within a postcode. Speeds can be affected by a range of technical and environmental factors. The speed at the property may be lower than that listed above. You can check the estimated speed and confirm availability to a property prior to purchasing on the broadband provider's website. Providers may increase charges. The information is provided and maintained by Decision Technologies Limited. **This is indicative only and based on a 2-person household with multiple devices and simultaneous usage. Broadband performance is affected by multiple factors including number of occupants and devices, simultaneous usage, router range etc. For more information speak to your broadband provider.
Map data ©OpenStreetMap contributors.
