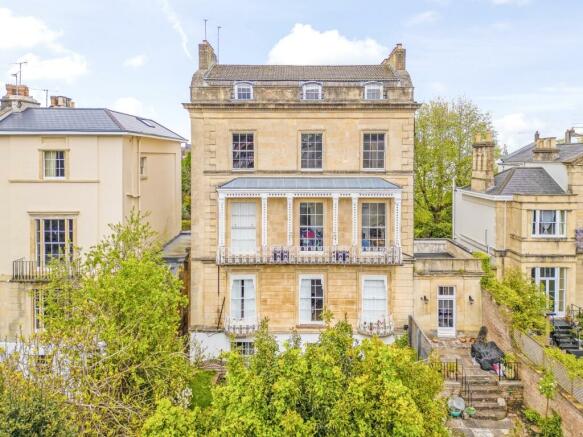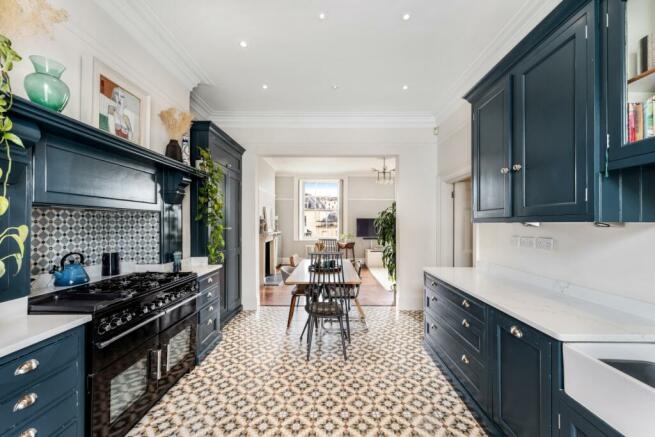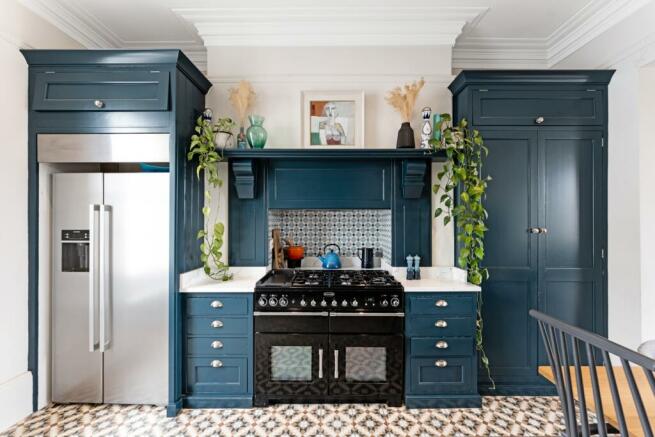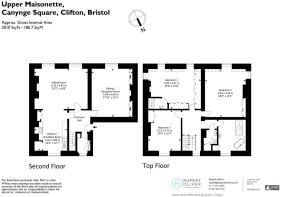
36 Canynge Square, Clifton, Bristol, BS8

- PROPERTY TYPE
Maisonette
- BEDROOMS
3
- BATHROOMS
2
- SIZE
2,000-2,020 sq ft
186-188 sq m
Key features
- Beautiful and light-filled three-bedroom maisonette
- Circa 2000 sq. Ft
- Tastefully refurbished throughout
- Two reception rooms
- High specification kitchen
- Period detailing throughout
- Superb views
- Beautiful dual-aspect master bedroom suite
- Two further large double bedrooms and a family bathroom
- Well-maintained communal gardens at the front
Description
Canynge Square is certainly considered by many as one of the most sought-after addresses in Clifton; with its quiet leafy lined avenues and idyllic situation on the edge of Clifton village. The property is close to Clifton College and within easy reach of The Downs, The observatory parkland and some 400 acres of open public space as well as the cafes, restaurants and boutique shops of Clifton village (0.2 miles) which lies in await a short walk away and across Christchurch Green.
Bristol is highly regarded for its educational establishments, and the house is within catchment for Christchurch Primary School (0.4 miles) with Clifton College is just 0.3 miles to the east (with a respected nursery and Butcombe Prep School). BGS, QEH, Badminton School for Girls and Clifton High are also all within easy striking distance.
Bristol is also widely regarded as the “gateway to the West” and the M5 is just over 5 miles away, with the M32 2 miles to the east. Regular trains leave Bristol Temple Meads to London (1hr 20) which is just 3 miles away, and there is access to Europe and the rest of the UK from Bristol Airport a little over 8 miles to the south.
The upper maisonette at 36 Canynge Square forms part of an exquisite Grade II Listed Clifton townhouse which has been converted into four private dwellings. The property is neatly nestled amongst a terrace of striking stucco-fronted townhouses with enviable views over the locally cherished shared garden in the centre of the square.
Accessed via a communal entrance, a carpeted staircase leads up to the front door on the second floor.
Stepping inside, a welcoming hallway offers direct access to a generous reception room to the right, a kitchen and open plan sitting room directly opposite and a useful guest WC with storage under the stairs.
The kitchen was remodelled by the current owners to include opening up the space to the adjoining sitting room. The kitchen is finished to a very high specification in a shaker style to include an expanse of white marble worktop space, wall and floor-mounted cupboard and drawer storage, a break bar and space for a large fridge/freezer and dishwasher. For those who enjoy cooking, a large Rangemaster gas cooker has been neatly installed within an old chimney stack and features a tile surround and splash back.
Adjacent and open-plan to the kitchen is a generous sitting room which flows beautifully, with light filling the space from each of the three large sash windows, each of which enjoys original wooden shutters. This room also enjoys the use of a wood-burning stove. Adjacent to the kitchen and sitting room is a separate dining/reception room which is currently used as an informal reception and kids' games room.
This room also features a large sash window with working shutters, bespoke integrated cabinet storage and a further feature (gas) fireplace. Ascending the carpeted staircase to the top floor, a large sash window with a window seat floods the generous landing with light. This floor offers access to each of the three bedrooms, W.C. / utility and family bathroom.
Of particular note is the master bedroom suite, this room is wonderfully cosy and has extensive wall-to-wall integrated storage and a private en-suite shower room. Like much of the property, this space also enjoys some beautiful period detailing which includes an original feature fireplace a spectacular curved sash window and a small Juliet-style balcony with an easterly orientation, receiving much of the morning light.
Immediately adjacent to the master bedroom is an equally impressive double bedroom which also has dual aspect windows and features the same character curved sash window and Juliet-style balcony, this time with a westerly orientation and receiving much of the afternoon and evening light. The third bedroom is situated at the rear of the property and is of generous proportions and also features integrated wardrobe storage.
The family bathroom is of a good size and features an oversized walk-in shower with a ‘rainmaker' shower head, heated towel rail and a freestanding roll-top bear claw bath. Adjacent to this is a separate WC with a cleverly installed utility cupboard with space for both a washing machine and a tumble dryer.
On the doorstep is a well-maintained public garden with a fabulous expanse of lawn and mature borders. Whilst “open to all” the garden enjoys a strong resident committee who help with the garden's maintenance and it is regularly used by families of all sizes and ages who enjoy its use throughout the year.
Brochures
Brochure- COUNCIL TAXA payment made to your local authority in order to pay for local services like schools, libraries, and refuse collection. The amount you pay depends on the value of the property.Read more about council Tax in our glossary page.
- Band: E
- PARKINGDetails of how and where vehicles can be parked, and any associated costs.Read more about parking in our glossary page.
- Ask agent
- GARDENA property has access to an outdoor space, which could be private or shared.
- Yes
- ACCESSIBILITYHow a property has been adapted to meet the needs of vulnerable or disabled individuals.Read more about accessibility in our glossary page.
- Ask agent
Energy performance certificate - ask agent
36 Canynge Square, Clifton, Bristol, BS8
NEAREST STATIONS
Distances are straight line measurements from the centre of the postcode- Clifton Down Station0.6 miles
- Redland Station1.2 miles
- Montpelier Station1.6 miles
About the agent
At Rupert Oliver Property Agents we provide a balance of trusted professional advice based on more than 25 years property sales experience, together with fresh thinking that adds value to the whole process.
With intimate 'on the ground' knowledge of our area and a welcoming office located at its heart, we pride ourselves on cutting edge marketing coupled with skilled negotiation and a high level of customer service.
Notes
Staying secure when looking for property
Ensure you're up to date with our latest advice on how to avoid fraud or scams when looking for property online.
Visit our security centre to find out moreDisclaimer - Property reference 10423171. The information displayed about this property comprises a property advertisement. Rightmove.co.uk makes no warranty as to the accuracy or completeness of the advertisement or any linked or associated information, and Rightmove has no control over the content. This property advertisement does not constitute property particulars. The information is provided and maintained by Rupert Oliver Property Agents, Clifton. Please contact the selling agent or developer directly to obtain any information which may be available under the terms of The Energy Performance of Buildings (Certificates and Inspections) (England and Wales) Regulations 2007 or the Home Report if in relation to a residential property in Scotland.
*This is the average speed from the provider with the fastest broadband package available at this postcode. The average speed displayed is based on the download speeds of at least 50% of customers at peak time (8pm to 10pm). Fibre/cable services at the postcode are subject to availability and may differ between properties within a postcode. Speeds can be affected by a range of technical and environmental factors. The speed at the property may be lower than that listed above. You can check the estimated speed and confirm availability to a property prior to purchasing on the broadband provider's website. Providers may increase charges. The information is provided and maintained by Decision Technologies Limited. **This is indicative only and based on a 2-person household with multiple devices and simultaneous usage. Broadband performance is affected by multiple factors including number of occupants and devices, simultaneous usage, router range etc. For more information speak to your broadband provider.
Map data ©OpenStreetMap contributors.





