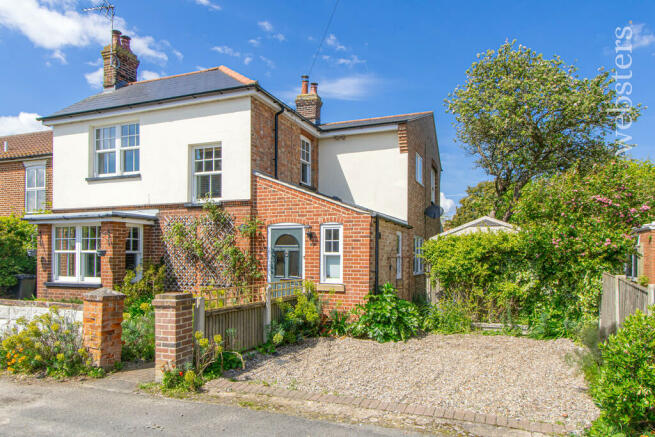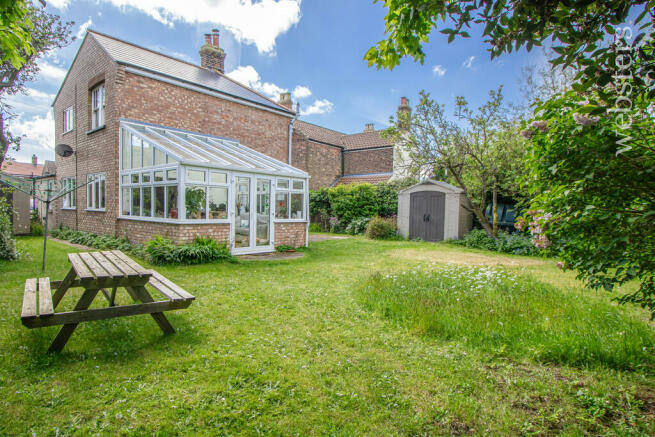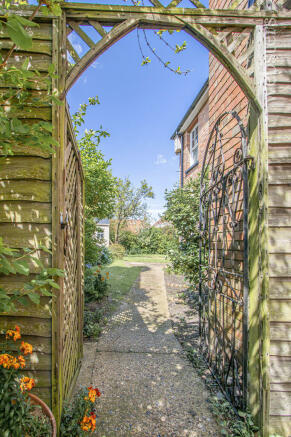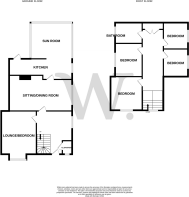Old Chapel Road, Winterton-on-sea

- PROPERTY TYPE
Detached
- BEDROOMS
4
- BATHROOMS
1
- SIZE
Ask agent
- TENUREDescribes how you own a property. There are different types of tenure - freehold, leasehold, and commonhold.Read more about tenure in our glossary page.
Freehold
Key features
- GUIDE PRICE £500,000-£525,000
- FOUR BEDROOM DETACHED HOME
- ENCLOSED GARDENS WITH FLINT WALL
- WOOD BURNER
- SUN ROOM
- OFF ROAD PARKING VIA DRIVEWAY
- SOUGHT AFTER SEASIDE VILLAGE
- COUNCIL TAX BAND D
Description
ENTRANCE HALL 10' 9" x 7' 6" (3.28m x 2.31m) double glazed composite door, Velux window to side, double glazed sash window to side, study area, wood effect flooring
CLOAKROOM 4' 5" x 2' 11" (1.35m x 0.89m) two piece suite comprising of low level wc, vanity hand wash basin with mixer tap over and storage cupboard below, tiled splashbacks, tiled flooring, upvc double glazed sash window to front
LOUNGE/BEDROOM 5 14' 11" x 12' 11" (4.55m x 3.94m) uPVC sash window, wood flooring
SITTING ROOM 20' 11" x 12' 4" (6.38m x 3.78m) windows to side, built in storage and shelving, fireplace with wood burner
DINING AREA 8' 11" x 7' 8" (2.72m x 2.36m) window to side; wall and base units.
KITCHEN 13' 5" x 6' 7" (4.09m x 2.03m) fitted with a range of wall and base units with roll edge worksurfaces over, inset stainless steel single drainer sink with mixer tap, space for electric cooker, washing machine, dishwasher; space for fridge/freezer, tiled splashback, sash window to side, double glazed door to rear, tiled flooring, wall mounted oil fired central heating boiler, tiled flooring
CONSERVATORY Brick and upvc construction with an attractive high roof line; upvc windows to the rear and side aspects; upvc french doors to the rear
FIRST FLOOR LANDING
BEDROOM 11' 3" x 10' 11" (3.45m x 3.33m) twin upvc double glazed sash window to front; built-in wardrobes; inset original feature fireplace; exposed floorboards
BEDROOM 11' 3" x 9' 1" (3.43m x 2.77m) built-in wardrobe; upvc double glazed sash window to side; exposed floorboards; original feature fireplace
BEDROOM 9' 8" x 8' 2" (2.95m x 2.49m) Window to side, radiator
BEDROOM 8' 9" x 8' 2" (2.69m x 2.49m) sash window to side; loft access.
BATHROOM 9' 1" x 6' 5" (2.77m x 1.98m) Three piece suite comprising pedestal wash hand basin with tiled splashback, panelled bath with mixer tap and shower attachment over low level W.C, corner shower cubicle with tiled splashback, wall mounted shower unit and sliding shower screen doors, heated towel rail, built-in cupboards, sash window to side
OUTSIDE Stepping into the generously proportioned rear garden, a sense of tranquility envelops you. The expansive lawn serves as a verdant canvas for outdoor recreation and relaxation, while a historic flint feature wall adds a touch of timeless charm. Here, functionality meets aesthetics with an integrated shed, two freestanding PVC sheds, and established tree and shrub borders, offering ample storage and privacy. Practical amenities abound, including an outside tap and external power points, catering to the needs of modern living and ensuring effortless enjoyment of this enchanting outdoor sanctuary.
SERVICES Electricity, Water and drainage are connected to the property, Websters have not tested these services.
VIEWINGS Strictly by appointment with Websters Estate Agents, Norwich Road, Horstead, NR12 7EE
COUNCIL TAX BAND The property comes under Great Yarmouth Council and the tax band is D
- COUNCIL TAXA payment made to your local authority in order to pay for local services like schools, libraries, and refuse collection. The amount you pay depends on the value of the property.Read more about council Tax in our glossary page.
- Ask agent
- PARKINGDetails of how and where vehicles can be parked, and any associated costs.Read more about parking in our glossary page.
- Yes
- GARDENA property has access to an outdoor space, which could be private or shared.
- Yes
- ACCESSIBILITYHow a property has been adapted to meet the needs of vulnerable or disabled individuals.Read more about accessibility in our glossary page.
- Ask agent
Energy performance certificate - ask agent
Old Chapel Road, Winterton-on-sea
NEAREST STATIONS
Distances are straight line measurements from the centre of the postcode- Great Yarmouth Station7.4 miles
About the agent
Websters is an independent, family run Estate and Letting Agent with branches in Norwich & Coltishall, offering Residential Sales, Lettings and Property Management throughout Norfolk.
At Websters we create meaningful relationships with our clients, built on trust, deep sector knowledge, reputation and recommendation. If you?re wondering what we do differently, the answer is everything. In fact, we don?t think of ourselves as typical estate agents at all. We?re genuine people with a huge
Notes
Staying secure when looking for property
Ensure you're up to date with our latest advice on how to avoid fraud or scams when looking for property online.
Visit our security centre to find out moreDisclaimer - Property reference 100328005399. The information displayed about this property comprises a property advertisement. Rightmove.co.uk makes no warranty as to the accuracy or completeness of the advertisement or any linked or associated information, and Rightmove has no control over the content. This property advertisement does not constitute property particulars. The information is provided and maintained by Websters Coltishall, Horstead. Please contact the selling agent or developer directly to obtain any information which may be available under the terms of The Energy Performance of Buildings (Certificates and Inspections) (England and Wales) Regulations 2007 or the Home Report if in relation to a residential property in Scotland.
*This is the average speed from the provider with the fastest broadband package available at this postcode. The average speed displayed is based on the download speeds of at least 50% of customers at peak time (8pm to 10pm). Fibre/cable services at the postcode are subject to availability and may differ between properties within a postcode. Speeds can be affected by a range of technical and environmental factors. The speed at the property may be lower than that listed above. You can check the estimated speed and confirm availability to a property prior to purchasing on the broadband provider's website. Providers may increase charges. The information is provided and maintained by Decision Technologies Limited. **This is indicative only and based on a 2-person household with multiple devices and simultaneous usage. Broadband performance is affected by multiple factors including number of occupants and devices, simultaneous usage, router range etc. For more information speak to your broadband provider.
Map data ©OpenStreetMap contributors.




