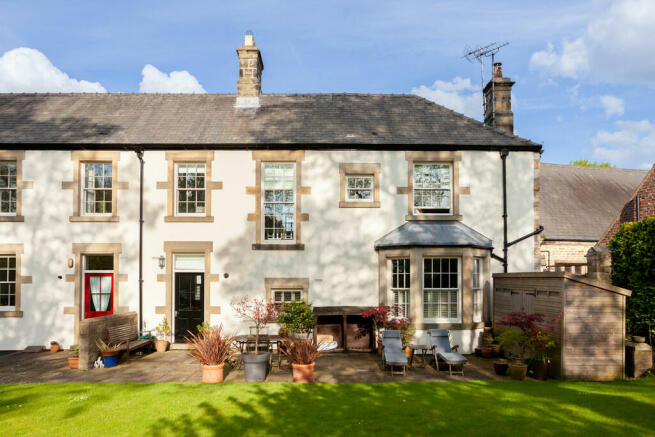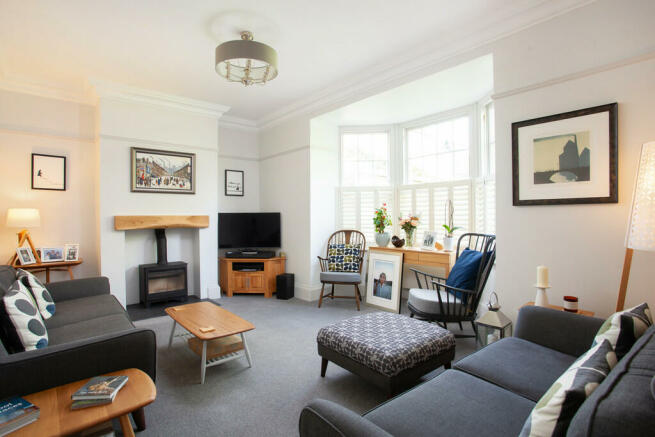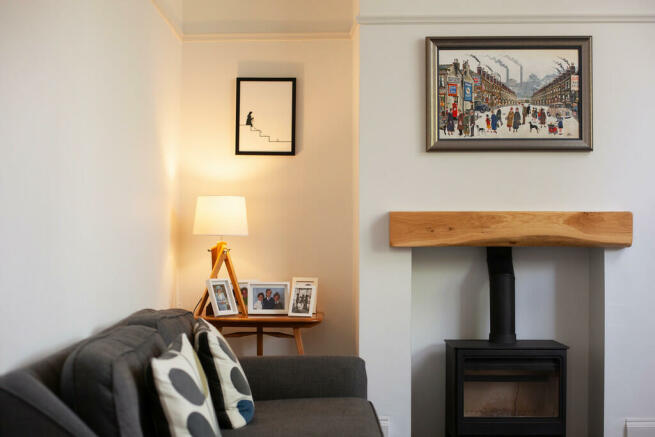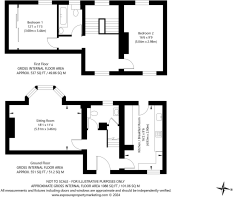Churchyard, Tadcaster

- PROPERTY TYPE
Terraced
- BEDROOMS
2
- BATHROOMS
1
- SIZE
Ask agent
Key features
- 2 double bedrooms
- Entrance hall with cloakroom WC
- Generous living accommodation
- Modernised kitchen & bathroom
- High specification fixtures and fittings
- Period features
- Allocated parking & communal garden
- Church & river views
- Part of the former Tadcaster Grammar School
- No onward chain
Description
Displaying many period features, including high ceilings, decorative architrave, and the restored original staircase, this property has been sympathetically updated to also offer the convenience of modern-day living. Items of note include a recently installed kitchen, bathroom and ground floor cloakroom, high specification fixtures and fittings, classic Farrow and Ball décor throughout finished with meticulous attention to detail.
A cast iron gate opens to a set of stone steps that approach the shared paved courtyard leading to the property. Illuminated by the morning sun, this is a perfect spot to take in the unique surroundings on offer.
A large black timber door opens to a bright and airy entrance hall, complete with tiled flooring, high ceilings and a large sash window allowing natural light to stream down the staircase.
A ground floor cloakroom WC is situated straight ahead. The cloakroom is fitted with a high specification Villeroy & Boch low level WC and provides a wash hand basin with mixer tap set upon a vanity unit with drawers. An understairs cupboard offers discreet storage, and a window dressed with shutters allows privacy, ventilation and light. The cloakroom is stylishly finished with neutral décor, tiled flooring and part tiled walls.
The lounge is a generous yet cosy space to relax and unwind in front of the log burning stove. Alcoves are perfect for displaying artwork and placing freestanding furniture. High ceilings, deep skirting and decorative architrave all nod to the era of the property and a sash bay window floods the room with natural light. The bay window has a wonderful view overlooking the communal gardens to the rear of the property and is styled with half height shutters for privacy. Finished with neutral décor and a grey wool carpet underfoot.
Fitted by Statement Kitchens in 2021, the kitchen diner has been thoughtfully redesigned to offer a contemporary and high-quality finish. Units, just a touch from ceiling height, run the length of the wall to the left and offer a high specification range of appliances to include: Neff slide and hide electric oven and microwave, freestanding washing machine and tumble drier and integrated fridge freezer. To the right, base and wall units offer further storage. A Franke stainless steel sink is smartly set below the counter surfaces alongside a Quooker instant boiling water tap with sparkling/chilled water cube. Appliances also include a Bora four-ring induction hob with integrated extractor, slimline dishwasher and a wine cooler. As with the rest of the property, the finishing touches of the kitchen have not been overlooked, with light toned Karndean timber effect flooring, a contrasting Quartz countertop and undercounter lighting to create ambience.
To the entrance of the kitchen diner, a bespoke seating and storage area with Orla Kiely design cushions is situated below a window overlooking the front courtyard. With spectacular views over St. Mary's church, which conveniently only rings its bells between the hours of 8:30am and 9pm, this is the perfect spot for a morning coffee or an evening meal.
A timber door at the further end of the kitchen gives direct access to its own patio seating area, with access also to the adjoining communal gardens and a large timber shed.
The lovingly restored staircase, stylishly finished with a grey wool carpet runner and metal stair rods, leads to the first-floor landing and accommodation. Dual aspect windows flood this area with natural light and offer unrivalled views of St. Mary's church and the banks of the river Wharfe. Currently set up as a home office area but could also make a wonderful and cosy reading nook. Finished with warm toned engineered oak flooring.
A hatch provides access to the loft, which benefits from a ladder, boarding and light.
The principal bedroom is a generous double with a large window overlooking the rear of the property, again offering those unique views of the surrounding area. A bespoke fitted Sharps wardrobe is fitted along the width of the room and provides ample clothes storage. Finished with neutral décor and grey wool carpet.
Bedroom two is another generous double room, currently set up as an office/hobby room, but has been set up as a guest room in the past. Again, dual aspect windows make this a bright and airy room, which is beautifully finished in neutral tones and high-quality wool carpet.
The house bathroom was fitted in 2021 and is finished with the same high specification fixtures and fittings found throughout the property, including a low level Villeroy & Boch WC, wall mounted hand wash basin with mixer tap and an illuminated demisting mirror. A luxurious double ended bath with mixer tap also features a mains connected shower attachment over. Finished with slate effect Karndean flooring, decorative tiled bath panels, and grey wall tiles. A window finished with a shutter is situated to the rear of the property and provides privacy, ventilation and light.
Externally, the property has its own patio seating area to the rear adjoining a wonderful, open plan and blossoming communal garden. The residents of Churchyard all help to maintain the upkeep of the communal garden and areas.
The property benefits from an allocated parking spot in the shared car park. There is also one visitor parking spot available on a first come, first served basis. Further on street parking can be found locally where needed.
The property is a leasehold property, the lease of which runs for 999 years from 5th October 2006.
Ground rent is a peppercorn.
Residents of Churchyard make up Oglethorpe Management Company Ltd whereby the 8 properties at Churchyard are all equal shareholders. The residents run a self-administered sinking fund, and each household currently contributes £50 per month which goes towards funding external decoration of the building every 5 years, and towards other sundry items. Further payment may be required for works needed as and when, should it be in excess of the sinking fund.
Please note that a restriction of the lease includes no sub-letting.
*Details cited from tadhistory.org.uk
Brochures
(S5) 6-Page Lands...- COUNCIL TAXA payment made to your local authority in order to pay for local services like schools, libraries, and refuse collection. The amount you pay depends on the value of the property.Read more about council Tax in our glossary page.
- Band: D
- PARKINGDetails of how and where vehicles can be parked, and any associated costs.Read more about parking in our glossary page.
- Allocated
- GARDENA property has access to an outdoor space, which could be private or shared.
- Yes
- ACCESSIBILITYHow a property has been adapted to meet the needs of vulnerable or disabled individuals.Read more about accessibility in our glossary page.
- Ask agent
Churchyard, Tadcaster
NEAREST STATIONS
Distances are straight line measurements from the centre of the postcode- Ulleskelf Station3.0 miles
- Church Fenton Station4.3 miles
About the agent
Covering both York, Tadcaster and their surrounding villages Wishart Estate Agents concentrate solely on the sale of residential property, offering a wealth of local and professional knowledge and a personal service tailored to the specific requirements of you and your individual property.
Offering a one-to-one service ensures time is taken to display the personality of your individual property which ensures that the attention of those perfect potential purchasers is attracted. This is
Notes
Staying secure when looking for property
Ensure you're up to date with our latest advice on how to avoid fraud or scams when looking for property online.
Visit our security centre to find out moreDisclaimer - Property reference 103303001686. The information displayed about this property comprises a property advertisement. Rightmove.co.uk makes no warranty as to the accuracy or completeness of the advertisement or any linked or associated information, and Rightmove has no control over the content. This property advertisement does not constitute property particulars. The information is provided and maintained by Wishart Estate Agents, York. Please contact the selling agent or developer directly to obtain any information which may be available under the terms of The Energy Performance of Buildings (Certificates and Inspections) (England and Wales) Regulations 2007 or the Home Report if in relation to a residential property in Scotland.
*This is the average speed from the provider with the fastest broadband package available at this postcode. The average speed displayed is based on the download speeds of at least 50% of customers at peak time (8pm to 10pm). Fibre/cable services at the postcode are subject to availability and may differ between properties within a postcode. Speeds can be affected by a range of technical and environmental factors. The speed at the property may be lower than that listed above. You can check the estimated speed and confirm availability to a property prior to purchasing on the broadband provider's website. Providers may increase charges. The information is provided and maintained by Decision Technologies Limited. **This is indicative only and based on a 2-person household with multiple devices and simultaneous usage. Broadband performance is affected by multiple factors including number of occupants and devices, simultaneous usage, router range etc. For more information speak to your broadband provider.
Map data ©OpenStreetMap contributors.




