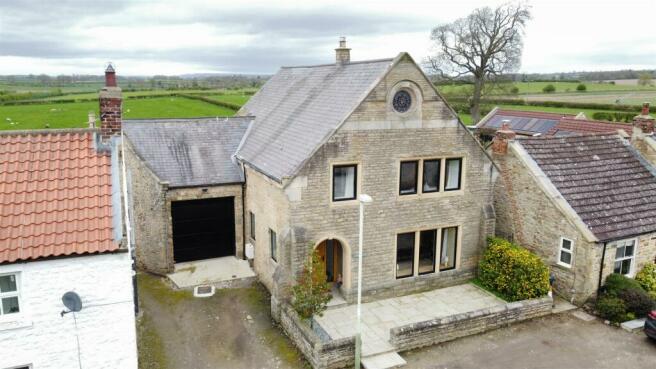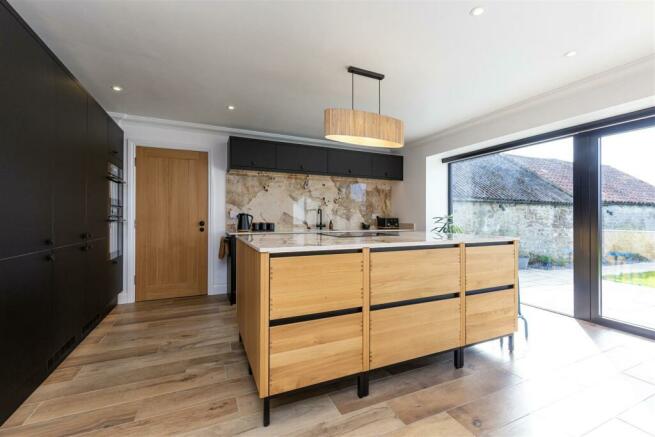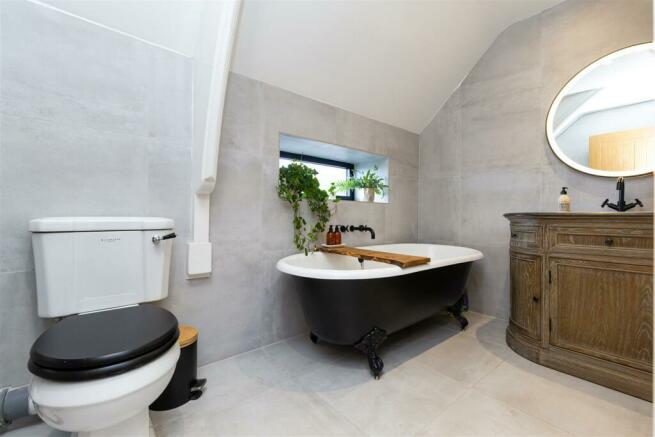
Summerhouse, Darlington

- PROPERTY TYPE
Detached
- BEDROOMS
3
- BATHROOMS
1
- SIZE
Ask agent
- TENUREDescribes how you own a property. There are different types of tenure - freehold, leasehold, and commonhold.Read more about tenure in our glossary page.
Freehold
Key features
- CONVERTED CHAPEL
- VILLAGE GREEN LOCATION
- COMPLETELY REFURBISHED
- STUNNING KITCHEN & STATEMENT BATHROOM
- OPEN PLAN LIVING, DINING & KITCHEN SPACE
- STUNNING VIEWS TO THE REAR
- THREE DOUBLE BEDROOMS
- LARGE REAR GARDEN, GARAGE PLUS OUTBUILDINGS
Description
The current vendors have paid excellent attention to detail during the refurbishment, being sympathetic to the origins of the home whilst introducing modern fittings and stylish decor. The accommodation is light and bright and flows perfectly from the welcoming hallway with the impressive Oak balustrade, to the generous lounge with a log burning stove and reclaimed stone mantel.
The kitchen, dining and living area is to the rear of the property and boasts unspoilt views over the rear garden and countryside beyond to lose yourself in.
The kitchen has been well planned and designed to the highest specification with a modern range of cabinets , centre island all complimented with a stunning Dekton worktop and a host of integrated appliances. The rear of the property has a full picture window and French doors leading to the patio to the rear. A door from the kitchen has convenience access to the garage. A handy utility room and cloaks/wc is a must in any home and completes the accommodation to the ground floor.
To the first floor there are three, very well proportioned double bedrooms all serviced by a statement four piece bathroom with clawfoot bath and separate shower. There is concealed access to a fixed staircase that leads up to the attic area which provide storage but could be converted to provide space for an office area. Externally there is an enclosed forecourt to the front. There is access to the larger than average garage. The rear garden is of a good size and is enclosed by original and weathered grey stone walls and is mainly laid to lawn. Split into two separate areas, with a lawned area edged by established borders and original outbuildings and Indian sandstone patio and paving. A single gate leads through to a further enclosed grassed area with stone built buildings and vehicular access.
The picturesque views beyond the boundary across the Raby Estate are breath-taking, and can be enjoyed throughout the seasons. The out buildings offer the exciting potential to convert into further accommodation given the trend for home bars, games rooms or home office. The property itself has renewed floors with under floor heating to the ground floor. The walls have been insulated, and the property is warmed by Air source pump heating. Re-Wired & Re-plumbed throughout and having internet points to all rooms.
The position on the village green at Summerhouse is ideally placed for transport links to Darlington & Staindrop. A local bus service is still in operation and there are many country walks. The village has its own village hall and is an intimate and vibrant community one which has always proved popular with home buyers.
TENURE: Freehold
COUNCIL TAX D
Reception Hallway - The bespoke Accoya wood entrance door to the property sets the tone for the quality and style throughout the home. Opening into a welcoming reception hallway with an impressive solid oak staircase to the first floor. The floor is ceramic tiled which is attractive and practical and has under floor heating.
Lounge - 5.14 x 5.01 (16'10" x 16'5") - The reception room is of a good size yet retains a cosy feel. Having three picture windows to the front aspect allowing for a great deal of natural light. An inset to the chimney breast is edged with reclaimed stone with York stone hearth and has a log burning stove at it's heart to cast a cosy glow. The stone fireplace is impressive and depicts the original character of the building. Again the room has tiling to the floor with underfloor heating.
Cloaks/Wc/Utility - A convenient space with floor to ceiling storage cupboard with PIR lighting. There is a fitted worksurface with stainless steel sink and plumbing for an automatic washing machine. In addition there is a low level WC.
Kitchen, Dining & Living - 7.33 x 4.80 (24'0" x 15'8") - The stunning open plan, kitchen, living and dining space is to the rear of the property and enjoys picturesque and unspoilt views of the garden and open countryside beyond. The kitchen itself has been well planned and fitted with a high end range of matt black wall, floor and drawer cabinets contrasting perfectly with the warm tones of the Nordic oak centre island. The impact of the 'dekton' worksurfaces and feature wall splashback brings the whole area together which oozes style and quality with ambient downlighting to further showcase the area.
The integrated appliances include a larder fridge and freezer, dishwasher, electric double oven with combination microwave and induction hob. The ceramic tiled floor continues through from the hallway and again with the under floor heating. The room can easily accommodate a family dining table whilst allows for soft seating. A full wall of floor to ceiling windows, with French Doors are to the rear wall, which allows for a great deal of natural light and the glorious view.
First Floor -
Landing - The oak staircase leads up to the landing area, which in turn leads to all three bedrooms and to the bathroom/wc. Another peak into the properties origin is in situ with an original roof truss in deep oak appearing from beneath the newly plastered walls.
An ingenious book case opens to reveal a fixed staircase which leads up to the attic area. The attic area is purely for storage, but has light and power and has been wired to receive high quality internet signal and it is head height within the centre.
Bedroom One - 4.91 x 3.54 (16'1" x 11'7") - The principal bedroom of the home is a generous double room overlooking the front aspect it also boasts a large walk in wardrobe and dressing area.
Dressing Room - 4.60 x 2.22 (15'1" x 7'3") - a generous space with a window to the front aspect.
Bedroom Two - 4.76 x 3.52 (15'7" x 11'6") - Bedroom two is also a well proportioned room and enjoying the views across the countryside to the rear. There is also a built in storage cupboard with PIR lighting.
Bedroom Three - 4.68 x 2.74 (15'4" x 8'11") - The third bedroom again, is sizeable and enjoys the countryside view to the rear.
Bathroom/Wc - In keeping with the proportions of the property throughout, the house bathroom is generous. Being fully tiled with stylish ceramics and having a private, partitioned walk-in shower area with mains fed waterfall shower and under floor heating. The main bathroom has a lovely cast iron roll top bath to add a statement and character matching that of the reclaimed vanity cabinet which has the handbasin inset.
Externally - The property has a paved forecourt with a established holly tree and vibrant yellow kerria bush to add interest. There is access at the side to a larger than average garage which has an electric roller door, light and power and a convenient personnel door to the rear and also handy access into the kitchen.
The access lane leads past the garage and allows for vehicular access to the rear of the property. The grounds to the rear are of a good size and offer various areas of potential and use. The main garden of the home is enclosed by the original stone wall and has been landscaped with Indian Sandstone patio area and pathways. This garden is mainly laid to lawn with slate chipping to the borders, there is access to one of the outbuildings from this garden. A single gate to the rear leads through to a further walled garden, which runs the length of the property boundary and down the side towards the access point and passed the original stone built byres. The byres themselves are currently used for storage and do require some attention but offer an exciting opportunity to restore and upgrade and incorporate into the accommodation as a home office, gym, garden bar or summerhouse.
And then finally, the view to the rear is yours to enjoy, the unspoilt vista belongs to the Raby Estate and offers beautiful scenery and countryside walks to explore. The property really does offer the best of both worlds, modern design and finish partnering perfectly with the original character of the building. The countryside setting to enjoy whilst having the convenience of the ease of access to town. Viewing is highly recommended.
Brochures
Summerhouse, DarlingtonEPCBrochureCouncil TaxA payment made to your local authority in order to pay for local services like schools, libraries, and refuse collection. The amount you pay depends on the value of the property.Read more about council tax in our glossary page.
Band: D
Summerhouse, Darlington
NEAREST STATIONS
Distances are straight line measurements from the centre of the postcode- Shildon Station4.6 miles
- Heighington Station4.8 miles
- Newton Aycliffe Station5.1 miles
About the agent
Having been established for over 26 years, our wealth of knowledge and experience makes us best placed to assist a wide variety of clients.
From those buying and selling for the first time and needing guidance, for the investors looking to add to their portfolios or wanting reliable advice of when to buy or sell in the best market. And for some finding they have a home to sell in difficult and testing circumstances. You will find our professional and suppor
Industry affiliations



Notes
Staying secure when looking for property
Ensure you're up to date with our latest advice on how to avoid fraud or scams when looking for property online.
Visit our security centre to find out moreDisclaimer - Property reference 33078447. The information displayed about this property comprises a property advertisement. Rightmove.co.uk makes no warranty as to the accuracy or completeness of the advertisement or any linked or associated information, and Rightmove has no control over the content. This property advertisement does not constitute property particulars. The information is provided and maintained by Ann Cordey Estate Agents, Darlington. Please contact the selling agent or developer directly to obtain any information which may be available under the terms of The Energy Performance of Buildings (Certificates and Inspections) (England and Wales) Regulations 2007 or the Home Report if in relation to a residential property in Scotland.
*This is the average speed from the provider with the fastest broadband package available at this postcode. The average speed displayed is based on the download speeds of at least 50% of customers at peak time (8pm to 10pm). Fibre/cable services at the postcode are subject to availability and may differ between properties within a postcode. Speeds can be affected by a range of technical and environmental factors. The speed at the property may be lower than that listed above. You can check the estimated speed and confirm availability to a property prior to purchasing on the broadband provider's website. Providers may increase charges. The information is provided and maintained by Decision Technologies Limited. **This is indicative only and based on a 2-person household with multiple devices and simultaneous usage. Broadband performance is affected by multiple factors including number of occupants and devices, simultaneous usage, router range etc. For more information speak to your broadband provider.
Map data ©OpenStreetMap contributors.





