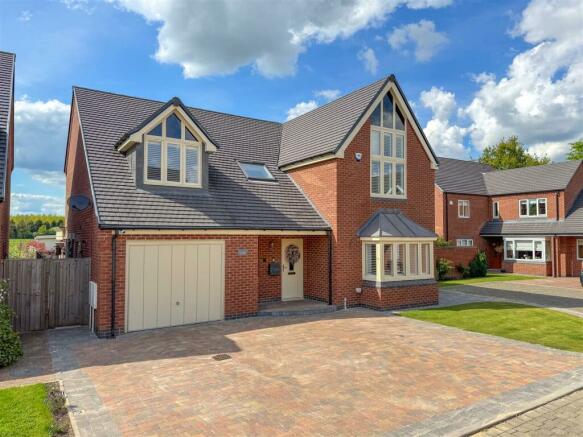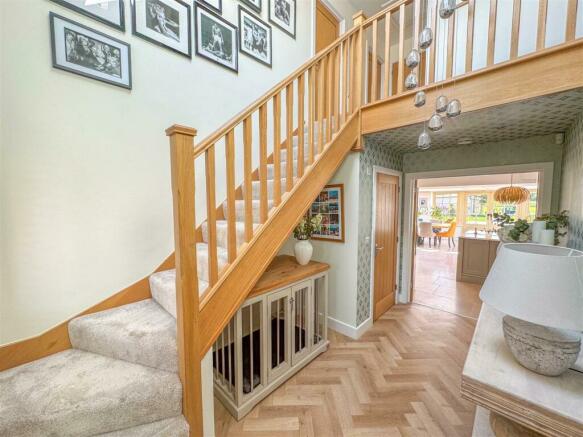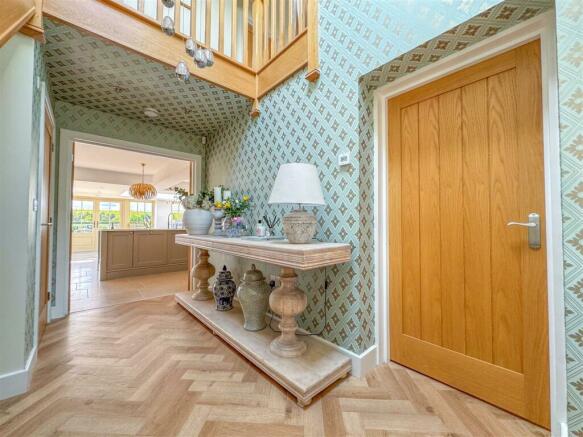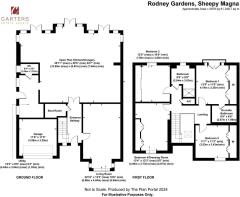Rodney Gardens, Sheepy Magna, Atherstone

- PROPERTY TYPE
Detached
- BEDROOMS
4
- BATHROOMS
2
- SIZE
Ask agent
- TENUREDescribes how you own a property. There are different types of tenure - freehold, leasehold, and commonhold.Read more about tenure in our glossary page.
Freehold
Key features
- INDIVIDUAL DETACHED PROPERTY
- FOUR DOUBLE BEDROOMS & EN-SUITE
- OUTSTANDING OPEN PLAN ORANGERY, KITCHEN, DINING
- FORMAL LIVING ROOM WITH BAY WINDOW
- IMPRESSIVE HALLWAY WITH VAULTED CEILING
- UTILITY ROOM, BOOT ROOM & GUESTS CLOAK /WC
- DOUBLE GLAZING, GAS CENTRAL HEATING & UNDER FLOOR TO GROUND
- GARDEN WITH ADDITIONAL 0.3 ACRE PLOT INCLUDED
- BLOCK PAVED DRIVEWAY WITH PART GARAGE
- DELIGHTFUL VILLAGE & CULDESAC LOCATION
Description
Upon entry, a striking entrance hallway welcomes you with an oak staircase and a vaulted ceiling. Beyond oak doors lies a well-appointed boot room and a spacious living room with a feature bay window. Passing through double doors, you're greeted by the pièce de résistance—an exquisite orangery offering views of the garden and beyond. Here, a stunning centre island with Silestone worktops and a sunken Kaelo bottle chiller takes centre stage. The bespoke kitchen boasts shaker-style units with ingenious design elements, including a chimney and mantel design with a 5-ring inset induction hob and a Fisher & Paykel drinks cooler. Neff appliances, such as two 'slide and hide ovens,' a combination microwave, a coffee machine, and two warming drawers, cater to culinary enthusiasts. French doors open onto the garden, while two sky lanterns illuminate the space with natural light. A seamless transition leads to the utility room, equipped with plumbing for two washing machines, matching units, and a WC/guest cloakroom.
The first floor hosts a spacious landing with an electric remote-controlled Velux window, granting access to four double bedrooms, all fitted with Hammonds wardrobes. The principal bedroom, positioned to the rear, boasts a Juliet balcony with breathtaking countryside views, floor-to-ceiling wardrobes, and an en-suite bathroom. The remaining bedrooms offer versatility, with one currently serving as a bespoke dressing room. A family-sized bathroom with a double walk-in shower completes the upper level.
High quality, bespoke Thomas Sanderson wooden blinds are fitted throughout the property, oozing class. Along with replacement UPVC windows enhancing energy efficiency, while underfloor heating on the ground floor and gas central heating on the first floor ensure year-round comfort.
Outside, the property features a lawned garden at the front, complemented by a decorative block-paved driveway with marine grade stainless steel lights, providing parking for three vehicles and an electric remote garage door. The rear garden is equally impressive, with a large paved patio area adorned with porcelain tiles and a lush lawn which is not overlooked. The current owners have acquired additional land to the rear, totalling 0.29 acres. Planning was approved for residential garden land in 2023. This expansion offers ample space for potential landscaping, providing exciting opportunities to enhance the property further.
This property is owned by a member of Carters Estate Agents.
Brochures
Rodney Gardens, Sheepy Magna, AtherstoneBrochureCouncil TaxA payment made to your local authority in order to pay for local services like schools, libraries, and refuse collection. The amount you pay depends on the value of the property.Read more about council tax in our glossary page.
Band: F
Rodney Gardens, Sheepy Magna, Atherstone
NEAREST STATIONS
Distances are straight line measurements from the centre of the postcode- Atherstone Station2.8 miles
- Polesworth Station4.0 miles
About the agent
Welcome to Carters Estate Agents Rightmove Page!
At Carters Estate Agents, we are a family-run business that is dedicated to delivering professional, trustworthy, and comprehensive property services to our clients. We are a completely independent estate agency, and our clients are our top priority. We strive to provide a modern and high-quality service to each of them, blending traditional approaches with innovative digital solutions to ensure maximum exposure for their properties.
<Industry affiliations


Notes
Staying secure when looking for property
Ensure you're up to date with our latest advice on how to avoid fraud or scams when looking for property online.
Visit our security centre to find out moreDisclaimer - Property reference 33078341. The information displayed about this property comprises a property advertisement. Rightmove.co.uk makes no warranty as to the accuracy or completeness of the advertisement or any linked or associated information, and Rightmove has no control over the content. This property advertisement does not constitute property particulars. The information is provided and maintained by Carters Estate Agents, Atherstone. Please contact the selling agent or developer directly to obtain any information which may be available under the terms of The Energy Performance of Buildings (Certificates and Inspections) (England and Wales) Regulations 2007 or the Home Report if in relation to a residential property in Scotland.
*This is the average speed from the provider with the fastest broadband package available at this postcode. The average speed displayed is based on the download speeds of at least 50% of customers at peak time (8pm to 10pm). Fibre/cable services at the postcode are subject to availability and may differ between properties within a postcode. Speeds can be affected by a range of technical and environmental factors. The speed at the property may be lower than that listed above. You can check the estimated speed and confirm availability to a property prior to purchasing on the broadband provider's website. Providers may increase charges. The information is provided and maintained by Decision Technologies Limited. **This is indicative only and based on a 2-person household with multiple devices and simultaneous usage. Broadband performance is affected by multiple factors including number of occupants and devices, simultaneous usage, router range etc. For more information speak to your broadband provider.
Map data ©OpenStreetMap contributors.




