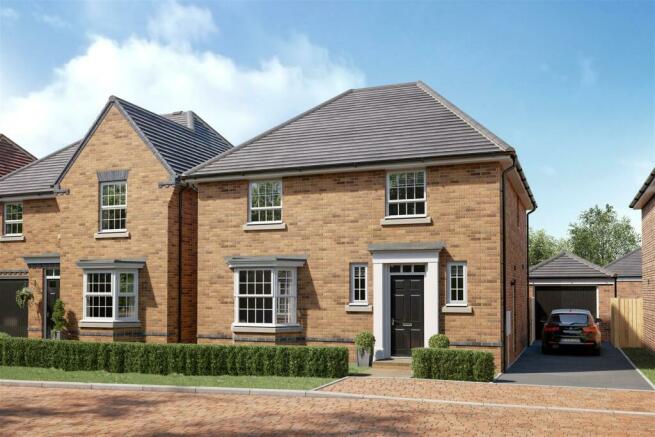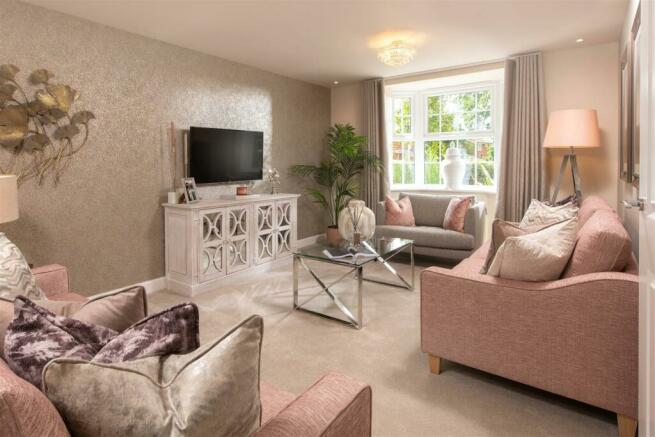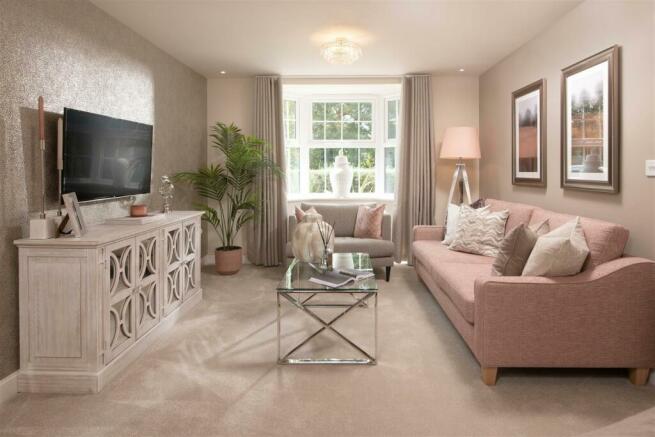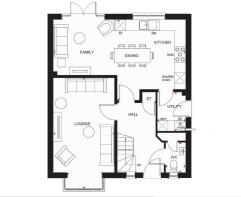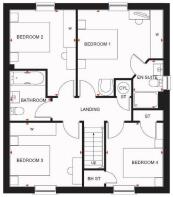Robert Lewis Avenue, Crewe

- PROPERTY TYPE
House
- BEDROOMS
4
- BATHROOMS
2
- SIZE
Ask agent
- TENUREDescribes how you own a property. There are different types of tenure - freehold, leasehold, and commonhold.Read more about tenure in our glossary page.
Freehold
Key features
- UPGRADED KITCHEN AND LUXURY FLOORING*
- HELP TOWARDS STAMP DUTY OR PART EXCHANGE *
- DETACHED SINGLE GARAGE
- LARGE REAR GARDEN
- FOUR DOUBLE BEDROOMS
- OPEN PLAN KITCHEN/ DINER WITH FAMILY AREA
- 3 RECEPTION ROOMS
- DEPOSIT CONTRIBUTION AVAILABLE*
- REST EASY WITH 10 YEAR STRUCTURAL WARRANTY AND 2 YEAR BUILDER DEFECT
- PART EXCHANGE AVAILABLE
Description
We are delighted to offer this beautiful 4 bedroom home which features an upgraded open-plan kitchen/diner with family area, luxury flooring, French doors and separate utility room. The lounge has an attractive front-aspect bay window, which is an ideal place to relax and unwind. Upstairs you'll find a main bedroom with en suite shower room, three further double bedrooms and a family bathroom. This is the perfect family home with a touch of elegance.
Sydney Place is an exclusive development in Crewe and has a lot to offer within walking distance, plus transport links are just a short drive away. A host of independent restaurants, supermarkets and high street shops are nearby as well as highly regarded schools.
Freehold
EPC rating predicted B
Council Tax TBC
10 year structural warranty
2 year builders defect
Management fee £138.00 PA
Ground Floor -
Hall - Welcoming entrance leading to
Lounge - 3.38m x 5.62m (max) (11'1" x 18'5" (max)) - Beautiful spacious lounge with attractive front-aspect bay window. A great place to spend relaxing evenings.
Kitchen/Diner Living Area - 7.32m x 4.46m (max) (24'0" x 14'7" (max)) - Stylish open plan kitchen/diner with living area and French doors leading to garden. Perfect for entertaining.
Utility - 1.56m x 2.15m (5'1" x 7'0") - Ideal for laundry.
Wc - 1.10m x 1.65m (3'7" x 5'4") - Contemporary WC with white sanitary ware plus tiling.
First Floor -
Landing - Leading to
Master Bedroom - 4.08m x 4.12m (13'4" x 13'6") - Beautiful master bedroom leading to
En Suite - 1.42m x 2.30m (4'7" x 7'6") - Contemporary en suite containing white sanitary ware plus tiling.
Bedroom 2 - 3.15m x 4.12m (10'4" x 13'6") - An impressive double bedroom.
Bathroom - 1.93m x 2.40m (6'3" x 7'10") - Contemporary family bathroom containing white sanitary ware plus tiling.
Bedroom 3 - 3.44m x 3.04m (11'3" x 9'11") - An impressive double bedroom.
Bedroom 4 - 2.72m x 3.64m (8'11" x 11'11") - An impressive double bedroom.
External - Single garage
Large garden overlooking green open space
**** PHOTOGRAPHS ARE OF A SHOW HOME AND ARE NOT THE ACTUAL PROPERTY*
*Any incentives are subject to builders terms, conditions and price differentials
Brochures
Robert Lewis Avenue, CreweBrochure- COUNCIL TAXA payment made to your local authority in order to pay for local services like schools, libraries, and refuse collection. The amount you pay depends on the value of the property.Read more about council Tax in our glossary page.
- Band: TBC
- PARKINGDetails of how and where vehicles can be parked, and any associated costs.Read more about parking in our glossary page.
- Yes
- GARDENA property has access to an outdoor space, which could be private or shared.
- Yes
- ACCESSIBILITYHow a property has been adapted to meet the needs of vulnerable or disabled individuals.Read more about accessibility in our glossary page.
- Ask agent
Energy performance certificate - ask agent
Robert Lewis Avenue, Crewe
NEAREST STATIONS
Distances are straight line measurements from the centre of the postcode- Crewe Station1.0 miles
- Sandbach Station3.7 miles
- Alsager Station4.9 miles
About the agent
If we are selling your home, you will be given your own dedicated account manager who will look after your sale from the first day on the market all the way through to completion.
We are experts in marketing properties to prospective buyers and generating as much interest in our client's properties as possible. We follow a clear, proven marketing plan designed to deliver results and take the stress out of moving. We'll work hard to ensure that your dream of a new home becomes a reality
Industry affiliations



Notes
Staying secure when looking for property
Ensure you're up to date with our latest advice on how to avoid fraud or scams when looking for property online.
Visit our security centre to find out moreDisclaimer - Property reference 33078550. The information displayed about this property comprises a property advertisement. Rightmove.co.uk makes no warranty as to the accuracy or completeness of the advertisement or any linked or associated information, and Rightmove has no control over the content. This property advertisement does not constitute property particulars. The information is provided and maintained by Property Perspective, UK. Please contact the selling agent or developer directly to obtain any information which may be available under the terms of The Energy Performance of Buildings (Certificates and Inspections) (England and Wales) Regulations 2007 or the Home Report if in relation to a residential property in Scotland.
*This is the average speed from the provider with the fastest broadband package available at this postcode. The average speed displayed is based on the download speeds of at least 50% of customers at peak time (8pm to 10pm). Fibre/cable services at the postcode are subject to availability and may differ between properties within a postcode. Speeds can be affected by a range of technical and environmental factors. The speed at the property may be lower than that listed above. You can check the estimated speed and confirm availability to a property prior to purchasing on the broadband provider's website. Providers may increase charges. The information is provided and maintained by Decision Technologies Limited. **This is indicative only and based on a 2-person household with multiple devices and simultaneous usage. Broadband performance is affected by multiple factors including number of occupants and devices, simultaneous usage, router range etc. For more information speak to your broadband provider.
Map data ©OpenStreetMap contributors.
