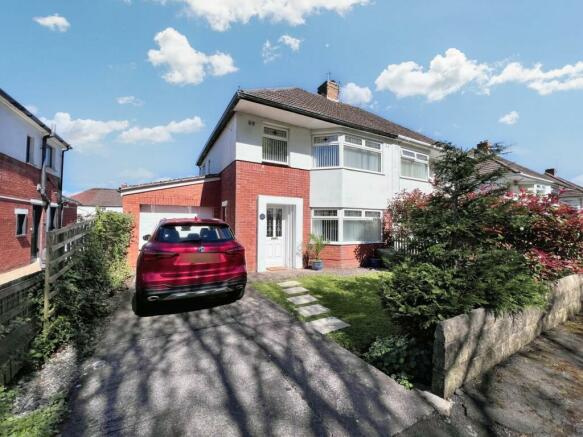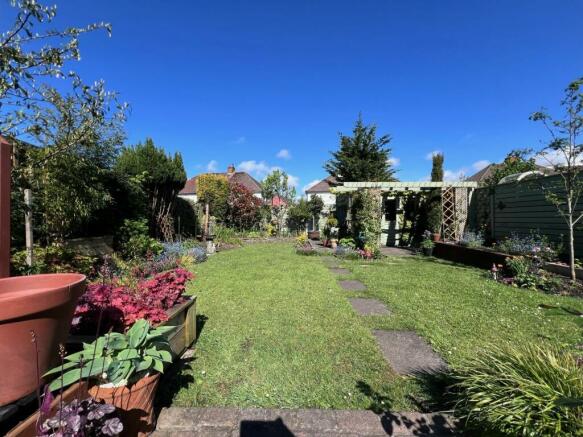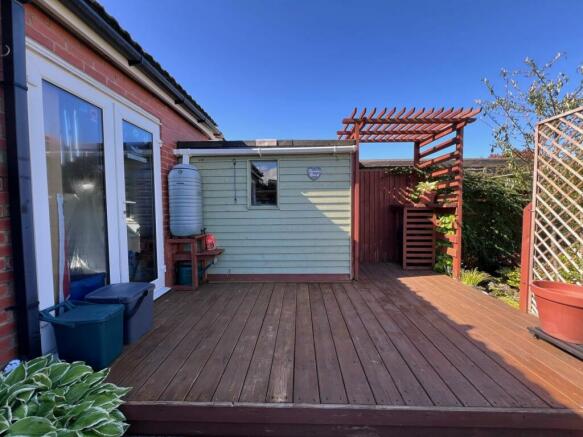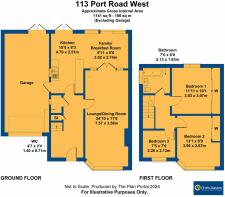
Port Road West, Barry, CF62
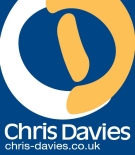
- PROPERTY TYPE
Semi-Detached
- BEDROOMS
3
- BATHROOMS
1
- SIZE
1,033 sq ft
96 sq m
Key features
- BEAUTIFULLY MAINTAINED FAMILY HOME
- LARGE LOUNGE DINER PLUS KITCHEN FAMILY ROOM
- THREE BEDROOMS
- DRIVE PLUS GARAGE WITH ELECTRIC DOOR
- SUNNY REAR GARDEN WITH LAWN
- EPC C71
Description
Outside, the property continues to impress with its beautifully landscaped gardens. The front lawn is bordered by a well-established hedge, creating a sense of privacy and tranquillity. Moving to the rear of the property, an enclosed garden awaits, featuring a patio area ideal for al fresco dining, a level lawn dotted with charming stepping stones, and borders filled with a variety of shrubs and plants adding a splash of colour. Garden sheds and pergolas offer additional storage and relaxation spaces, while a door leads to the garage, complete with a remote-controlled up and over door. With two Velux windows and double opening doors to the garden, the garage provides plenty of storage options and the potential for expansion upwards, subject to the necessary planning permissions. A driveway leading to the garage ensures ample parking space for multiple vehicles, making coming and going a breeze.
Within walking distance to the supermarket, chemist and bus route. Within catchment for Whitmore High school and a short drive from the town centre and beaches of Barry.
EPC Rating: C
Entrance Hall
Accessed via uPVC door. Light Oak wood floor and carpeted stairs to the first floor with under stair storage. Radiator and side aspect window. Internal doors to WC, lounge and kitchen family room. N.B Underneath the hall floor there is the original parquet floor.
WC (0.71m x 1.4m)
White low level WC with button flush and wall hung wash basin. Opaque window. Vinyl tile floor.
Lounge Dining Room (3.58m x 7.57m)
Measurements into bay. A carpeted large lounge diner with front aspect bay window and double opening wood doors to the kitchen family room. Two radiators. Feature wall mounted electric fire. The party wall of the lounge has been professionally sound proofed. N.B Underneath this carpeted room is the original parquet flooring.
Kitchen (2.51m x 4.7m)
A well presented kitchen with a range of wooden base level units, complementing work surfaces and one and a half bowl sink unit inset. Space and plumbing for appliances. Continuation of the light Oak floor. Radiator. Window and door to garage plus uPVC doors to the rear garden. Breakfast bar area opens to family room.
Family / Breakfast Room (2.74m x 3.02m)
Continuation of Oak floor plus a further set of doors opening out to the garden. Return wooden doors to lounge diner. Radiator.
Landing
Carpeted landing with loft hatch (partially boarded). Doors to three bedrooms and bathroom.
Bathroom (1.83m x 2.13m)
Whit suite comprising panelled bath with mixer tap, low level WC and wash basin. Fully tiled walls. Vinyl floor and opaque window. Radiator.
Bedroom One (3.07m x 3.63m)
Measurements exclude depth of wardrobes. Carpeted double bedroom with rear aspect window. Full height and width sliding wardrobes. Radiator.
Bedroom Two (2.67m x 3.99m)
Measurements exclude depth of wardrobes. Carpeted double bedroom with front aspect bay window. Full height fitted wardrobes. Radiator.
Bedroom Three (2.13m x 2.26m)
Currently being used as an office / study. Front aspect window. Radiator. Vinyl floor.
Front Garden
Front lawn with establish hedge and stepping stones.
Rear Garden (9m x 16m)
An attractive, enclosed rear garden which has been beautifully maintained. Patio plus level lawn with stepping stones. Borders with established shrubs and plants. Garden sheds and pergola's. Door to garage.
Parking - Garage
With remote up and over door. Plenty of storage facilities. Two Velux windows and double opening doors to the rear garden. The foundations of this garage are suitable for extending upwards, if required (stpp).
Parking - Driveway
Driveway leading to the garage.
Brochures
Brochure 1- COUNCIL TAXA payment made to your local authority in order to pay for local services like schools, libraries, and refuse collection. The amount you pay depends on the value of the property.Read more about council Tax in our glossary page.
- Band: D
- PARKINGDetails of how and where vehicles can be parked, and any associated costs.Read more about parking in our glossary page.
- Garage,Driveway
- GARDENA property has access to an outdoor space, which could be private or shared.
- Rear garden,Front garden
- ACCESSIBILITYHow a property has been adapted to meet the needs of vulnerable or disabled individuals.Read more about accessibility in our glossary page.
- Ask agent
Port Road West, Barry, CF62
NEAREST STATIONS
Distances are straight line measurements from the centre of the postcode- Barry Station1.4 miles
- Barry Docks Station1.5 miles
- Cadoxton Station1.7 miles
About the agent
Chris Davies Qualified Estate Agents is the largest independent estate agent in the Vale of Glamorgan and has been helping people to move home since 1989
Chris Davies is the only estate agent in Wales to insist on employing full-time qualified estate agents and letting agents. This superior standard of education coupled with over 30 years of experience, helps us to provide the finest property advice, answering the many questions that arise when
Industry affiliations



Notes
Staying secure when looking for property
Ensure you're up to date with our latest advice on how to avoid fraud or scams when looking for property online.
Visit our security centre to find out moreDisclaimer - Property reference 8716923f-a1d3-4c0f-b61b-6920bf709aa3. The information displayed about this property comprises a property advertisement. Rightmove.co.uk makes no warranty as to the accuracy or completeness of the advertisement or any linked or associated information, and Rightmove has no control over the content. This property advertisement does not constitute property particulars. The information is provided and maintained by Chris Davies Estate Agents, Barry. Please contact the selling agent or developer directly to obtain any information which may be available under the terms of The Energy Performance of Buildings (Certificates and Inspections) (England and Wales) Regulations 2007 or the Home Report if in relation to a residential property in Scotland.
*This is the average speed from the provider with the fastest broadband package available at this postcode. The average speed displayed is based on the download speeds of at least 50% of customers at peak time (8pm to 10pm). Fibre/cable services at the postcode are subject to availability and may differ between properties within a postcode. Speeds can be affected by a range of technical and environmental factors. The speed at the property may be lower than that listed above. You can check the estimated speed and confirm availability to a property prior to purchasing on the broadband provider's website. Providers may increase charges. The information is provided and maintained by Decision Technologies Limited. **This is indicative only and based on a 2-person household with multiple devices and simultaneous usage. Broadband performance is affected by multiple factors including number of occupants and devices, simultaneous usage, router range etc. For more information speak to your broadband provider.
Map data ©OpenStreetMap contributors.
