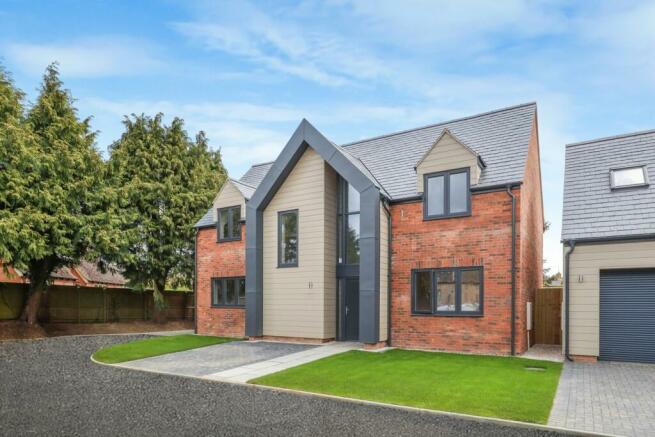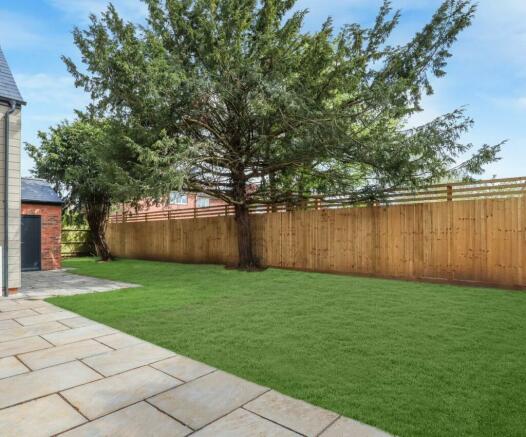Bowling Green, Halford, Shipston on Stour, CV36

- PROPERTY TYPE
Detached
- BEDROOMS
4
- BATHROOMS
3
- SIZE
Ask agent
- TENUREDescribes how you own a property. There are different types of tenure - freehold, leasehold, and commonhold.Read more about tenure in our glossary page.
Freehold
Key features
- Brand new four bedroom detached Barn Style home
- Fabulous kitchen dining family room with doors to garden and separate study and living room
- Situated in a private gated road of only four dwellings
- Four bedrooms with ensuite to principle bedroom
- Detached garage with extensive parking and gardens
- Excellent Green Credentials including Air Source Heat Pump
- Quality bathrooms and ensuite with sanitaryware from Roca
- Underfloor heating downstairs, radiators to first floor
- Situated in a picturesque village
- 10 Year Premier Guarantee
Description
A development of four individual bespoke homes, built in Oast Russet Warwickshire Red brickwork with a Natural Slate Roof and feature composite and zinc cladding.
A new 4 bedroom detached "barn style" home situated on a small private courtyard development of just four homes located in the centre of this picturesque village of Halford. Set back from the road, 1 The Bowling Green comprises, on the ground floor, a fabulous open plan family/dining room/kitchen which boasts a bespoke contemporary Shaker style kitchen with fully integrated appliances and sliding doors leading out to the rear garden. Separate utility room, cloakroom and study room and separate living room with doors leading out the rear garden.
On the second floor there are four bedrooms, with the principle bedroom having the added benefit of an ensuite shower room, there is also a family bathroom with Roca sanitary ware and Bristan bath fittings. Garage with electrically operated remote garage door, driveway with extensive parking and gardens.
With all the advantages of a brand-new home set in the village of Halford this is a fabulous opportunity to purchase a brand new home finished to a high level of specification. Benefitting from little extras like underfloor heating on the ground floor and radiators to the first floor with an Air Source Heat Pump providing central heating and hot water. Hardwood flooring to the hall, utility, cloakroom and open plan kitchen, dining family room, carpets to the rest of the house. 10 Year Premier Guarantee.
Specification
General
• Oast Russet Warwickshire Red Brickwork
• Natural Slate Roof
• Feature composite and zinc cladding
• Composite double glazed windows, Anthracite externally, white internals.
• Aluminium doors with level thresholds
• Feature composite entrance door with fullheight glazing
• Lindab steel rainwater goods (gutters and down pipes) powder-coated in Anthracite Grey
Heating, Plumbing & Electrics
• Air source Heat Pump providing central heating and hot water
• Underfloor heating downstairs, radiators to first floor
• Roca sanitary ware and Bristan bathroom fittings, mains supply thermostatic shower, glass screens to shower enclosures and towel radiators.
• LED down-lighting throughout
• Satin chrome switches and sockets throughout
• Pre-wired throughout for satellite and TV
• Intruder Alarm
• Fire detection
Fixtures & Fittings
• Bespoke fitted kitchen with SMEG appliances
• Granite Worktops
• Bathrooms and cloakroom tiled floor to ceiling on "wet" walls
• Hardwood flooring to hall, utility, WC and open plan kitchen/diner/family room
• Carpet throughout rest of house
• Electrically operated remote garage door
Outside
• Outside lighting
• Tarmacadam Private entrance road and driveways
• Outside tap and power socket
• Patio area to rear
• Timber fencing to garden boundaries
• Seeded lawn areas
• Landscaped front gardens
• The communal parts and control of, will be shared equally between the four plots.
N.B. The developer reserves the right to change any item to an equivalent specification
ADDITIONAL INFORMATION
TENURE: Freehold Purchasers should check this before proceeding. Service charges TBC
SERVICES: We have been advised by the vendor there is mains water, electricity and mains drainage are connected to the property. Air Source Heat Pumps provide the central heating and hot water with underfloor heating downstairs and radiators to the first floor. However, this must be checked by your solicitor before the exchange of contracts. There will be a Management Company set up comprising of the four property owners. The Management Company will own the common parts of the development and the maintenance charges will be minimum, further details on request.
RIGHTS OF WAY: The property is sold subject to and with the benefit of, any rights of way, easements, wayleaves, covenants or restrictions, etc. as may exist over same whether mentioned herein or not.
COUNCIL TAX: Council Tax is levied by the Local Authority and is understood to not yet be assessed.
ENERGY PERFORMANCE CERTIFICATE RATING: TBC
VIEWING: By appointment only through Harts Homes.
Agents Note: Whilst every care has been taken to prepare these sales particulars, they are for guidance purposes only. All measurements are approximate and are for general guidance purposes only and whilst every care has been taken to ensure their accuracy, they should not be relied upon and potential buyers are advised to recheck the measurements. We have a Company complaints procedure in place, please ask for more details.
AGENTS NOTE: External photographs show 1 Bowling Green and internal photographs show an indicative finish and are of other plots on the development.
MONEY LAUNDERING REGULATIONS Prior to a sale being agreed upon, prospective purchasers will be required to produce identification documents. Your co-operation with this, in order to comply with Money Laundering regulations, will be appreciated and assist with the smooth progression of the sale.
Brochures
Brochure 1- COUNCIL TAXA payment made to your local authority in order to pay for local services like schools, libraries, and refuse collection. The amount you pay depends on the value of the property.Read more about council Tax in our glossary page.
- Band: TBC
- PARKINGDetails of how and where vehicles can be parked, and any associated costs.Read more about parking in our glossary page.
- Yes
- GARDENA property has access to an outdoor space, which could be private or shared.
- Yes
- ACCESSIBILITYHow a property has been adapted to meet the needs of vulnerable or disabled individuals.Read more about accessibility in our glossary page.
- Ask agent
Energy performance certificate - ask agent
Bowling Green, Halford, Shipston on Stour, CV36
NEAREST STATIONS
Distances are straight line measurements from the centre of the postcode- Stratford-upon-Avon Station7.2 miles
About the agent
Harts is an estate agency specialising in Residential Sales and New homes in Warwickshire, Worcestershire, and West Midlands. Director, Sarah-Jayne and her team have a wealth of experience combined amounting to over 50 years in the property field. Harts prides itself on providing a professional, friendly, and efficient service to all its clients whether you are buying your next home, looking to sell, looking to develop some land, or require development and marketing advice.
Notes
Staying secure when looking for property
Ensure you're up to date with our latest advice on how to avoid fraud or scams when looking for property online.
Visit our security centre to find out moreDisclaimer - Property reference 27632034. The information displayed about this property comprises a property advertisement. Rightmove.co.uk makes no warranty as to the accuracy or completeness of the advertisement or any linked or associated information, and Rightmove has no control over the content. This property advertisement does not constitute property particulars. The information is provided and maintained by Harts, Henley-in-Arden. Please contact the selling agent or developer directly to obtain any information which may be available under the terms of The Energy Performance of Buildings (Certificates and Inspections) (England and Wales) Regulations 2007 or the Home Report if in relation to a residential property in Scotland.
*This is the average speed from the provider with the fastest broadband package available at this postcode. The average speed displayed is based on the download speeds of at least 50% of customers at peak time (8pm to 10pm). Fibre/cable services at the postcode are subject to availability and may differ between properties within a postcode. Speeds can be affected by a range of technical and environmental factors. The speed at the property may be lower than that listed above. You can check the estimated speed and confirm availability to a property prior to purchasing on the broadband provider's website. Providers may increase charges. The information is provided and maintained by Decision Technologies Limited. **This is indicative only and based on a 2-person household with multiple devices and simultaneous usage. Broadband performance is affected by multiple factors including number of occupants and devices, simultaneous usage, router range etc. For more information speak to your broadband provider.
Map data ©OpenStreetMap contributors.




