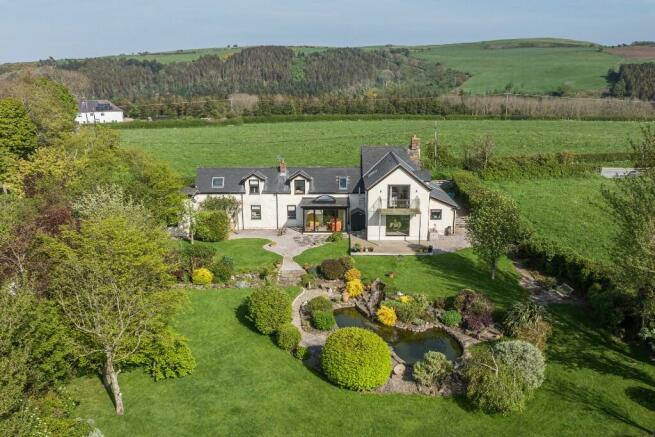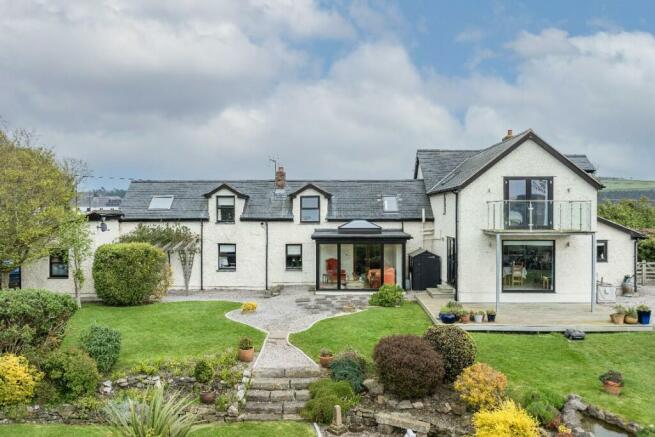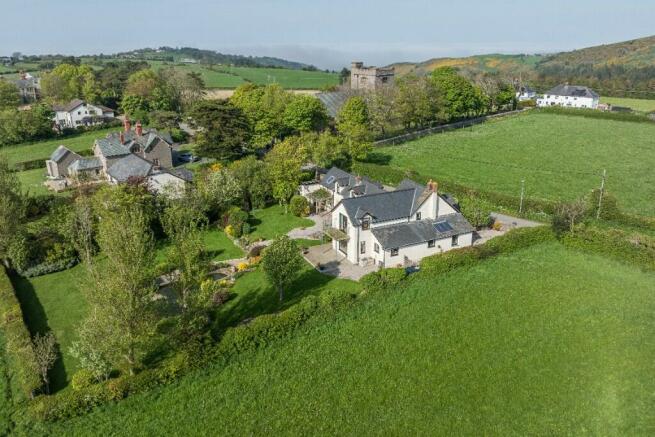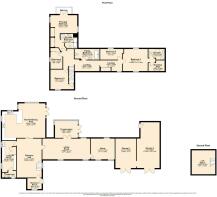LL28

- PROPERTY TYPE
Detached
- BEDROOMS
5
- BATHROOMS
3
- SIZE
2,530 sq ft
235 sq m
- TENUREDescribes how you own a property. There are different types of tenure - freehold, leasehold, and commonhold.Read more about tenure in our glossary page.
Freehold
Key features
- Detached, 5 bedroom country house with large gardens
- Impressive entrance hall with rustic brick fireplace & wood-burning stove
- Fully equipped kitchen with NEFF appliances & dining and lounge area featuring picture window with views to Anglesey
- Five bedrooms, two with en-suite bathrooms - balcony off principal bedroom
- Northern wing of property offers potential for an 'au pair' suite or extended family use
- The property is just 2 miles from Colwyn Bay and the A55. Chester drive-time is 53 minutes, whist the city of Bangor is also just 29 minutes away.
- The property benefits from mains water and electricity, private drainage and is served by oil central heating. Roof mounted solar panels supplement the hot water system.
- Minffordd offers an idyllic country location but boasts high speed fibre to the premises (FTTP) for hybrid working
- Local schools include the excellent Ysgol Eirias 2.2 miles away and the independent sector boasts Rydal Penhros school just 2.8 miles away.
- Direct trains to London Euston from Colwyn Bay take just 2 hours 55 minutes
Description
'Minffordd' nestles on the edge of the leafy hamlet of Bryn-y-Maen, just 2 miles from Colwyn Bay and the A55 expressway, yet enjoys spectacular panoramic views of the Carneddau mountains, across to Puffin Island and Anglesey beyond.
This charming detached former farmhouse sits within approximately half an acre of mature, yet low maintenance landscaped private gardens, conveniently attended to by a fully automated robot lawnmower.
Originally in the ownership of the nearby 'Bryn Eglwys Hall' Estate, the Royal Commission on Ancient and Historical Monuments first record this charming house in 1841. Whilst sympathetically retaining some original 19th century features, 'Minffordd' has been fully modernised and extended to offer a comfortable and welcoming modern 5-bedroom family home.
Lovingly maintained and improved by the present owners, if you're looking for quick and convenient access to the A55, but long for that idyllic rural home, then 'Minffordd' ticks all the boxes.
Accommodation in brief;
* Porch - Entrance Hall, Kitchen with Dining Area, Utility Room, Living Room, Conservatory, Study, Cloakroom
* Principal bedroom with en-suite bathroom and glass walled balcony. 2 further double bedrooms one with en-suite shower room and dressing room. 2 single bedrooms and a family bathroom.
* 2 Garages
A series of beautiful and airy living spaces lead from the original farmhouse part of the 19th century property, blending the more recently remodelled and extended family home.
The reception rooms and recently built 'Pennisula' conservatory on the ground floor are connected to the garages which feature the original stone walls of the outbuildings, subject to local planning consent these spaces could be converted to an annexe for extended family or a guest suite.
The property contains five bedrooms, two of the double bedrooms with en-suite and dressing areas. Third double bedroom with fitted Oak wardrobes and access into a boarded loft space on the second floor. Two single bedrooms currently used as office and guest room.
Outside: The gardens may originally have housed livestock and allotments, today the beautiful gardens contain mature trees and a wide variety of flowering plants and shrubs, with thousands of bulbs bursting into colour every spring. The Gardens, a tranquil green oasis, include a woodland area designed for children to safely wander in and explore, a garden, several fruit trees, many plants attractive to bees, and an enviably green lawn which could also house a modern build office lodge or Shepperd's hut. The garaging provides excellent secure storage space with recently made timber doors to front and a personal door leads directly to the rear garden. Potential here to further develop this space into additional living space or a gym.
Front Elevation driveways: Two five bar timber gates open to the driveway parking and turning space to the front and North side. Secondary gates to the east side provide an additional parking space with access to the side elevation and rear garden.
_____________________________________________________________________________
Property Details
(all measurements approximate)
Traditional style Timber effect uPVC glazed entrance door:
Canopied Storm porch with slate roof, leads into a tiled Entrance Porch: (1.85m x 2.45m) Tiled floor. Handy coat and boot storage. Concealed consumer unit. Timber & glazed door opens to...
Entrance Hall : (6.63m x 4.25m) a spacious, comfortable and welcoming space set within the original part of the farmhouse featuring a rustic brick fireplace and cast iron wood burning stove. Of particular interest is the expanse of original stone flagged floor. Access is gained all ground floor rooms.
Utility Room: (5.0m x 2.04m ) with Cream fronted wall, drawer & base units, deep Belfast style ceramic sink and drainer. Space for additional appliances including washing machine, dryer etc., floor mounted WORCESTER boiler situated here with cylinder tank 'Vaillant' pressurised system with automatic controls. Window to side elevation, leafy views to fields. Excellent additional family laundry and boot storage room. Access off utility into, Cloakroom: White suite comprising W/C & cloaks basin. Useful inbuilt cupboard space, with coat hooks.
From the Entrance Hall a pocket door opens to the kitchen & dining space with a breathtaking view through the large picture window overlooking the garden space across Conwy towards the Anglesey and puffin island. A comfortable lounge area to the rear of the room offers a truly modern family living space. uPVC French doors to the side elevation, open directly onto the raised decked entertaining space, stone flagged patio and gardens.
Kitchen - (6.24 x x 7.35m ) open to dining and snug area - fully fitted with neutral stone colour wall drawer & base units with contrasting worktops extending to breakfast bar with LED downlighters and under floor heating. NEFF appliances include, electric ovens, microwave, dishwasher and 5 ring hob, 1 ½ bowl sink and integrated fridge freezer. Deep sink looks out through the window to the rear garden and views beyond.
Steps down from entrance hall into...
Living Room: (8.11m x 3.35m ) Invitingly comfortable with a cosy cottage feel. 'Villager' Wood burning stove on brick plinth. Dual aspect Windows look to front & rear elevation. Oak glazed doors lead int the recently built 'Peninsula' brand Conservatory (2.88m x 3.85m ) =Lantern style roof lends a contemporary feel in contrast with open views to the gardens providing a bright relaxing space.
Office Room/Study: (4.58m x 3.35m) the present owners worked remotely and installed super-fast fibre broadband, this private and quiet office space would also make an ideal yoga studio, gym or playroom. Neutral décor with white painted beams. Dual aspect uPVC windows to front & rear. This space adjoins the garages, which could raise the potential to make a through room into the garage or encompass this space as part of an annexe.
Carpeted stairs lead off Entrance Hall to stairs and landing area with direct access to three bedrooms. Central light fitting, central heating radiator.
Principal Bedroom 1 at rear. (4.54m x 3.50m ) Spacious bright room with dual aspect windows and uPVC French doors leading onto a fabulous glass walled balcony providing uninterrupted south westerly views directly across open fields to Puffin Island and Anglesey, a truly spectacular position for morning coffee or sundowners. Fitted wardrobes. Access directly into..
En suite Bathroom 1 : ( 2.47m x 2.86m ) part tiled, neutral décor, contemporary style white suite, generous sized vanity unit, illuminated mirror, shower cubicle, and VELUX skylight providing both privacy and plenty of light over the bathtub. Separate corner shower cubicle with sliding doors.
Guest Bedroom 3: (2.59m x 2.13m ) Single room with side elevation aspect. Ideal guest room or nursery.
Front bedroom - (3.36m x 3.07m) Double room with bespoke fitted Oak wardrobes into alcove. Timber painted room leads to second floor loft space (4.06 x 4m) which is boarded with power connected.
Along the Northern wing of the property there is a landing leading to the family bathroom and two further bedrooms.
Family Bathroom: (1.70m x 4.25m ) ½ panelled walls, roll top tub, pedestal wash hand basin & W/C. Sloping roof with large VELUX providing a bright clean space. Washed white, wooden flooring.
The landing continues with fitted wardrobes to right side, sliding doors - excellent storage space.
Bedroom 4: (3.83m x 1.77m) Single bedroom currently used an office space with uPVC window looking directly at to rear garden and views. Central heating radiator.
Bedroom 5: (4.26m x 3.63m) Double bedroom, dual aspect uPVC windows lead to dressing room with VELUX roof light and fitted open shelving and hanging rails. En-Suite shower room (1.82m x 2.77m ) white W/C and pedestal wash hand basin.
Handy to Know
* Minffordd offers an idyllic country location but boasts high speed fibre to the premises (FTTP) for hybrid working
* The property benefits from mains water and electricity, private drainage and is served by oil central heating. Roof mounted solar panels supplement the hot water system.
* Minffordd, Llanwrst Road, Bryn-Y-Maen LL28 5EW falls within Conwy Borough Council Tax Band E
* The property is 2 miles from Colwyn Bay and the A55. Chester drive-time is 53 minutes, whist the city of Bangor is also just 29 minutes away.
* Direct trains to London Euston from Colwyn Bay take just 2 hours 55 minutes.
* Local schools include the excellent Ysgol Eirias 2.2 miles away and the independent sector boasts Rydal Penhros school just 2.8 miles away. St David's College just a short drive to Llandudno and Myddelton College, Denbigh only 19 miles.
* For a meal or a drink, the smart Pen Y Bryn gastro pub is just 5 minutes away in Upper Colwyn Bay or if you prefer a traditional country pub then the the White Lion, Llanelian is just 2.6 miles away and offers traditional pub grub.
* Aside from the opportunities for walking, running and cycling etc in the Snowdonia foothills directly outside your front door, Minffordd is only a 3 mile drive from the sandy beaches of Colwyn Bay and Rhos-on Sea, which also boast excellent sporting facilities in the shape of Eirias Park Colwyn Leisure Centre.
* For the arts lover, there's Theatre Colwyn and cinema in Colwyn Bay and Venue Cymru, Llandudno which hosts a variety of big name acts, alongside art galleries such as Mostyn Oriel and' Ffin y Parc'
Directions
* Traveling westbound on A55 exit at Junction 20 'Rhos-on-Sea'. The journey to Minffordd is a little over 2 miles.
* At the A55 slip-road traffic lights, turn right onto Princes Drive and at the second set of traffic lights, right again onto Conwy Road
* Turn first left onto Kings Road and follow the road up towards Upper Colwyn Bay and past the Rydal Penrhos school sports fields to your left.
* After around 1 mile, the road bears sharp right as you enter Upper Colwyn Bay
* Follow this road past the Pen Y Bryn pub gardens (to your left) until you reach a T-junction
Turn left onto the Llanwrst Road
* After around 1 mile you will leave Upper Colwyn Bay behind and into open countryside
* Bryn-Y-Maen village is less than 1 mile along this road
* Continue through the village and past Christ Church (known locally as The Cathedral in the Hills) and Minffordd is the last house in the village on the right hand side
* What3Words Location: ///humans.heaven.kinds
Viewing: - Strictly by appointment through the agents, Robbie Howarth Estate Agents - 166 Conwy Road, Llandudno Junction,LL31 9DU
Proof Of Identity: - In order to comply with anti-money laundering regulations, Robbie Howarth Estate Agents require all buyers to provide us with proof of identity and proof of current residential address. The following documents must be presented in all cases: IDENTITY DOCUMENTS: a photographic ID, such as current passport or UK driving licence. EVIDENCE OF ADDRESS: a bank, building society statement, utility bill, credit card bill or any other form of ID, issued within the previous three months, providing evidence of residency as the correspondence address.
Although these particulars are thought to be materially correct, their accuracy cannot be guaranteed and they do not form part of any contract.
Brochures
Brochure 1- COUNCIL TAXA payment made to your local authority in order to pay for local services like schools, libraries, and refuse collection. The amount you pay depends on the value of the property.Read more about council Tax in our glossary page.
- Ask agent
- PARKINGDetails of how and where vehicles can be parked, and any associated costs.Read more about parking in our glossary page.
- Garage,Driveway,EV charging
- GARDENA property has access to an outdoor space, which could be private or shared.
- Patio,Rear garden
- ACCESSIBILITYHow a property has been adapted to meet the needs of vulnerable or disabled individuals.Read more about accessibility in our glossary page.
- Ask agent
LL28
NEAREST STATIONS
Distances are straight line measurements from the centre of the postcode- Colwyn Bay Station2.1 miles
- Glan Conwy Station2.1 miles
- Llandudno Junction Station2.8 miles
About the agent
Established in 1989 'Robbie Howarth Estate Agents' endeavour to provide a professional service with a personal commitment to all clients to ensure a consistent property management service to both our landlords and contract holders.
Located centrally in Llandudno Junction, with convenient public parking available.
We aim to meet the high expectations of potential contract holders by providing good quality rental property from our landlords, many of whom are long standing clients.</
Industry affiliations



Notes
Staying secure when looking for property
Ensure you're up to date with our latest advice on how to avoid fraud or scams when looking for property online.
Visit our security centre to find out moreDisclaimer - Property reference Minffordd. The information displayed about this property comprises a property advertisement. Rightmove.co.uk makes no warranty as to the accuracy or completeness of the advertisement or any linked or associated information, and Rightmove has no control over the content. This property advertisement does not constitute property particulars. The information is provided and maintained by Robbie Howarth Estate Agents, Conwy. Please contact the selling agent or developer directly to obtain any information which may be available under the terms of The Energy Performance of Buildings (Certificates and Inspections) (England and Wales) Regulations 2007 or the Home Report if in relation to a residential property in Scotland.
*This is the average speed from the provider with the fastest broadband package available at this postcode. The average speed displayed is based on the download speeds of at least 50% of customers at peak time (8pm to 10pm). Fibre/cable services at the postcode are subject to availability and may differ between properties within a postcode. Speeds can be affected by a range of technical and environmental factors. The speed at the property may be lower than that listed above. You can check the estimated speed and confirm availability to a property prior to purchasing on the broadband provider's website. Providers may increase charges. The information is provided and maintained by Decision Technologies Limited. **This is indicative only and based on a 2-person household with multiple devices and simultaneous usage. Broadband performance is affected by multiple factors including number of occupants and devices, simultaneous usage, router range etc. For more information speak to your broadband provider.
Map data ©OpenStreetMap contributors.




