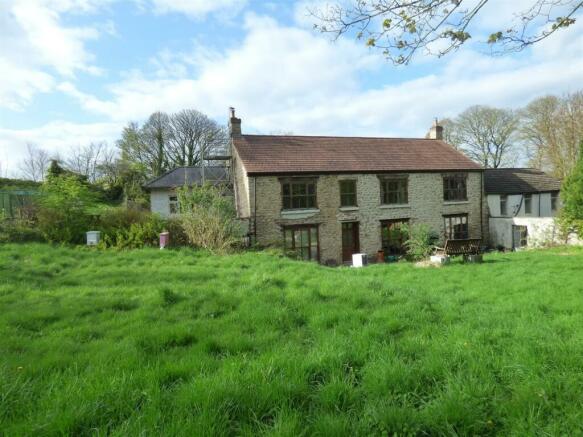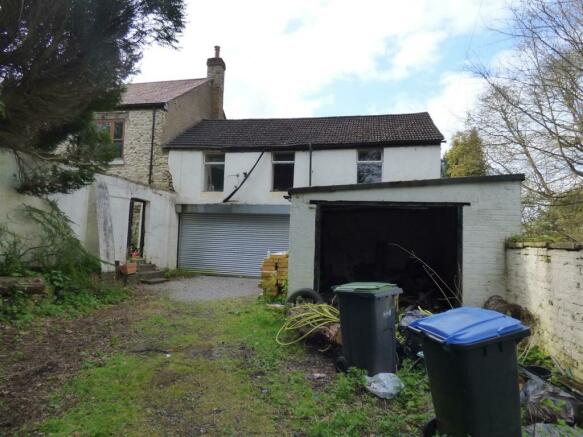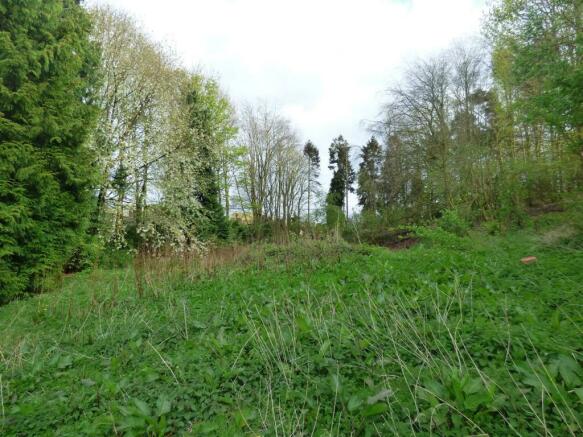Redwood Manor, Chilton Lane

- PROPERTY TYPE
Semi-Detached
- BEDROOMS
4
- BATHROOMS
2
- SIZE
Ask agent
- TENUREDescribes how you own a property. There are different types of tenure - freehold, leasehold, and commonhold.Read more about tenure in our glossary page.
Freehold
Key features
- No chain
- Four Bedrooms
- Stone Built
- Quiet location
- Extensive gardens
- EPC rating = D
Description
Constructed at the turn of the 20th century, this substantial semi detached property is situated in extensive grounds include a walled garden and separate mature woodland area. the living accommodation provides four large double bedrooms together with family bathroom and three reception rooms. above the double garage is a games room/ storage area. The property is within approximately 1.5 miles from the A1M and is convenient for anyone planning to travel to a number of commercial centres throughout the North East of England, including Durham City, Darlington, Teeside, Bishop Auckland and Newton Aycliffe.
Ground Floor -
Entrance Hall - Has spindle staircase to the first floor, door leading to the front of the property, large walk in cupboard and corniced ceiling.
Lounge - 6.15m x 5.28m - Has corniced ceiling.
Sitting Room - 5.51m x 3.07m (18'1 x 10'1) -
Dining Room - 5.31m x 4.80m (17'5" x 15'9") - Has coved ceiling.
Kitchen - 3.68m x 3.20m (12'1 x 10'6) - Has range of fitted wall and base units, laminate work surfaces and plumbing for an automatic washing machine.
Rear Lobby - Has storage cupboards.
Cloakroom - Has WC.
Utility - 4.39m x 2.69m - Leading to walk in pantry.
Walk In Pantry - 2.72m x 1.96m -
First Floor Landing - Has spindle stair head and storage cupboard.
Bedroom 1 - 5.36m x 4.39m -
Bedroom 2 - 5.33m x 3.91m (17'6" x 12'10) - Has walk in wardrobe.
Bedroom 3 - 5.31m x 3.89m (17'5" x 12'9) - Has walk in wardrobes.
Bedroom 4 - 4.50m x 3.38m (14'9 x 11'1) -
Family Bathroom - Has white suite comprising, free standing bath, his and hers hand wash basin's and WC.
Second Bathroom - Has WC.
Garage / Workshop - with remote control roller shutter door and staircase access to:
Games Room - 7.87m x 5.31m -
Exterior - Has doube access gates opening onto driveway which leads to the side of the property and access to the garages. There is a further walled garden to the front of the property with patio and access to further substantial gardens which are currently lawned, part of which was a former tennis court. The property is well screened by mature trees providing a high degree of privacy.
Disclaimer - N.B. WE HAVE NOT TESTED ANY APPLIANCES OR SYSTEMS AT THE PROPERTY. IF IN DOUBT, PURCHASERS SHOULD SEEK PROFESSIONAL ADVICE. THE MEASUREMETNS PROVIDED WITHIN THE DETAILS ARE FOR GUIDANCE PURPOSES ONLY. IF MOR ACCURATE MEASURMENTS ARE NEEDED, THEN THE PURCHASERS SHOULD TAKE SUCH MEASUREMENTS THEMSELVES. THESE DETAILS INCLUDING PHOTOGRAPHY WERE PREPARED BY PETER CLARK PROPERTY SERVICES IN ACCORDANCE WITH THE SELLERS INSTRUCTIONS. THE ACCURACY OF THESE PARTICULARS CANNOT BE GUARANTEED AND ANY PURCHASERS SHOULD SATISFY THEMSELVES BY INSPECTING OR OTHERWISE TO THE CORRECTNESS OF STATEMENTS CONTAINED IN THESE PARTICULARS. THESE PARTICULARS DO NOT CONSTITUTE ANY PART OF AN OFFER OR CONTRACT.
Brochures
Redwood Manor, Chilton LaneBrochure- COUNCIL TAXA payment made to your local authority in order to pay for local services like schools, libraries, and refuse collection. The amount you pay depends on the value of the property.Read more about council Tax in our glossary page.
- Band: F
- PARKINGDetails of how and where vehicles can be parked, and any associated costs.Read more about parking in our glossary page.
- Yes
- GARDENA property has access to an outdoor space, which could be private or shared.
- Yes
- ACCESSIBILITYHow a property has been adapted to meet the needs of vulnerable or disabled individuals.Read more about accessibility in our glossary page.
- Ask agent
Redwood Manor, Chilton Lane
NEAREST STATIONS
Distances are straight line measurements from the centre of the postcode- Newton Aycliffe Station5.0 miles
- Shildon Station5.5 miles
About the agent
Peter Clark Property Services have been helping people buy and sell their homes for over 10 years and are as committed to delivering the highest levels of customer care and service now as when we first started.
Our staff are friendly, approachable and dedicated to achieving results. Above all they are an effective team who will work with you to achieve a successful outcome.
Instruct Peter Clark Property Services to sell your home and you will benefit from:
• Free no obligati
Industry affiliations



Notes
Staying secure when looking for property
Ensure you're up to date with our latest advice on how to avoid fraud or scams when looking for property online.
Visit our security centre to find out moreDisclaimer - Property reference 33079109. The information displayed about this property comprises a property advertisement. Rightmove.co.uk makes no warranty as to the accuracy or completeness of the advertisement or any linked or associated information, and Rightmove has no control over the content. This property advertisement does not constitute property particulars. The information is provided and maintained by Peter Clark Property Services, Ferryhill. Please contact the selling agent or developer directly to obtain any information which may be available under the terms of The Energy Performance of Buildings (Certificates and Inspections) (England and Wales) Regulations 2007 or the Home Report if in relation to a residential property in Scotland.
*This is the average speed from the provider with the fastest broadband package available at this postcode. The average speed displayed is based on the download speeds of at least 50% of customers at peak time (8pm to 10pm). Fibre/cable services at the postcode are subject to availability and may differ between properties within a postcode. Speeds can be affected by a range of technical and environmental factors. The speed at the property may be lower than that listed above. You can check the estimated speed and confirm availability to a property prior to purchasing on the broadband provider's website. Providers may increase charges. The information is provided and maintained by Decision Technologies Limited. **This is indicative only and based on a 2-person household with multiple devices and simultaneous usage. Broadband performance is affected by multiple factors including number of occupants and devices, simultaneous usage, router range etc. For more information speak to your broadband provider.
Map data ©OpenStreetMap contributors.



