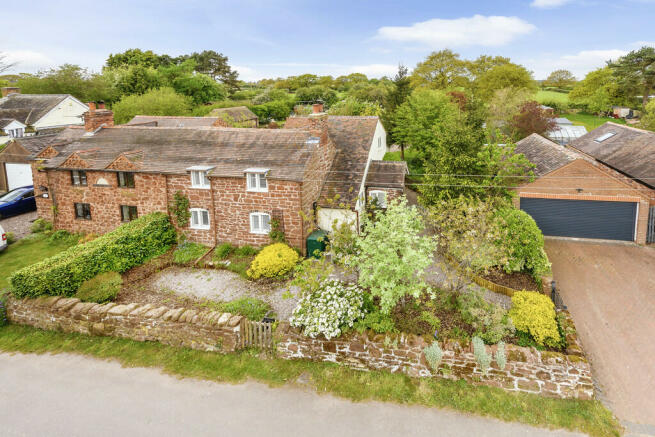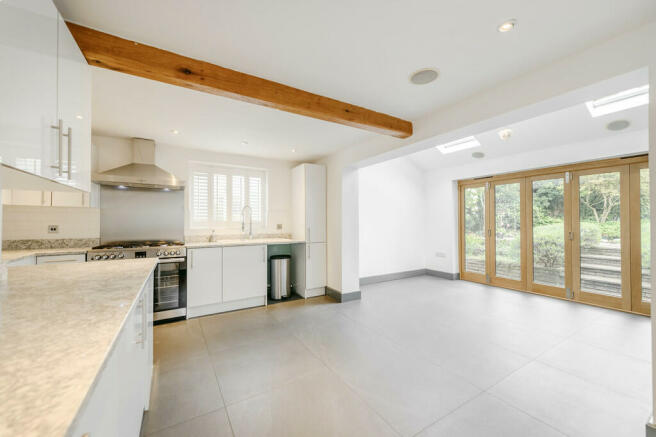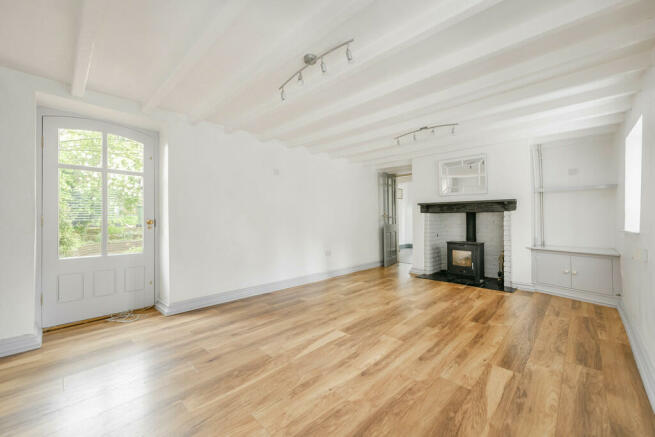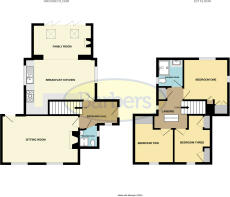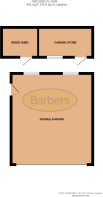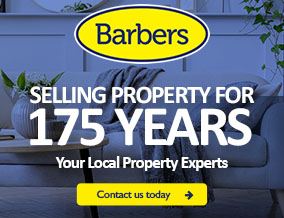
City Road, Ellerdine, TF6 6QL

- PROPERTY TYPE
Semi-Detached
- BEDROOMS
3
- BATHROOMS
2
- SIZE
1,033 sq ft
96 sq m
- TENUREDescribes how you own a property. There are different types of tenure - freehold, leasehold, and commonhold.Read more about tenure in our glossary page.
Freehold
Key features
- Charming Semi-Detached Cottage
- Lounge with Inglenook
- Open plan Kitchen with Family Room
- Ground floor Shower Room
- Three Bedrooms
- EPC E, Council Tax D
- Double Garage, outbuildings
- Beautiful Gardens
- LPG CH, Double Glazing
- No Upward Chain
Description
Stairs ascend to the first floor Landing with cupboard and feature circular window to side. Bedroom Three is a good sized single Bedroom with window to front and two built-in cupboards. Bedroom Two, a double, also on the front with an open wardrobe area while Bedroom One has a dual aspect to side and rear and also benefits from a built-in wardrobe. The Wet Room has an attractive, modern white three piece suite. The property benefits from bespoke plantation style shutters to the majority of windows, double glazing and an oil fired central heating system.
Externally the property is approached over a block paviour driveway providing access into the double garage (electric up-and-over door); behind this is a Detached Wood Shed with adjoining Garden Store, in addition you will enjoy a Greenhouse, Garden Shed and Summerhouse.
There is a cottage style garden to the front with a pathway meandering around the Cottage to the patio area with feature retained shrub beds and lovely garden pond, steps up with pathway leading through the generous lawns with beautiful views beyond and enjoying an abundance of established flowers and shrubs to the well managed borders. The garden is further complemented by vegetable / fruit patches and mini-orchard with apple, plum and damson trees.
LOCATION Set on the edge of the pretty Village of Ellerdine where you will find a Village Hall, Oakgate Garden Nursery and Tea Rooms and The Royal Oak (more commonly known as The Tiddly). Further facilities are found in Shawbury which offers a range of local shops and a Primary School. Three further Primary Schools are found within a 4 mile radius and the closest Secondary School at Wem is some 7 miles (approx.) distant. The A53 and A442 are both within two miles offering links to Shrewsbury and Telford. The medieval County Town of Shrewsbury is 12 miles to the south and offers a wide range of social and leisure facilities. The commercial conurbation of Telford is 12 miles to the south-east offering a wide range of commercial, business and employment opportunities.
LOUNGE 16' 7" x 11' 4" (5.05m x 3.45m) min.
KITCHEN 16' 7" x 9' 6" (5.05m x 2.9m) min.
FAMILY ROOM 14' 0" x 7' 9" (4.27m x 2.36m)
SHOWER ROOM 4' 5" x 4' 4" (1.35m x 1.32m) min.
BEDROOM ONE 12' 9" x 10' 0" (3.89m x 3.05m) max.
BEDROOM TWO 11' 5" x 9' 0" (3.48m x 2.74m) max. into recess
BEDROOM THREE 8' 0" x 7' 1" (2.44m x 2.16m) min. plus recess
SHOWER ROOM 6' 6" x 6' 0" (1.98m x 1.83m)
DOUBLE GARAGE 19' 0" x 17' 0" (5.79m x 5.18m)
GARDEN STORE 11' 4" x 6' 3" (3.45m x 1.91m)
WOOD SHED 7' 7" x 6' 3" (2.31m x 1.91m)
ENERGY PERFORMANCE CERTIFICATE The property has a rating of E. The full energy performance certificate (EPC) is available for this property upon request.
GENERAL INFORMATION SERVICES
We are advised that mains water and electricity are available. Heating is by way of an oil fired system, multi-fuel burner and LPG for cooking and one heater. Septic tank drainage. Barbers have not tested any apparatus, equipment, fittings etc. or services to this property, so cannot confirm that they are in working order or fit for purpose. A buyer is recommended to obtain confirmation from their Surveyor or Solicitor.
DIRECTIONS
From Wellington proceed along the A442 towards Hodnet. After driving through Cold Hatton turn left (sign posted for Ellerdine Heath). Follow this road along for almost 2 miles and take the left turn into City Road, no.4 will be found a short way along on your right hand side.
LOCAL AUTHORITY
Telford & Wrekin Council, Southwater Square, St. Quentin Gate, Telford, TF3 4EJ. Council Tax D
VIEWING
Please ring us on or Email:
METHOD OF SALE
For sale by Private Treaty.
AML REGULATIONS
To ensure compliance with the latest Anti Money Laundering Regulations all intending purchasers must produce identification documents prior to the issue of sale confirmation. To avoid delays in the buying process please provide the required documents as soon as possible.
WE34447.270424
Council TaxA payment made to your local authority in order to pay for local services like schools, libraries, and refuse collection. The amount you pay depends on the value of the property.Read more about council tax in our glossary page.
Band: D
City Road, Ellerdine, TF6 6QL
NEAREST STATIONS
Distances are straight line measurements from the centre of the postcode- Wellington Station6.7 miles
About the agent
Barbers Estate Agents have been selling properties since 1848 - the secret to our success? We never settle for anything less than the highest standards of customer service. As an established agent our reputation is paramount. That's why you can trust that Barbers Estate Agents are committed to serving every query with absolute honesty and will always look after our customers best interests. We are proud to have 5 offices around Shropshire in: Market Drayton, Newport, Shrews
Industry affiliations


Notes
Staying secure when looking for property
Ensure you're up to date with our latest advice on how to avoid fraud or scams when looking for property online.
Visit our security centre to find out moreDisclaimer - Property reference 101056069655. The information displayed about this property comprises a property advertisement. Rightmove.co.uk makes no warranty as to the accuracy or completeness of the advertisement or any linked or associated information, and Rightmove has no control over the content. This property advertisement does not constitute property particulars. The information is provided and maintained by Barbers, Wellington. Please contact the selling agent or developer directly to obtain any information which may be available under the terms of The Energy Performance of Buildings (Certificates and Inspections) (England and Wales) Regulations 2007 or the Home Report if in relation to a residential property in Scotland.
*This is the average speed from the provider with the fastest broadband package available at this postcode. The average speed displayed is based on the download speeds of at least 50% of customers at peak time (8pm to 10pm). Fibre/cable services at the postcode are subject to availability and may differ between properties within a postcode. Speeds can be affected by a range of technical and environmental factors. The speed at the property may be lower than that listed above. You can check the estimated speed and confirm availability to a property prior to purchasing on the broadband provider's website. Providers may increase charges. The information is provided and maintained by Decision Technologies Limited. **This is indicative only and based on a 2-person household with multiple devices and simultaneous usage. Broadband performance is affected by multiple factors including number of occupants and devices, simultaneous usage, router range etc. For more information speak to your broadband provider.
Map data ©OpenStreetMap contributors.
