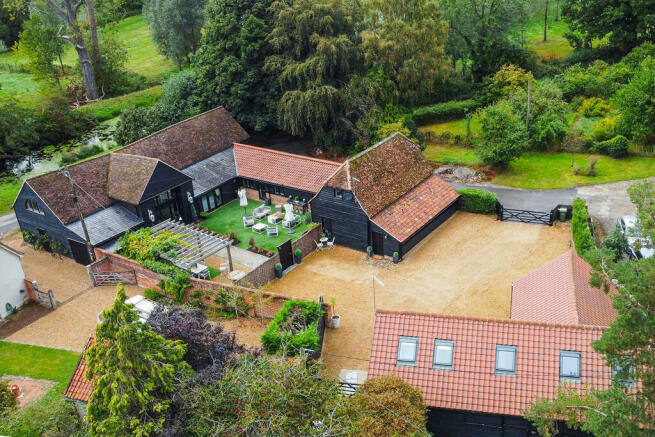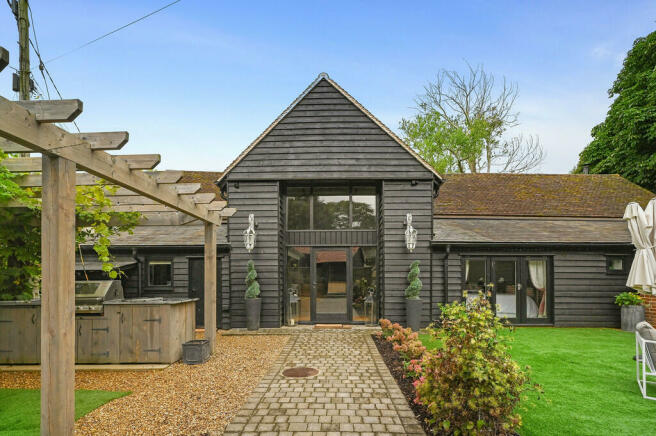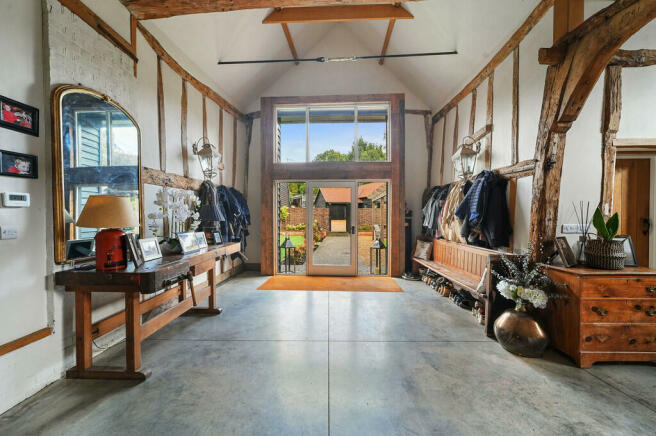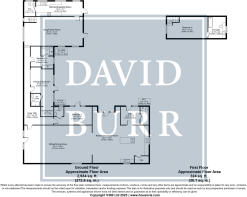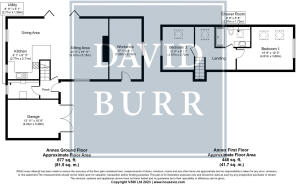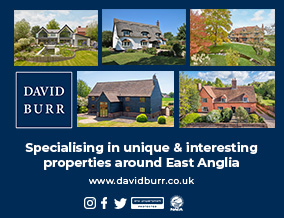
Great Maplestead, Halstead

- PROPERTY TYPE
Barn Conversion
- BEDROOMS
6
- BATHROOMS
5
- SIZE
4,583 sq ft
426 sq m
- TENUREDescribes how you own a property. There are different types of tenure - freehold, leasehold, and commonhold.Read more about tenure in our glossary page.
Freehold
Key features
- Stunning barn conversion
- Exceptionally versatile accommodation
- Exceptional features throughout
- Beautiful rural location
- Six bedrooms and five bathrooms
- Holiday let potential (STP)
- Beautiful courtyard
- Separate garden with jetty and fine views
- Ample parking
- Garage and workshop
Description
The property is entered via the threshing bay to a stunning vaulted open plan hall with a polished concrete floor, and there is a beautiful oak frame on display to the walls with the beams exposed and a high-level window above kitchen. The kitchen is extensively fitted with bespoke handmade units with solid oak worktops and there is a cream electric 'AGA' which provides a focal point, adjacent to which is an inbuilt fridge and freezer. A solid oak door leads to a useful walk-in pantry which provides extensive storage. The focal point of the kitchen is a large central island unit which is subdivided and has a five-ring hob with a 'NEFF' oven beneath, and there is extensive storage beneath the island. Adjacent to this is a sink unit and dishwasher and further storage. The living area is segregated by a change in floor to solid oak boards and an attractive curved top partition. This is a beautiful area and has a glazed wall to the west which overlooks the lane and the meadows. There is a wealth of exposed framework on display and a vaulted ceiling, and some rather attractive redbrick work from the adjacent former piggery. A wood burner set on a stone plinth provides a focal point and a further solid oak door leads to an inner hall.
The remainder of this area comprises a practical boot room which has built in units and worksurfaces, and ample hanging and boot space. A further door leads to a separate cloakroom which also has plumbing for a washing machine and space for a dryer and further storage and shelving.
The inner hall is particularly attractive with exposed brickwork on display and oak flooring and the second bedroom is accessed directly from here and it has attractive oak effect flooring and a door to the courtyard flanked by windows. The door leads to a well appointed ensuite shower room which is fully tiled and has a corner shower cubicle and matching suite.
The principal suite has a door to the courtyard flanked by windows and a part vaulted ceiling and a threshold leads to a walk-in dressing room providing ample storage and hanging space. A further door leads to a well-appointed fully tiled ensuite shower room with large walk in cubicle, large circular sink set upon a plinth and a matching wc. The third bedroom has windows overlooking the courtyard and mirror fronted wardrobes providing extensive hanging and storage and borrowed light is given from high level windows to the inner hall. There is an fully tiled ensuite bathroom with a matching vanity unit with WC and sink.
Steps rise to a further oak door which leads to an absolutely stunning room which is housed in the former stable block which has beautiful beams to the walls and ceiling and a triple aspect with a door leading to an attractive gravel courtyard, which is placed to take advantage of the evening and afternoon sun. The room is distinctively divided into two areas, one with painted wooden floorboards which makes a perfect dining room being adjacent to the second kitchen. There is a comfortable seating area behind which stairs rise to the first floor. The kitchen is housed in an attractive part of the building with a green oak frame of display and eye level windows. It is extensively fitted with granite work surface and shaker style units with integral appliances to include a fridge and freezer, oven and grill and an electric hob with extractor hood over. There is a one and a half bowl sink and a tiled floor with a door leading to the aforementioned courtyard. A seperate oak door leads to a second utility/plant room which has wc and vanity unit, plumbing for a washing machine and houses the hot water system and boiler.
The first floor of the stables is especially unique and has windows in either gable end and a beautiful vaulted ceiling with oak framework and tie beams crossing above the floor boards. It makes for a wonderful bedroom and has a screen separating a particularly impressive bathroom which has a handmade vanity unit with an attractive wooden top and a rectangular sink and a matching WC and oak effect flooring throughout.
Across the courtyard is a purpose-built detached annexe which has been constructed in a barn style with black weatherboarding under a pantile roof. A door opens to a useful reception hall which has oak flooring and oak doors off to a stunning semi open plan living/dining/kitchen which has bi-fold doors to a terrace to the rear. There is an attractive glass fronted electric fire and an extensively equipped kitchen with a large breakfast bar and integral appliances to include an oven, a grill, hob with extractor hood above, integral dishwasher and fridge and freezer. There is a useful downstairs cloak/utility room with a vanity unit with cupboards beneath, a matching WC and sink, extensive storage and plumbing for a washing machine.
The stairs rise to an attractive landing with a Velux window giving views to the rear, there are two spacious bedrooms with Velux windows and gable windows which both have eves storage and they are served by a well-appointed family bathroom which has a mermaid board surround and an attractive handmade vanity unit with wooden top with storage, rectangular sink and matching wc. At the end of the annexe is a ground floor plant room/workshop with boiler which provides extensive storage space. Furthermore, on the other end of the annexe is an integral garage with an attractive oak front and there is extensive storage in the loft.
Hulls Mill Barn is approached via a quiet country lane with a five-bar gate leading to an extensive area of parking with attractive hedging to the side and the annexe in front. A flemish bond redbrick wall and hazel hedge with a gate in the middle lead to a superb entertaining courtyard which has a south and westerly aspect and provides complete privacy which is ideal for family gatherings. There is a large pergola with attractive creeping vines over to provide shade adjacent to which are bark chipped borders and raised brick borders. There is a purpose-built outdoor kitchen/barbeque area, and to the other side of the cobbled path are further areas of minimal maintenance courtyard with attractive planters to include hydrangeas. The path then leads to the main entrance of the barn and the stable block/annexe can also be accessed from here.
On the other side of the lane is a large expanse of lawn which is accessed via a wrought iron gate and mature mixed hedging. A bridge leads over the stream to the expansive lawn which abuts the river Colne and has wonderful views up the river valley and to the pastures beyond. There is a superb jetty which makes for an ideal entertaining area which gives access to the river.
Location
Great Maplestead, which in the past has been awarded Best Kept Village in Essex, is undeniably attractive and thriving village with a good community feel and local amenities include a highly regarded primary school. The nearby market towns of Halstead, Sudbury and Braintree provide further amenities and services to include a mainline service to London Liverpool Street from the latter. There are a number of local private school options to choose from, namely Gosfield, Stoke College and Felsted. Local supermarkets include Waitrose and Sainsburys.
Agents notes:
Access is via a drive owned by the neighbouring property, our vendors have a 30% responsibility for maintenance costs.
The annexe would make superb holiday let accommodation (STP).
The property is comprised of two land registry titles.
RECEPTION HALL 14' 7" x 10' 11" (4.45m x 3.35m)
OPEN PLAN KITCHEN/BREAKFAST ROOM 29' 6" x 19' 8" (9.00m x 6.00m)
SITTING/DINING ROOM 34' 6" x 19' 8" (10.53m x 6.00m)
BOOT ROOM 8' 10" x 8' 8" (2.70m x 2.65m)
CLOAK/UTILITY ROOM 8' 8" x 4' 3" (2.65m x 1.30m)
INNER HALL 35' 11" x 2' 11" (10.95m x 0.90m)
SNUG/FAMILY ROOM 29' 10" x 14' 9" (9.10m x 4.50m)
KITCHEN/BREAKFAST ROOM 22' 11" x 7' 6" (7.00m x 2.30m)
CLOAK/UTILITY ROOM 7' 6" x 5' 8" (2.30m x 1.75m)
PRINCIPAL BEDROOM 18' 10" x 9' 10" (5.75m x 3.00m)
DRESSING ROOM 6' 4" x 4' 11" (1.95m x 1.50m)
ENSUITE
BEDROOM 14' 1" x 9' 6" (4.30m x 2.90m)
ENSUITE
BEDROOM 16' 4" x 9' 10" (5.00m x 3.00m)
ENSUITE
BEDROOM 19' 8" x 10' 9" (6.00m x 3.30m)
ENSUITE 10' 9" x 8' 6" (3.30m x 2.60m)
ANNEXE
ENTRANCE HALL
SITTING/DINING ROOM 16' 10" x 16' 2" (5.15m x 4.94m)
KITCHEN/BREAKFAST ROOM 16' 10" x 13' 1" (5.15m x 4.00m)
CLOAK/UTILITY ROOM 8' 10" x 5' 1" (2.71m x 1.56m)
LANDING 8' 8" x 5' 7" (2.65m x 1.72m)
BEDROOM 15' 9" x 12' 0" (4.81m x 3.66m)
BEDROOM 12' 0" x 8' 11" (3.66m x 2.72m)
BATHROOM 9' 8" x 5' 7" (2.97m x 1.72m)
WORKSHOP 17' 0" x 9' 0" (5.20m x 2.76m)
GARAGE 14' 0" x 10' 9" (4.29m x 3.28m)
Brochures
BrochureEnergy performance certificate - ask agent
Council TaxA payment made to your local authority in order to pay for local services like schools, libraries, and refuse collection. The amount you pay depends on the value of the property.Read more about council tax in our glossary page.
Band: E
Great Maplestead, Halstead
NEAREST STATIONS
Distances are straight line measurements from the centre of the postcode- Sudbury Station6.6 miles
About the agent
Founded in 1995, David Burr has become one of the most successful agencies in the region. Our name is synonymous with quality property and a level of service to match. We have grown quickly from our Long Melford base to open offices in Leavenheath, Clare, Castle Hedingham, Woolpit and Newmarket with Bury St Edmunds the latest addition opening in March 2014.
Industry affiliations



Notes
Staying secure when looking for property
Ensure you're up to date with our latest advice on how to avoid fraud or scams when looking for property online.
Visit our security centre to find out moreDisclaimer - Property reference 100424023862. The information displayed about this property comprises a property advertisement. Rightmove.co.uk makes no warranty as to the accuracy or completeness of the advertisement or any linked or associated information, and Rightmove has no control over the content. This property advertisement does not constitute property particulars. The information is provided and maintained by David Burr Estate Agents, Castle Hedingham. Please contact the selling agent or developer directly to obtain any information which may be available under the terms of The Energy Performance of Buildings (Certificates and Inspections) (England and Wales) Regulations 2007 or the Home Report if in relation to a residential property in Scotland.
*This is the average speed from the provider with the fastest broadband package available at this postcode. The average speed displayed is based on the download speeds of at least 50% of customers at peak time (8pm to 10pm). Fibre/cable services at the postcode are subject to availability and may differ between properties within a postcode. Speeds can be affected by a range of technical and environmental factors. The speed at the property may be lower than that listed above. You can check the estimated speed and confirm availability to a property prior to purchasing on the broadband provider's website. Providers may increase charges. The information is provided and maintained by Decision Technologies Limited. **This is indicative only and based on a 2-person household with multiple devices and simultaneous usage. Broadband performance is affected by multiple factors including number of occupants and devices, simultaneous usage, router range etc. For more information speak to your broadband provider.
Map data ©OpenStreetMap contributors.
