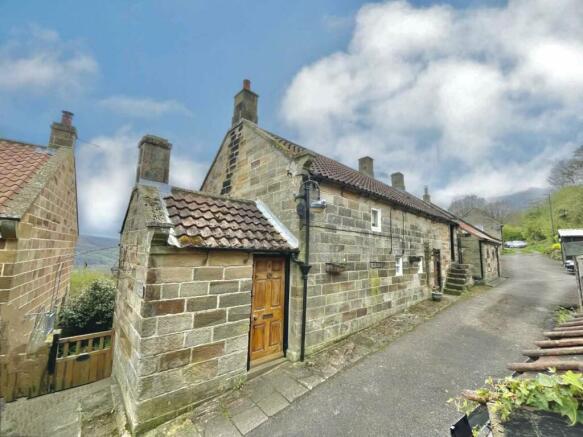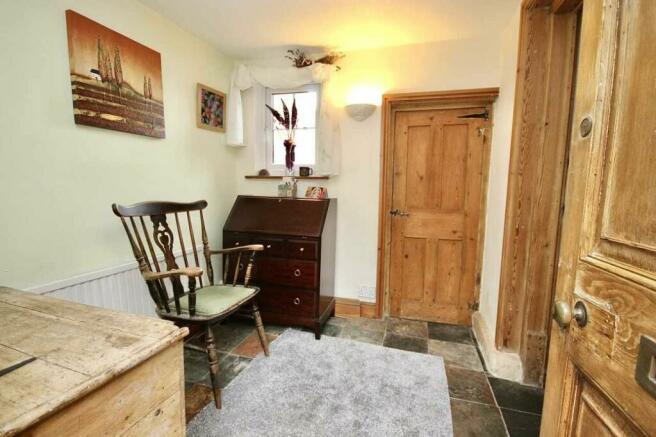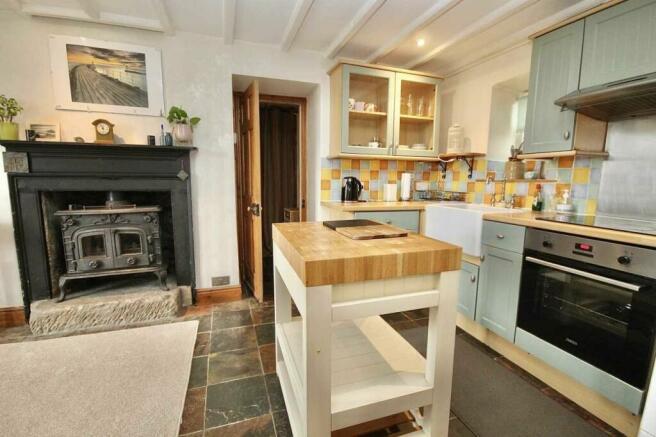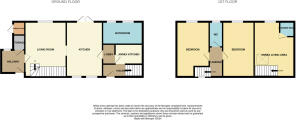Egton Road, Aislaby, Whitby, YO21

- PROPERTY TYPE
End of Terrace
- BEDROOMS
3
- BATHROOMS
2
- SIZE
Ask agent
- TENUREDescribes how you own a property. There are different types of tenure - freehold, leasehold, and commonhold.Read more about tenure in our glossary page.
Freehold
Key features
- Holiday Let Potential With Additional Annex
- Three Total Bedrooms
- Sandstone Cottage With Stunning Countryside Views
- Short Drive From Whitby's Seaside Town
- Garden Plus Private Parking
Description
In brief, the property comprises of an entrance hallway, sizeable living room, open plan kitchen/ diner with patio doors opening onto a decked balcony, inner lobby with doorways giving access to the annex and downstairs bathroom.
A staircase rises to the first floor landing where you will find two double bedrooms displaying beautiful views and a Wc.
The annex has an external front door forming completely separate living quarters if required with entrance hallway open plan to the kitchen, staircase rising to the first floor with a cabin bed plus three piece shower room.
Externally, the cottage accommodates three private parking spaces and gated access to the rear garden with attached storage outhouse, lawn and steps rising to the timber decking/ balcony.
IMPORTANT NOTE TO POTENTIAL PURCHASERS & TENANTS: We endeavour to make our particulars accurate and reliable, however, they do not constitute or form part of an offer or any contract and none is to be relied upon as statements of representation or fact. The services, systems and appliances listed in this specification have not been tested by us and no guarantee as to their operating ability or efficiency is given. All photographs and measurements have been taken as a guide only and are not precise. Floor plans where included are not to scale and accuracy is not guaranteed. If you require clarification or further information on any points, please contact us, especially if you are traveling some distance to view. POTENTIAL PURCHASERS: Fixtures and fittings other than those mentioned are to be agreed with the seller. POTENTIAL TENANTS: All properties are available for a minimum length of time, with the exception of short term accommodation. Please contact the branch for details. A security deposit of at least one month’s rent is required. Rent is to be paid one month in advance. It is the tenant’s responsibility to insure any personal possessions. Payment of all utilities including water rates or metered supply and Council Tax is the responsibility of the tenant in every case.
GUI240081/2
Ground Floor
Hallway
Traditional timber framed door opening into the entrance hallway, tiled flooring, wall hung lighting, storage cupboard, double glazed window, radiator.
Living Room
A sizeable living room with a fabulous cottage aesthetic incorporating a cast iron open fireplace at the heart, double glazed sash window displaying idyllic views, exposed ceiling beams, storage cupboard, spotlights flush to the ceiling and spindle staircase rising to the first floor.
Kitchen
Styled to suit the period features of this home the open-plan kitchen/ diner forms a fantastic entertaining space. Fitted with a range of wall, base and drawer units, working surfaces, belfast style sink, tiled splash back, electric oven plus hob with complimenting extractor hood, plumbing for a washing machine and x2 double glazed windows. The dining area is a feast for the eyes with a cast iron stove set on traditional stone, double patio doors displaying beautiful views of the surrounding countryside, tiled flooring throughout and radiator.
Inner Lobby
Flooring continued from the kitchen/ diner, wall hung lighting, courtesy door to the annex, radiator.
Bathroom
A white suite featuring L-shaped panel bath with over waterfall shower, low level wc, wash hand basin plus mixer tap, partially tiled walls, tiled flooring, x2 double glazed windows, chrome towel radiator, spotlights flush to the ceiling.
First Floor
Landing
Double glazed window allowing natural light, wall hung lighting, loft hatch, exposed ceiling beams.
Bedroom 1
Allowing space for a double bed plus free-standing furniture, exposed ceiling beams, loft hatch, radiator, double glazed window.
Bedroom 2
A second double bedroom, exposed ceiling beams, radiator, double glazed window.
Wc
Situate on the first floor, low level wc, wash hand basin with mixer tap, velux window, radiator.
Front Aspect
A delightful sandstone cottage with two external access points to the main house and annex. Off-road parking for up to three vehicles.
Rear Garden
Mainly laid to lawn with raised decking giving access to the kitchen/ diner, plus outhouse storage.
Annex Hallway
Traditional front door, staircase rising to the first floor, open-plan to the kitchen.
Annex Kitchen
Base units, single bowl sink, space for under counter fridge/freezer, built-in storage shelving and breakfast bar.
Annex Bedroom
Fixed timber cabin bed, exposed sandstone walls, velux window allowing natural light, cast iron fireplace, exposed beams, double glazed window, doorway to the shower room.
Annex Shower Room
Corner shower cubicle, low level wc, wash hand basin, radiator.
Additional Information
EPC - E Tenure - Freehold Council Tax Band - D Fully double glazed throughout Oil combination boiler Very low flood risk area
Brochures
Web DetailsCouncil TaxA payment made to your local authority in order to pay for local services like schools, libraries, and refuse collection. The amount you pay depends on the value of the property.Read more about council tax in our glossary page.
Band: D
Egton Road, Aislaby, Whitby, YO21
NEAREST STATIONS
Distances are straight line measurements from the centre of the postcode- Sleights Station0.9 miles
- Ruswarp Station2.2 miles
- Grosmont Station2.7 miles
About the agent
Welcome to Reeds Rains, the estate agent where we showcase a huge range of property for sale and to rent throughout England, North Wales and Northern Ireland. We've been around since 1868 and now have over 200 branches whose main focus is the sale and letting of all types of home along with a complimentary range of services designed to make it easier for you to sell, buy, let or rent your property.
Established in 1868, Reeds Rains have the expertise and knowledge to make home buying and
Industry affiliations



Notes
Staying secure when looking for property
Ensure you're up to date with our latest advice on how to avoid fraud or scams when looking for property online.
Visit our security centre to find out moreDisclaimer - Property reference GUI240081. The information displayed about this property comprises a property advertisement. Rightmove.co.uk makes no warranty as to the accuracy or completeness of the advertisement or any linked or associated information, and Rightmove has no control over the content. This property advertisement does not constitute property particulars. The information is provided and maintained by Reeds Rains, Guisborough. Please contact the selling agent or developer directly to obtain any information which may be available under the terms of The Energy Performance of Buildings (Certificates and Inspections) (England and Wales) Regulations 2007 or the Home Report if in relation to a residential property in Scotland.
*This is the average speed from the provider with the fastest broadband package available at this postcode. The average speed displayed is based on the download speeds of at least 50% of customers at peak time (8pm to 10pm). Fibre/cable services at the postcode are subject to availability and may differ between properties within a postcode. Speeds can be affected by a range of technical and environmental factors. The speed at the property may be lower than that listed above. You can check the estimated speed and confirm availability to a property prior to purchasing on the broadband provider's website. Providers may increase charges. The information is provided and maintained by Decision Technologies Limited. **This is indicative only and based on a 2-person household with multiple devices and simultaneous usage. Broadband performance is affected by multiple factors including number of occupants and devices, simultaneous usage, router range etc. For more information speak to your broadband provider.
Map data ©OpenStreetMap contributors.




