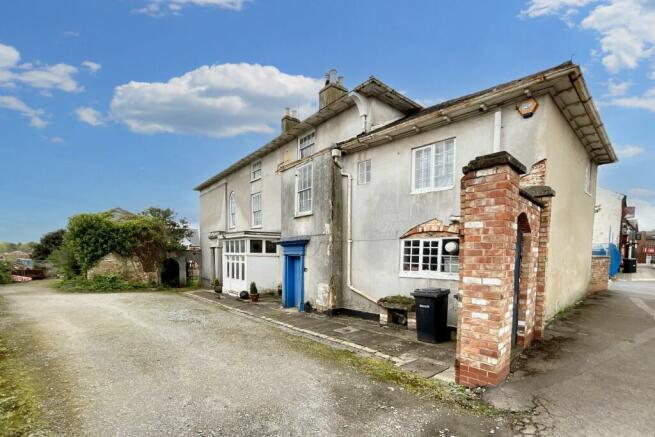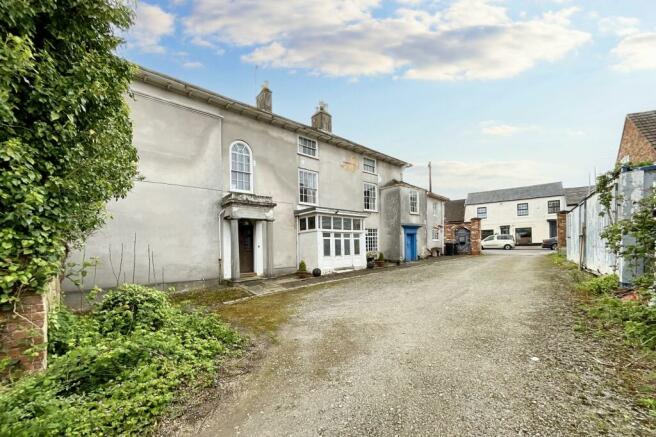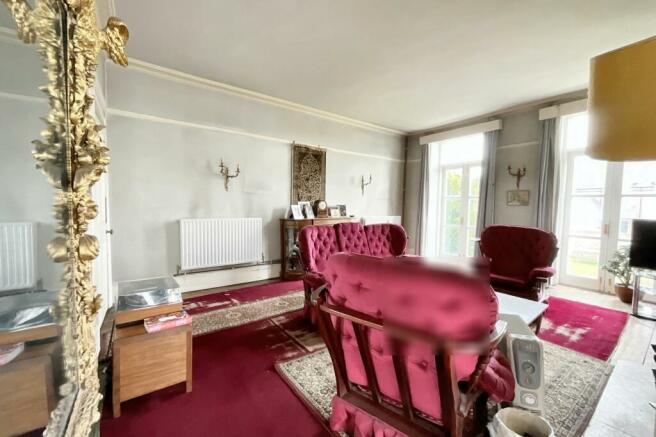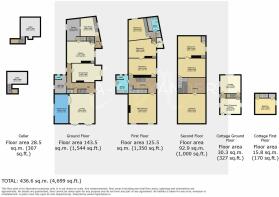
Station Road, Lutterworth, LE17

- PROPERTY TYPE
Detached
- BEDROOMS
6
- BATHROOMS
3
- SIZE
Ask agent
- TENUREDescribes how you own a property. There are different types of tenure - freehold, leasehold, and commonhold.Read more about tenure in our glossary page.
Freehold
Key features
- Substantial Grade II Listed Detached property
- Land with Planning Permission for a Detached Property
- Coach House, Stables and Old Wash House
- Two Cellars
- Driveway with Parking for Multiple Vehicles
- Central Location in Lutterworth
- Parts of the Property dating back to Approximately 1780
- Separate Cottage with Garden
- Requires Work/Re-Development, Main House Has Planning to Change to Two Dwellings.
- Six Double Bedrooms, Three Bathrooms, Two Grand Reception Rooms
Description
The interior of the main house features six double bedrooms, two bathrooms, Downstairs washroom/boot room, two grand reception rooms, two cellars, kitchen, pantry room, utility/laundry room, a small office, a large loft room, a grand regency stair case and a second staircase. There is a walled garden for the main house to enjoy.
The separate Cottage with its own garden adds further versatility to the property, whether for guest accommodation or as a rental opportunity.
Outside, there is a two storey old wash room which is currently deemed unsafe, an old coach house currently used as a carport and stables which currently cannot be accessed.
Additionally, a plot of approximately 1000 Square Metres with planning permission for a substantial four/five bedroom detached property offers further scope for development.
The expansive driveway not only provides parking for multiple vehicles but also serves as a central hub connecting the various outbuildings, including the coach house, stables, old wash room, and the land with planning permission.
The main house has planning permission to be converted to two properties whilst the old wash room would be converted to garages.
For those with a vision for restoration and reimagining historic properties, this unique estate presents a rare opportunity to create a bespoke living space in a prime central location.
Entrance Hall
5.04m x 2.99m
Enter the property into the grand hallway which has a stunning wide staircase leading to the first floor, part panelled walls and doors to the lounge, dining room, kitchen and access to the one of the cellars under the stairs.
Lounge
5.81m x 4.92m
A large room that has two French doors out to the garden, feature fireplace and a door to the sun room.
Sun Room
5.75m x 2.71m
With sliding doors that lead outside.
Wash/Boot Room
3.77m x 2.83m
A good size room with wash hand basin, pegs for coats and a wc which is accessed via another door.
Cellar One
2.29m x 3.89m
Accessed via stairs from the main hallway.
Dining Room
3.69m x 5.48m
A large room with feature fireplace, doors to the outside and stained glass windows.
Kitchen
4.86m x 5.17m
The kitchen has a sink unit, cupboards and aga and doors to a porch area, access to one of the cellars and an inner hallway which has stairs to the first floor and a door to the pantry.
Cellar Two
3.69m x 389m
Accessed via a stairs from the kitchen
Pantry
4.39m x 2.45m
The pantry is a good size room fitted with shelving.
Porch
2.36m x 1.35m
There is a doo that leads out to the driveway and a door that leads to the utility/laundry room.
Utility/Laundry Room
4.63m x 3.3m
Landing
The grand staircase leading to a spacious landing area on the first floor where the master bedroom, three further bedrooms, an office and two bathrooms can be found.
Master Bedroom
5.89m x 4.94m
A very large room located directly above the lounge, with feature fireplace and two windows overlooking the garden area.
Bathroom
2.7m x 2.12m
Fitted with a four piece suite comprising WC, wash hand basin and bath with shower over.
Bedroom Three
3.62m x 4.91m
Accessed from the main landing step into a large bedroom with build in storage and access to bedroom two.
Bedroom Two
4.42m x 5.04m
Accessed via bedroom three or via the secondary staircase. A large room with built in storage and access to the office.
Office
2.45m x 1.39m
A small room that has been used as an office/study.
Bedroom Six
4.32m x 3.87m
Step down into another large bedroom with a wardrobe.
Bathroom
2.62m x 2.86m
Accessed via the main staircase, fitted with a coloured suite comprising bath with shower over, bidet, wash and basin and the WC which is accessed via a separate door.
Landing
The landing on the second floor gives access to a loft room and bedroom five. Bedroom four is also on this floor accessed via the secondary staircase or bedroom five.
Loft Room
5.82m x 5.01m
A large room.
Bedroom Five
3.59m x 5.1m
A large bedroom that has access to bedroom four
Bedroom Four
5.02m x 5.01m
A large bedroom with storage and a door to the secondary staircase.
The cottage
There is a separate end terraced property that comprises of three rooms:
The Cottage Lounge
4.47m x 3.99m
Enter the cottage into a small entrance area which has stairs leading to the first floor and a door to the lounge. The lounge is a good size room and a door to an under the stairs area which leads to another ground floor room.
Cottage Room
2.51m x 4.01m
This room was once a kitchen. There is a door that leads out to the garden of the cottage which is currently overgrown but is of a good size.
Cottage Bedroom
4.43m x 3.97m
A good size room located on the first floor of the cottage with a large storage cupboard.
Stables and Coach House
There is a coach house which is now used as a car port and stables which are currently not accessible.
The Old Wash Rooms
Located next to the main house garden is a two storey period Wash House of brick construction.
This is currently unsafe to enter but has planning permission to be re-built to form garaging
Garden
The main house has a lawned garden area which is walled and is accessed via a side gate from the driveway or the lounge.
Garden
There is a plot of approx. 1000 Square Metres with planning permission for a substantial four/five bedroom detached property. There is also the possibility of Re-developing the plot subject to planning approval. The plot is accessed via the driveway.
Parking - Driveway
There is a large driveway which separated the main house from the cottage. The driveway provides access to the old wash room, the main house garden, coach house and stables and the land with planning permission.
- COUNCIL TAXA payment made to your local authority in order to pay for local services like schools, libraries, and refuse collection. The amount you pay depends on the value of the property.Read more about council Tax in our glossary page.
- Band: H
- PARKINGDetails of how and where vehicles can be parked, and any associated costs.Read more about parking in our glossary page.
- Driveway
- GARDENA property has access to an outdoor space, which could be private or shared.
- Private garden
- ACCESSIBILITYHow a property has been adapted to meet the needs of vulnerable or disabled individuals.Read more about accessibility in our glossary page.
- Ask agent
Energy performance certificate - ask agent
Station Road, Lutterworth, LE17
NEAREST STATIONS
Distances are straight line measurements from the centre of the postcode- Rugby Station5.7 miles
About the agent
Move with mastery.
Isla-Alexander are revolutionising Estate Agency. Our mission is to provide our customers with the experience they deserve by focusing on people first, and providing a tailor made service to ensure we make your move the best it can be. Isla-Alexander is a family run business, putting you at the heart of your home move.
Industry affiliations

Notes
Staying secure when looking for property
Ensure you're up to date with our latest advice on how to avoid fraud or scams when looking for property online.
Visit our security centre to find out moreDisclaimer - Property reference 680ed58e-fcaa-4a75-95e5-1ab450fa177d. The information displayed about this property comprises a property advertisement. Rightmove.co.uk makes no warranty as to the accuracy or completeness of the advertisement or any linked or associated information, and Rightmove has no control over the content. This property advertisement does not constitute property particulars. The information is provided and maintained by Isla-Alexander, Covering Nationwide. Please contact the selling agent or developer directly to obtain any information which may be available under the terms of The Energy Performance of Buildings (Certificates and Inspections) (England and Wales) Regulations 2007 or the Home Report if in relation to a residential property in Scotland.
*This is the average speed from the provider with the fastest broadband package available at this postcode. The average speed displayed is based on the download speeds of at least 50% of customers at peak time (8pm to 10pm). Fibre/cable services at the postcode are subject to availability and may differ between properties within a postcode. Speeds can be affected by a range of technical and environmental factors. The speed at the property may be lower than that listed above. You can check the estimated speed and confirm availability to a property prior to purchasing on the broadband provider's website. Providers may increase charges. The information is provided and maintained by Decision Technologies Limited. **This is indicative only and based on a 2-person household with multiple devices and simultaneous usage. Broadband performance is affected by multiple factors including number of occupants and devices, simultaneous usage, router range etc. For more information speak to your broadband provider.
Map data ©OpenStreetMap contributors.





