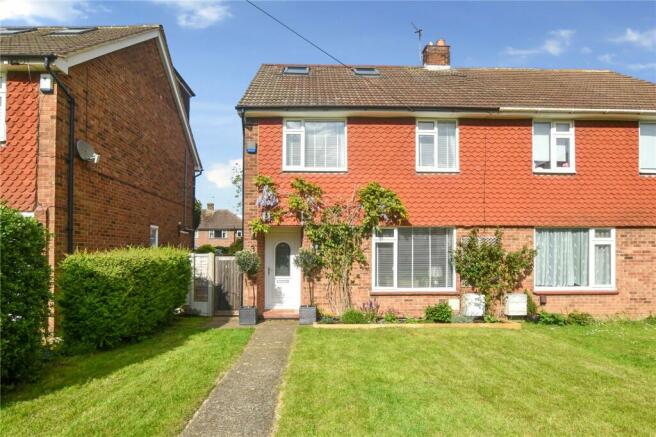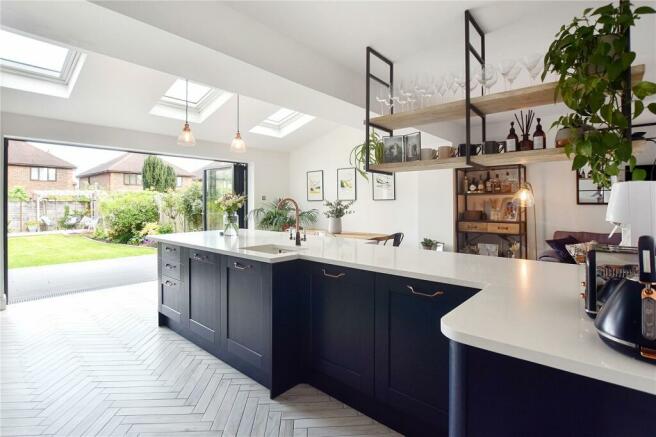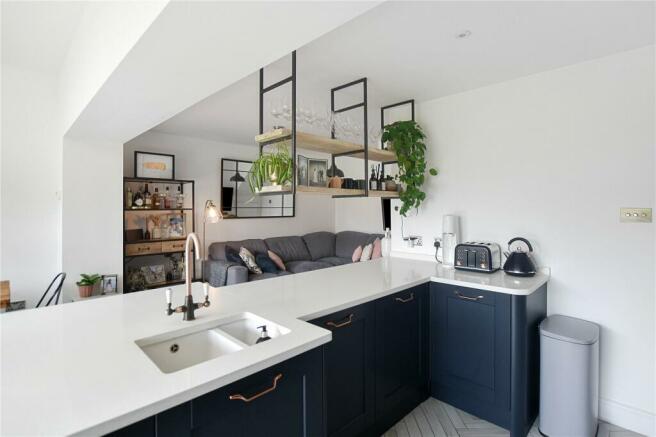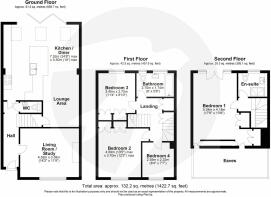St Thomas Court, Bexley, Kent, DA5

- PROPERTY TYPE
Semi-Detached
- BEDROOMS
4
- BATHROOMS
2
- SIZE
Ask agent
- TENUREDescribes how you own a property. There are different types of tenure - freehold, leasehold, and commonhold.Read more about tenure in our glossary page.
Freehold
Key features
- Loft Conversion with Juliet Balcony
- Views of St Johns Church Steeple
- Ground Floor Rear Extension
- Open Plan Kitchen/Diner w/ Bi-Folds
- 60ft Rear Garden
- Ground Floor Toilet
- 'En Vogue' Bath and Shower Rooms
- Garage (En-Bloc)
- Permit Parking Available
Description
Welcome to this impressive 4-bedroom property located in the sought-after Bexley Village. Situated in a quiet cul-de-sac and set back from the road behind a green, this modern home offers a peaceful and private setting.
Step inside to discover a stylish open plan kitchen/diner that fully opens up to the 65ft landscaped garden via bi-folding doors, perfect for hosting gatherings and family meals.
The property features 4 well-proportioned bedrooms, along with ultra-modern bath and shower rooms that have been finished to an incredibly high standard.
This home combines modern design with quality finishes, creating a comfortable and inviting living space in a prime location.
Don't miss the opportunity to make this exceptional property your own in Bexley Village.
Key Terms
Bexley Village is the heart of the local community and the pretty High Street has resisted turning into another cloned shopping destination. You’ll find independent stores, family-run businesses, pubs, restaurants and the mainline train station. Bexley is also home to two of the borough’s grammars and some respected primary schools for families. Hall Place is Bexley Village's most notable attraction. This Grade 1 listed Tudor mansion hosts regular events, and has its own café and neighbouring restaurant.
Owners Comment
New boiler and systems flushed in 2024.
Family bathroom fully refurbished in 2023.
Extension completed and kitchen installed in 2019 (planning permission and drawings /paperwork available).
Loft extension completed in 2017 (planning permission and drawings /paperwork available).
Entrance Hall
Door to front. Radiator. Wood laminate flooring. Stairs to first floor.
Living Room / Study
Double glazed window to front. Built-in alcove storage cupboards. Radiator. Wood laminate flooring.
Ground Floor WC
Enclosed WC with metro tile surround. Wash hand basin with feature gold taps and hexagonal tiled splashback. Hexagonal tiled flooring. Extractor fan.
Kitchen / Diner
Double glazed bi-folding doors to rear. Double glazed Velux window x3. Range of modern shaker style wall and base units with white Quartz worktops. Breakfast bar with feature pendant lighting. Inset double sink with brass swan neck mixer tap. Gas hob with extractor over. Electric oven. Space for fridge freezer. Wine racks. Feature wall hung industrial style shelving. Herringbone tiled flooring with underfloor heating.
Lounge Area
Open to Kitchen/Diner. Under stairs cupboard. Herringbone tiled flooring with underfloor heating.
Landing
Stairs to 2nd floor. Under stairs smart storage. Carpet.
Bedroom 2
Double glazed window to front. Built-in wardrobes. Radiator. Carpet.
Bedroom 3
Double glazed window to rear. Built-in wardrobes. Radiator. Carpet.
Bedroom 4
Double glazed window to front. Radiator. Carpet.
Bathroom
Stylish and modern bathroom with feature contrasting tiled walls (herringbone) and floor (hexagonal). Feature brushed gold trim including heated towel rail. Bare wood vanity unit with ceramic sink. Low level WC. 2 double glazed windows to rear.
Bedroom 1
Double glazed Juliet balcony and window to rear overlooking garden with views across Parkhurst. Double glazed Velux window x2 to front with views of St Johns Church steeple. Built-in wardrobes. Built in storage cupboard. Access to eaves storage. Radiator. Carpet.
Shower Room
Modern shower room featuring metro style tiled walls and Victorian style tiled flooring. Walk-in shower enclosure with feature antique brass shower head and taps. Bare wood vanity unit with ceramic sink and matching antique brass taps. Feature antique brass wall light. Low level WC. Double glazed frosted window to rear.
Front
Mainly laid to lawn. Path to door. Flower bed to front with a variety of plants. Gated side access.
Rear Garden
Composite decking from house. Further decked area to rear with corner pergola. Mainly laid to lawn with flower beds in borders. Mature plants: wisteria, magnolia, roses, hydrangeas. Garden shed. Outside wall lighting. Gated side access.
Garage
20' 8" x 9' 3" (6.3m x 2.82m)
Up and over door. Suitable for 1 small car.
Brochures
Particulars- COUNCIL TAXA payment made to your local authority in order to pay for local services like schools, libraries, and refuse collection. The amount you pay depends on the value of the property.Read more about council Tax in our glossary page.
- Band: E
- PARKINGDetails of how and where vehicles can be parked, and any associated costs.Read more about parking in our glossary page.
- Yes
- GARDENA property has access to an outdoor space, which could be private or shared.
- Yes
- ACCESSIBILITYHow a property has been adapted to meet the needs of vulnerable or disabled individuals.Read more about accessibility in our glossary page.
- Ask agent
St Thomas Court, Bexley, Kent, DA5
NEAREST STATIONS
Distances are straight line measurements from the centre of the postcode- Bexley Station0.2 miles
- Albany Park Station1.0 miles
- Crayford Station1.5 miles
About the agent
Get ahead with a FREE VALUATION and avoid undervaluing your property. Contact us today to discover what your property is worth so you can make smart decisions whether selling, renting or re-mortgaging.
Why Choose Our FREE Valuation Service?
* Local Expertise: Our friendly and knowledgeable team deeply understands the local market. Rest assured, the valuation of your property will be based on the most up-to-date and accurate information.
* Experience M
Notes
Staying secure when looking for property
Ensure you're up to date with our latest advice on how to avoid fraud or scams when looking for property online.
Visit our security centre to find out moreDisclaimer - Property reference BXL240070. The information displayed about this property comprises a property advertisement. Rightmove.co.uk makes no warranty as to the accuracy or completeness of the advertisement or any linked or associated information, and Rightmove has no control over the content. This property advertisement does not constitute property particulars. The information is provided and maintained by Robinson Jackson, Bexley. Please contact the selling agent or developer directly to obtain any information which may be available under the terms of The Energy Performance of Buildings (Certificates and Inspections) (England and Wales) Regulations 2007 or the Home Report if in relation to a residential property in Scotland.
*This is the average speed from the provider with the fastest broadband package available at this postcode. The average speed displayed is based on the download speeds of at least 50% of customers at peak time (8pm to 10pm). Fibre/cable services at the postcode are subject to availability and may differ between properties within a postcode. Speeds can be affected by a range of technical and environmental factors. The speed at the property may be lower than that listed above. You can check the estimated speed and confirm availability to a property prior to purchasing on the broadband provider's website. Providers may increase charges. The information is provided and maintained by Decision Technologies Limited. **This is indicative only and based on a 2-person household with multiple devices and simultaneous usage. Broadband performance is affected by multiple factors including number of occupants and devices, simultaneous usage, router range etc. For more information speak to your broadband provider.
Map data ©OpenStreetMap contributors.




