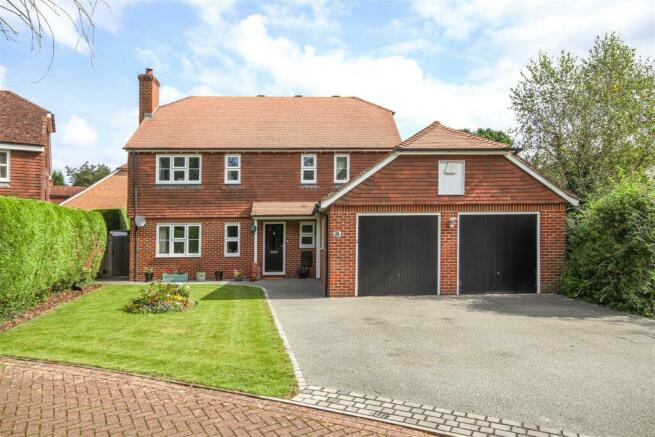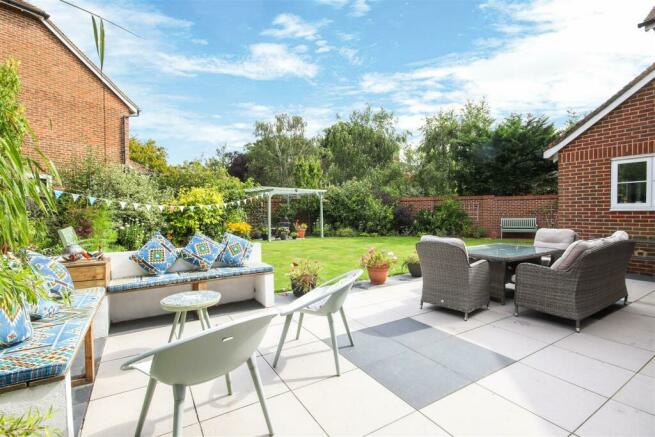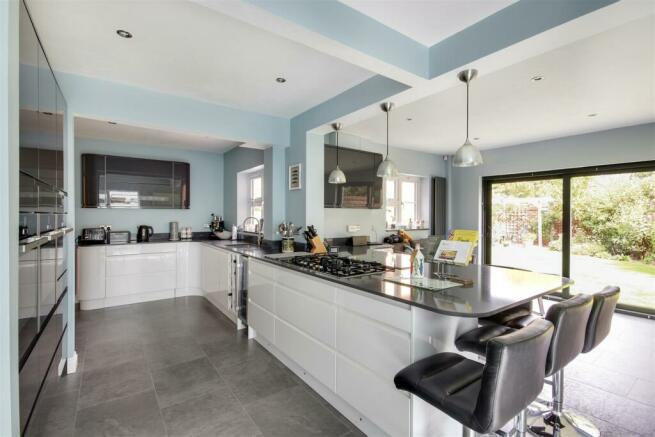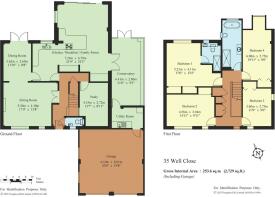
Well Close, Leigh

- PROPERTY TYPE
Detached
- BEDROOMS
4
- BATHROOMS
2
- SIZE
2,729 sq ft
254 sq m
- TENUREDescribes how you own a property. There are different types of tenure - freehold, leasehold, and commonhold.Read more about tenure in our glossary page.
Freehold
Key features
- Detached Executive Style Family Home
- Situated in a Select Residential Close
- Four Double Bedrooms
- Main Bedroom with En Suite Shower Room
- Stylish Family Bathroom
- Two Receptions & Study
- Kitchen/Breakfast/Family Room
- Conservatory & Utility
- Integral Double Garage & Smart Resin Driveway
- Landscaped Part Walled Rear Gardens
Description
Situation - Situation
This picturesque village is renowned for its mock Tudor listed buildings and pretty village green, where cricket is played during the summer months. Amenities include a popular primary school, church, village store, post office, hairdresser, public house, cricket and tennis clubs and Leigh railway station (Victoria and Tonbridge/Redhill line) all walkable from the property. Hildenborough main line station (Charing Cross/Cannon Street line) is approximately one and a half miles distant and a good range of shopping, educational and recreational facilities may be found at both Sevenoaks and Tonbridge. The A21 by-pass linking to the M25 motorway network, London, the south coast and major airports is only four miles away.
Accommodation - Accommodation
•The property is approached over a smart resin driveway which extends to the side and front door with hedged boundary, lawn and shrub/flower borders.
•On entering the front door the bright hallway has the stairs rising to the first floor with arched feature window, under stairs storage cupboard and modern fitted cloakroom. Door to versatile ground floor study/bedroom five.
•Sitting room with aspect to front, fireplace with log burner and attractive feature wallpaper, wide archway to dining area having engineered oak flooring, double doors opening out onto the rear terrace and door to the kitchen.
•Forming the hub of the home the open plan kitchen/breakfast/family room has been remodelled and fitted with a contemporary kitchen range by Benchmark comprising two toned gloss cabinets and finished with complimenting quartz worktops and upstands. Peninsular breakfast bar return with gas hob and pop up extractor. Bank of cupboards with two eye level Neff hide and slide ovens, microwave and warming drawer. Wine fridge, space for freestanding American style fridge freezer with full height pull out larder cupboards to each side. Family area enjoying sliding doors opening onto the terrace and Amtico flooring throughout the space.
•Double doors from the kitchen open through to the conservatory with door to the utility area which in turn leads to the integral double garage having one electrically powered door, loft storage space, power and light.
•Light first floor landing with access to roof space, built in airing cupboard with tank, storage cupboard and further linen cupboard. Access to boarded and insulated loft via hatch.
•Main bedroom with aspect to rear, built in mirrored door wardrobes to one wall and door to contemporary en-suite shower room fitted with a modern suite and walk in shower enclosure with rainfall head.
•Second bedroom with aspect to front, feature wallpaper, and built in wardrobe. Third bedroom with dormer window to rear overlooking the garden, built in wardrobe and feature wallpaper. Dual aspect fourth bedroom also enjoying feature wallpaper and built in double wardrobes.
•Stylish family bathroom fitted with a contemporary white suite comprising freestanding bath, large walk in shower enclosure with remote controls, concealed cistern w.c and vanity unit with basin, finished with attractive mosaic border tiles and Amtico flooring.
•Beautifully landscaped private part walled rear garden with access on both sides, mainly laid to lawn with mature shrub/flower borders giving a variety of interest. Ceramic terrace with purpose-built seating area and wooden garden bar, creating the perfect place to entertain. Further garden shed, external tap and mood lighting.
All mains services: Gas central heating, boiler located in the kitchen. Double glazed windows. Security alarm system.
Council Tax Band: G – Sevenoaks.
EPC: C
Brochures
35 Well Close £1,050,000 2024.pdf- COUNCIL TAXA payment made to your local authority in order to pay for local services like schools, libraries, and refuse collection. The amount you pay depends on the value of the property.Read more about council Tax in our glossary page.
- Band: G
- PARKINGDetails of how and where vehicles can be parked, and any associated costs.Read more about parking in our glossary page.
- Yes
- GARDENA property has access to an outdoor space, which could be private or shared.
- Yes
- ACCESSIBILITYHow a property has been adapted to meet the needs of vulnerable or disabled individuals.Read more about accessibility in our glossary page.
- Ask agent
Well Close, Leigh
NEAREST STATIONS
Distances are straight line measurements from the centre of the postcode- Leigh Station0.1 miles
- Hildenborough Station1.5 miles
- Penshurst Station1.8 miles
About the agent
Who are we?
Founded in 1993 with the aim of offering superior, high quality Estate Agency service, we at James Millard Estate Agents remain true to our original values; honesty, integrity, professionalism and excellent customer service are at the very heart of all we do.
We are proud to offer the best elements of traditional agency, tuned to fit the fast paced world we live in. From cosy cottages to sprawling country
Industry affiliations



Notes
Staying secure when looking for property
Ensure you're up to date with our latest advice on how to avoid fraud or scams when looking for property online.
Visit our security centre to find out moreDisclaimer - Property reference 33079353. The information displayed about this property comprises a property advertisement. Rightmove.co.uk makes no warranty as to the accuracy or completeness of the advertisement or any linked or associated information, and Rightmove has no control over the content. This property advertisement does not constitute property particulars. The information is provided and maintained by James Millard Estate Agents, Hildenborough. Please contact the selling agent or developer directly to obtain any information which may be available under the terms of The Energy Performance of Buildings (Certificates and Inspections) (England and Wales) Regulations 2007 or the Home Report if in relation to a residential property in Scotland.
*This is the average speed from the provider with the fastest broadband package available at this postcode. The average speed displayed is based on the download speeds of at least 50% of customers at peak time (8pm to 10pm). Fibre/cable services at the postcode are subject to availability and may differ between properties within a postcode. Speeds can be affected by a range of technical and environmental factors. The speed at the property may be lower than that listed above. You can check the estimated speed and confirm availability to a property prior to purchasing on the broadband provider's website. Providers may increase charges. The information is provided and maintained by Decision Technologies Limited. **This is indicative only and based on a 2-person household with multiple devices and simultaneous usage. Broadband performance is affected by multiple factors including number of occupants and devices, simultaneous usage, router range etc. For more information speak to your broadband provider.
Map data ©OpenStreetMap contributors.





