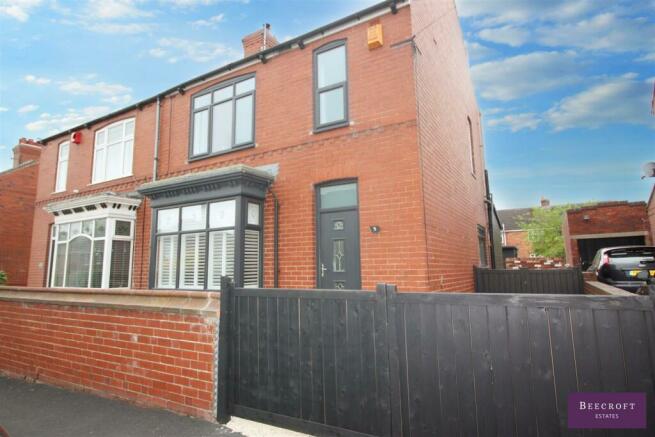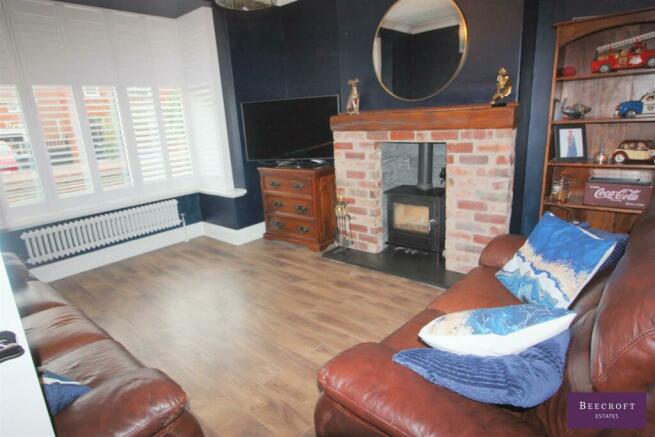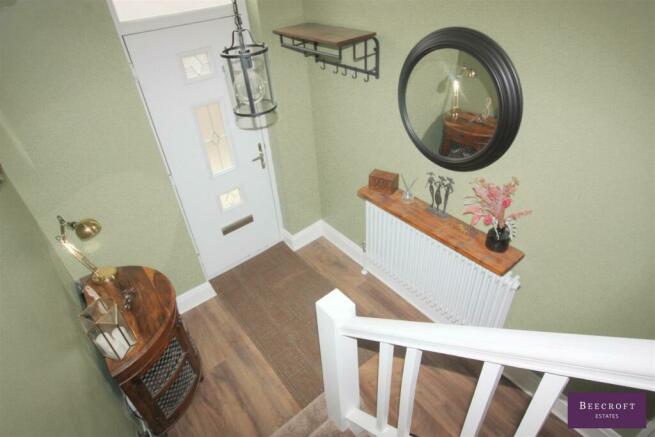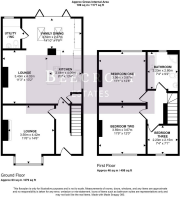
Hall Avenue, Mexborough

- PROPERTY TYPE
Semi-Detached
- BEDROOMS
3
- SIZE
Ask agent
- TENUREDescribes how you own a property. There are different types of tenure - freehold, leasehold, and commonhold.Read more about tenure in our glossary page.
Freehold
Key features
- EXTENDED
- THREE BEDROOM
- SEMI DETACHED
- OFF ROAD PARKING
- BEAUTIFULLY PRESENTED
- MULTI FUEL DEFRA APPROVED BURNER
- GATED ACCESS
- BI-FOLDING DOORS
- COMPOSITE STORAGE
Description
Step inside to discover a home that has been thoughtfully extended to the rear, creating a truly spectacular family kitchen/dining/family area. Ideal for hosting family BBQs or simply enjoying everyday meals in style, this spacious and inviting area is bathed in natural light, thanks to bi-folding doors that seamlessly connect the indoors with the outdoors.
Ground Floor -
Entrance Hall - A welcoming entrance hall with a designer radiator, wood effect flooring and stairs rising to the first floor landing.
Lounge - A front facing lounge with a bay style double glazed window, wood effect flooring, multi fuel burner set within stone surround, designer radiator and tv aerial point.
Dining/Kitchen/Family Area - Prepare to be enchanted by the heart of this home – a truly spectacular family space that seamlessly blends style, functionality, and modern convenience.
Enter the impressive kitchen, where a range of sleek wall and base units beckon with their contemporary allure. The expansive worktop surface, featuring an integrated sink unit with a sleek tap, provides ample space for meal preparation and culinary creativity.
Equipped with top-of-the-line appliances, including a full-size fridge and freezer, oven, microwave oven with plate warmer, dishwasher, and even an integrated bin and hob, this kitchen leaves nothing to be desired for the discerning chef.
But the true highlight of this space lies in its seamless integration with the outdoors. Bi-folding doors with made to fit blinds open up to reveal the rear garden, inviting natural light to flood the room and creating a seamless transition between indoor and outdoor living.
With ample space for a dining table and a cozy sitting area, complete with a TV for entertainment, this family hub is not just a place for cooking and dining, but a true social hub where cherished memories are made.
Utility - Plumbing for a washing machine and dryer. Housing the boiler which we are informed is 5 years old with 5 years warranty remaining.
Wc - Providing WC and wash hand basin.
First Floor -
Landing - Spacious landing with loft access.
Bedroom One - A double bedroom with a double glazed window providing stylish shutter, fitted wardrobes and designer radiator.
Bedroom Two - A further double bedroom with designer radiator and double glazed window.
Bedroom Three - A good size third bedroom with a designer radiator and front facing double glazed window.
Bathroom - Providing a four piece suite which comprises bath, separate shower cubicle, wc and vanity wash hand basin. Double glazed window with stylish shutter.
Outside - To the front is gated access and provides off road parking, to the rear is a good size garden area with a large workshop/storage with lighting, electricity, plaster boarded and painted ready to be converted to an entertaining or office space.
Brochures
Hall Avenue, MexboroughBrochure- COUNCIL TAXA payment made to your local authority in order to pay for local services like schools, libraries, and refuse collection. The amount you pay depends on the value of the property.Read more about council Tax in our glossary page.
- Ask agent
- PARKINGDetails of how and where vehicles can be parked, and any associated costs.Read more about parking in our glossary page.
- Yes
- GARDENA property has access to an outdoor space, which could be private or shared.
- Yes
- ACCESSIBILITYHow a property has been adapted to meet the needs of vulnerable or disabled individuals.Read more about accessibility in our glossary page.
- Ask agent
Energy performance certificate - ask agent
Hall Avenue, Mexborough
NEAREST STATIONS
Distances are straight line measurements from the centre of the postcode- Mexborough Station0.5 miles
- Swinton (S. Yorks.) Station1.2 miles
- Bolton-on-Dearne Station1.9 miles
About the agent
Welcome to Beecroft Estates. We are property experts in the Barnsley, Dearne Valley and Rotherham area. Let us help you with any aspect of buying and selling your property and we will aim to make your experience as stress free as possible. You will not be disappointed with our top class service as we will accommodate everyone's individual needs.
We offer a NO SALE NO FEE or a lower upfront fee to compete with the online agents.
Can't decide
Industry affiliations

Notes
Staying secure when looking for property
Ensure you're up to date with our latest advice on how to avoid fraud or scams when looking for property online.
Visit our security centre to find out moreDisclaimer - Property reference 33079476. The information displayed about this property comprises a property advertisement. Rightmove.co.uk makes no warranty as to the accuracy or completeness of the advertisement or any linked or associated information, and Rightmove has no control over the content. This property advertisement does not constitute property particulars. The information is provided and maintained by Beecroft Estates, Barnsley. Please contact the selling agent or developer directly to obtain any information which may be available under the terms of The Energy Performance of Buildings (Certificates and Inspections) (England and Wales) Regulations 2007 or the Home Report if in relation to a residential property in Scotland.
*This is the average speed from the provider with the fastest broadband package available at this postcode. The average speed displayed is based on the download speeds of at least 50% of customers at peak time (8pm to 10pm). Fibre/cable services at the postcode are subject to availability and may differ between properties within a postcode. Speeds can be affected by a range of technical and environmental factors. The speed at the property may be lower than that listed above. You can check the estimated speed and confirm availability to a property prior to purchasing on the broadband provider's website. Providers may increase charges. The information is provided and maintained by Decision Technologies Limited. **This is indicative only and based on a 2-person household with multiple devices and simultaneous usage. Broadband performance is affected by multiple factors including number of occupants and devices, simultaneous usage, router range etc. For more information speak to your broadband provider.
Map data ©OpenStreetMap contributors.





