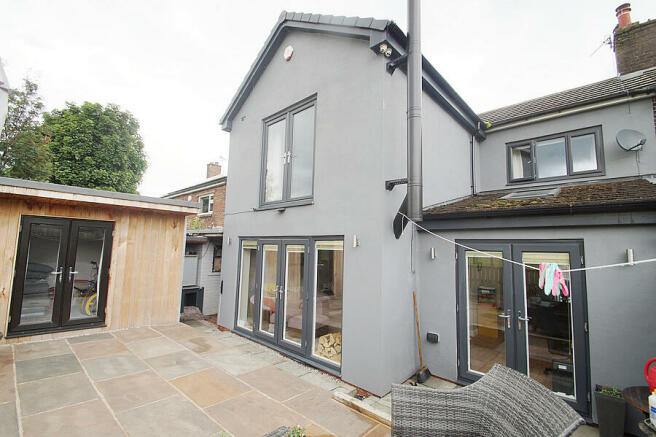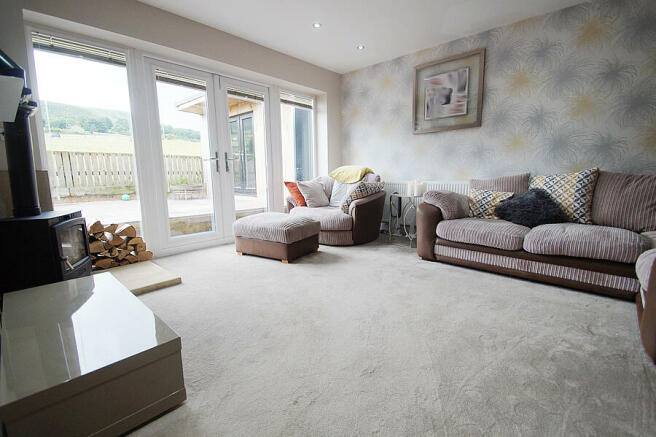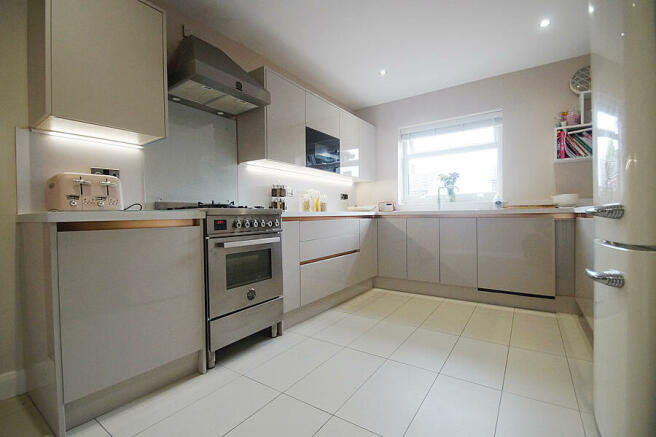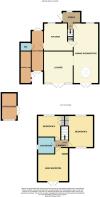4 Warlow Crest, Greenfield OL3 7HD
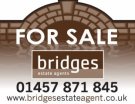
- PROPERTY TYPE
Town House
- BEDROOMS
3
- SIZE
Ask agent
- TENUREDescribes how you own a property. There are different types of tenure - freehold, leasehold, and commonhold.Read more about tenure in our glossary page.
Freehold
Key features
- Three Bedroom Town House
- Beautifully Presented to a High Standard
- Extended To Rear with spacious Kitchen / Dining / Lounge / Utility
- Gardens
- Outbuilding
- Council Tax Band B
Description
Porch 2.40m (7' 10") x 1.50m (4' 11")
The front door opens into the porch, which is spacious enough to store a range of outerwear/accommodate occasional furniture. A door leads through to the dining area and stairs rise to the 1st floor landing.
Dining Room/Office 3.33m (10' 11") x 7.95m (26' 1")
This spacious open plan room runs the length of the building, with a window in the dining area overlooking the front of the property and French doors in the office area opening out onto the garden. The dining area is large enough to accommodate dining furniture for 6+ people, features a multifuel open fire with surround, and a door leads through to the kitchen. The office area is spacious enough to accommodate a range of furniture, features a skylight to let in plenty of natural light, and it leads through to the lounge.
Lounge 3.86m (12' 8") x 4.80m (15' 9")
Adjoining the office area of the open plan dining room/office, this generously sized lounge could accommodate a suite with a range of occasional furniture. It features a working multifuel stove on stone base, and French doors open onto the garden. A door leads into the kitchen.
Kitchen 4.27m (14' 0") x 4.20m (13' 9")
Newly fitted around 6 months ago* this attractive modern kitchen includes Bertazzoni electric oven with gas hobs, Bertazzoni extractor hood above, space for fridge/freezer, integrated dishwasher, sink, and a range of cupboards/drawers. There is also a vertical radiator and an integrated pantry utilising space under the stairs. A door leads through to the utility room.
*As of July 2021
Utility Room 1.59m (5' 3") x 5.31m (17' 5")
This spacious utility room is plumbed for a washing machine and features space for a clothes dryer. There is plenty of space for other storage needs - the current owner even keeps a motorcycle here. French doors open out onto the front and French doors open onto the back garden. A door leads through to the WC.
Downstairs WC 1.46m (4' 9") x 0.87m (2' 10")
Newly fitted around 2 months ago* this gorgeous modern bathroom includes WC, vanity unit, lit mirror above, and heated towel rail.
Stairs & Landing 1.79m (5' 10") x 0.91m (3' 0")
Stairs from the porch rise to the 1st floor landing, which provides access to the main bedroom, bedroom 2, bedroom 3 and bathroom.
Main Bedroom 3.91m (12' 10") x 4.37m (14' 4")
The main bedroom is large enough to accommodate a superking sized bed with a range of other furniture. There is a wardrobe section in the entryway and French doors which will open out onto a Juliet balcony (balcony yet to be fitted due to adverse weather). It looks out over the fantastic views of the surrounding countryside (as pictured).
Bedroom 2 3.26m (10' 8") x 4.39m (14' 5")
The 2nd bedroom is large enough to accommodate a superking sized bed with a range of other furniture. It features an integrated open wardrobe, and windows overlook both the front of the property and the fantastic views from the back of the property.
Bedroom 3 3.06m (10' 0") x 3.22m (10' 7")
The 3rd bedroom overlooks the front of the property. It is large enough to accommodate a double bed with a range of other furniture, and it features an integrated wardrobe. The loft hatch is located here.
Bathroom 2.08m (6' 10") x 2.20m (7' 3")
This attractive bathroom includes WC, pedestal wash hand basin with towel rail, bath with twin valve shower above, and vertical towel rail.
Outbuilding 2.04m (6' 8") x 3.57m (11' 9")
Used by the current owners as a recreation room, the outbuilding could be used for a variety of purposes including home office, treatment room, studio, music room, etc. It features French doors opening onto the garden and a large window overlooking the fields at the back.
Externally
At the back of the property is a good sized paved patio garden which backs onto fields. This could be an ideal space to accommodate outdoor seating/dining furniture to enjoy good weather.
There is paving at the front of the property and planning permission has been gained to extend the utility room to the level of the front of the property.
Council TaxA payment made to your local authority in order to pay for local services like schools, libraries, and refuse collection. The amount you pay depends on the value of the property.Read more about council tax in our glossary page.
Ask agent
4 Warlow Crest, Greenfield OL3 7HD
NEAREST STATIONS
Distances are straight line measurements from the centre of the postcode- Greenfield Station0.5 miles
- Mossley Station1.7 miles
- Oldham Mumps Station3.8 miles
About the agent
Welcome to Bridges Estate Agency
We are an independent local Estate Agency specialising in the Saddleworth and surrounding areas. Bridges gives a professional and dedicated service. Whether your buying or selling through us and our aim is to be the bridge to your new property.
By choosing Bridges you will have a friendly and efficient team prepared to look after your every need of the sale or purchase of your most important asset.
We are a member of the national association
Industry affiliations



Notes
Staying secure when looking for property
Ensure you're up to date with our latest advice on how to avoid fraud or scams when looking for property online.
Visit our security centre to find out moreDisclaimer - Property reference 4WarlowCrestGreenfield. The information displayed about this property comprises a property advertisement. Rightmove.co.uk makes no warranty as to the accuracy or completeness of the advertisement or any linked or associated information, and Rightmove has no control over the content. This property advertisement does not constitute property particulars. The information is provided and maintained by Bridges, Uppermill. Please contact the selling agent or developer directly to obtain any information which may be available under the terms of The Energy Performance of Buildings (Certificates and Inspections) (England and Wales) Regulations 2007 or the Home Report if in relation to a residential property in Scotland.
*This is the average speed from the provider with the fastest broadband package available at this postcode. The average speed displayed is based on the download speeds of at least 50% of customers at peak time (8pm to 10pm). Fibre/cable services at the postcode are subject to availability and may differ between properties within a postcode. Speeds can be affected by a range of technical and environmental factors. The speed at the property may be lower than that listed above. You can check the estimated speed and confirm availability to a property prior to purchasing on the broadband provider's website. Providers may increase charges. The information is provided and maintained by Decision Technologies Limited. **This is indicative only and based on a 2-person household with multiple devices and simultaneous usage. Broadband performance is affected by multiple factors including number of occupants and devices, simultaneous usage, router range etc. For more information speak to your broadband provider.
Map data ©OpenStreetMap contributors.
