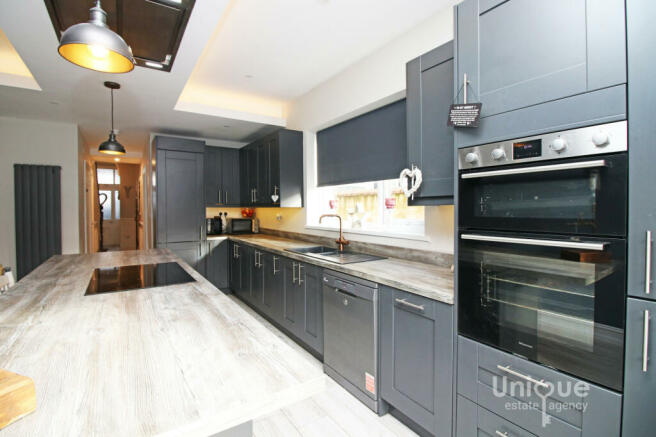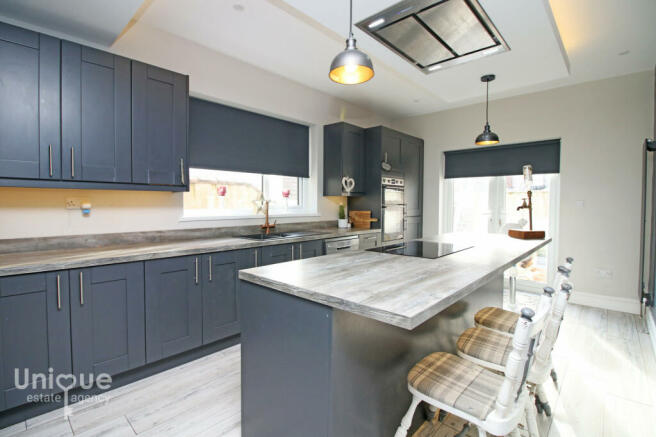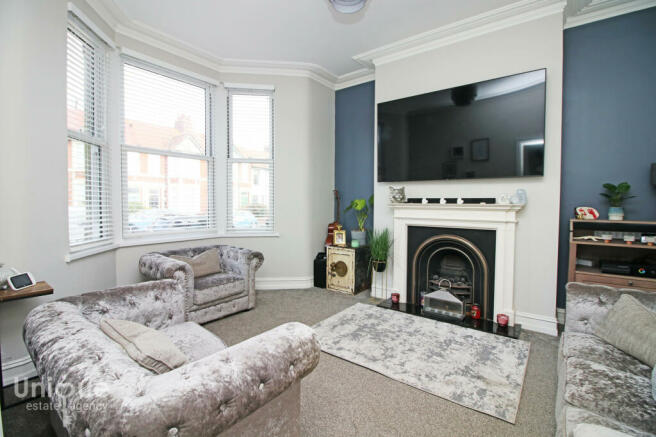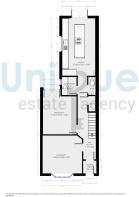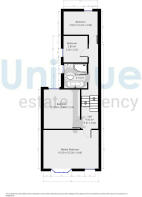
Carr Road, Fleetwood, FY7

- PROPERTY TYPE
Terraced
- BEDROOMS
5
- BATHROOMS
2
- SIZE
1,464 sq ft
136 sq m
- TENUREDescribes how you own a property. There are different types of tenure - freehold, leasehold, and commonhold.Read more about tenure in our glossary page.
Freehold
Key features
- Enclosed Walled Garden To The Rear
- TWO Bath/Shower Rooms.
- STUNNING Kitchen / Dining Room,
- FOUR Double Bedrooms, Master En Suite PLUS A Single Bedroom/Home Study
- **Great Location - Close To Promenade **
Description
The ground floor of the property boasts an entrance vestibule with original feature floor tile that has been fully restored to remain in keeping with the house, as well as etched glass around the door and internal door frame. Panelling runs through the propertys hallway, stairs and landing, with feature skirting board and high ceilings. The living room to the front of the property is of a generous size with large bay window, whilst the second reception room sits behind with French door access onto the rear garden. The kitchen sits at the rear of the property and boasts a fully-fitted, modern kitchen with full height matching wall and base units across two walls with central island, perfect for entertaining. The kitchen is complete with brand new, fully integral fridge/freezer, dishwasher, double oven, induction hob and extractor fan and wine cooler. The central island has room for informal dining. There is also a utility room, W.C. and under-stairs storage to the ground floor.
The first floor of the property is complete with four bedrooms and a family bathroom suite. An extensive double bedroom sits to the front elevation with multiple windows; including a large bay window and a feature original slate fireplace with restored feature tiles with cast inset. There are a further two double rooms and a single room. The bathroom is simply stunning, designed with floor to ceiling tiles and fitted with a white four piece suite; toilet, pedestal sink, walk-in shower unit and bath.
Please be advised stairs to the second floor sit adjacent to the master bedroom, (missing on floor plan)
The newly added second floor (2023) boasts a spacious double bedroom with beautiful en suite shower room and extensive storage into the eaves.
Externally, the property is walled with railings and pedestrian gate access, to which is fully paved with traditional slate paving for low maintenance living. The rear garden is enclosed and fully paved with rear gate access.
The property benefits from LED lighting throughout.
EPC: C
Council Tax: C
Internal Living Space: 136 sqm approx
Tenure: Freehold, to be confirmed by your legal representative.Disclaimer:
VIEWING
By appointment only arranged via the agent, Unique Estate Agency Ltd
INFORMATION
Please note this brochure including photography was prepared by Unique Estate Agency Ltd in accordance with the sellers instructions.
PROPERTY MISDESCRIPTIONS ACT
Under the Property Misdescription Act 1991, we endeavour to make our sales details accurate and reliable, but they should not be relied upon as statements or representations of fact and they do not constitute any part of an offer or contract these particulars are thought to be materially correct though their accuracy is not guaranteed & they do not form part of any contract.
MEASUREMENTS
All measurements are taken electronically and whilst every care is taken with their accuracy they must be considered approximate and should not be relied upon when purchasing carpets or furniture. No responsibility is taken for any error, omission or misunderstanding in these particulars which do not constitute an offer or contract.
WARRANTIES
The seller does not make any representations or give any warranty in relation to the property, and we have no authority to do so on behalf of the seller.
GENERAL
We strongly recommend that all information we provide about the property is verified by yourself or your advisors.
Notice
Please note we have not tested any apparatus, fixtures, fittings, or services. Interested parties must undertake their own investigation into the working order of these items. All measurements are approximate, and photographs provided for guidance only.
FREE VALUATION
If you would like to obtain an independent and completely free market appraisal, please contact Unique Estate Agency Ltd.
Porch - 1.29 x 1.24 m (4′3″ x 4′1″ ft)
Hallway - 1.77 x 8.04 m (5′10″ x 26′5″ ft)
Living Room - 3.84 x 3.69 m (12′7″ x 12′1″ ft)
Dining Room - 3.26 x 4.33 m (10′8″ x 14′2″ ft)
Laundry Room - 1.42 x 1.77 m (4′8″ x 5′10″ ft)
Kitchen - 3.21 x 5.60 m (10′6″ x 18′4″ ft)
First Floor Landing - 1.61 x 8.06 m (5′3″ x 26′5″ ft)
Master Bedroom - 5.26 x 3.68 m (17′3″ x 12′1″ ft)
Bedroom Two - 3.45 x 3.74 m (11′4″ x 12′3″ ft)
Bedroom Three - 3.24 x 3.00 m (10′8″ x 9′10″ ft)
Bedroom Four - 2.30 x 2.52 m (7′7″ x 8′3″ ft)
bathroom - 2.30 x 2.34 m (7′7″ x 7′8″ ft)
Second Floor Landing - 1.38 x 3.43 m (4′6″ x 11′3″ ft)
Bedroom Five - 3.34 x 4.91 m (10′11″ x 16′1″ ft)
Bathroom - 2.04 x 1.60 m (6′8″ x 5′3″ ft)
- COUNCIL TAXA payment made to your local authority in order to pay for local services like schools, libraries, and refuse collection. The amount you pay depends on the value of the property.Read more about council Tax in our glossary page.
- Band: C
- PARKINGDetails of how and where vehicles can be parked, and any associated costs.Read more about parking in our glossary page.
- Ask agent
- GARDENA property has access to an outdoor space, which could be private or shared.
- Yes
- ACCESSIBILITYHow a property has been adapted to meet the needs of vulnerable or disabled individuals.Read more about accessibility in our glossary page.
- Ask agent
Carr Road, Fleetwood, FY7
NEAREST STATIONS
Distances are straight line measurements from the centre of the postcode- Poulton-le-Fylde Station5.4 miles
About the agent
At Unique Estate Agency we pride ourselves on our truly unique approach to selling or letting your property.
Having opened our doors in 2016 we now have 3 state of the art offices strategically located across the Fylde Coast. Our rapid growth is down to our dedication, expertise and most of all our client's recommendations and referrals.
We offer an amazing quality of service using our excellent web-site and brilliant agency software, we have combined a quality of service with gre
Industry affiliations

Notes
Staying secure when looking for property
Ensure you're up to date with our latest advice on how to avoid fraud or scams when looking for property online.
Visit our security centre to find out moreDisclaimer - Property reference 6905. The information displayed about this property comprises a property advertisement. Rightmove.co.uk makes no warranty as to the accuracy or completeness of the advertisement or any linked or associated information, and Rightmove has no control over the content. This property advertisement does not constitute property particulars. The information is provided and maintained by Unique Estate Agency Ltd, Fleetwood. Please contact the selling agent or developer directly to obtain any information which may be available under the terms of The Energy Performance of Buildings (Certificates and Inspections) (England and Wales) Regulations 2007 or the Home Report if in relation to a residential property in Scotland.
*This is the average speed from the provider with the fastest broadband package available at this postcode. The average speed displayed is based on the download speeds of at least 50% of customers at peak time (8pm to 10pm). Fibre/cable services at the postcode are subject to availability and may differ between properties within a postcode. Speeds can be affected by a range of technical and environmental factors. The speed at the property may be lower than that listed above. You can check the estimated speed and confirm availability to a property prior to purchasing on the broadband provider's website. Providers may increase charges. The information is provided and maintained by Decision Technologies Limited. **This is indicative only and based on a 2-person household with multiple devices and simultaneous usage. Broadband performance is affected by multiple factors including number of occupants and devices, simultaneous usage, router range etc. For more information speak to your broadband provider.
Map data ©OpenStreetMap contributors.
