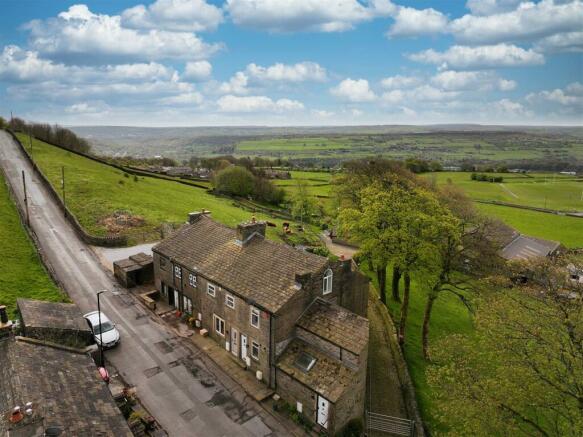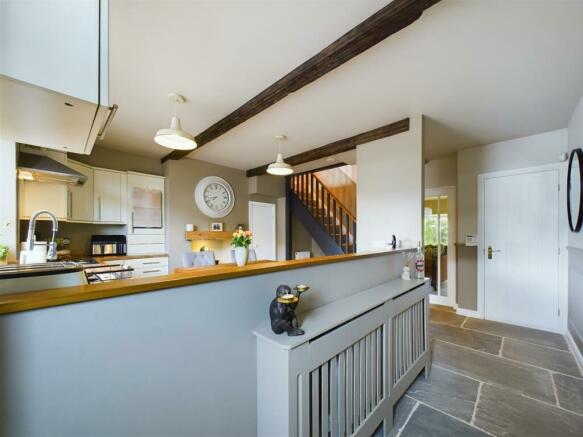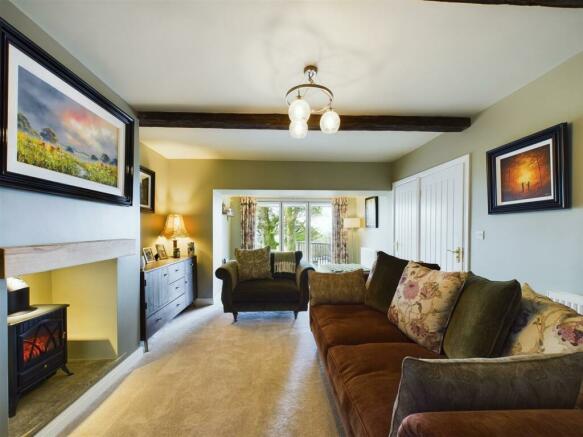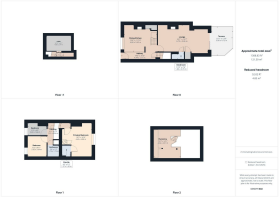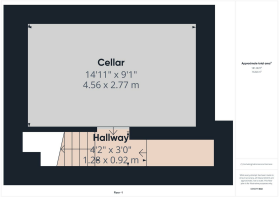11, Newlands Gate Warley, Halifax, HX2 7SU
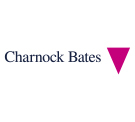
- PROPERTY TYPE
Cottage
- BEDROOMS
3
- BATHROOMS
2
- SIZE
Ask agent
- TENUREDescribes how you own a property. There are different types of tenure - freehold, leasehold, and commonhold.Read more about tenure in our glossary page.
Freehold
Key features
- THREE BEDROOM COTTAGE
- EXCEPTIONALLY WELL PRESENTED
- DESIRABLE LOCATION
- RURAL VIEWS
- PARKING FOR TWO CARS
- MEZZANINE FLOOR
Description
Briefly comprising: dining kitchen, lounge, cellar, cloakroom, principal bedroom with mezzanine dressing room, second double bedroom and a single bedroom.
Externally, to the rear of the property is an enclosed garden with a gravelled area and decked area to sit and enjoy scenic views. The property benefits from two allocated parking spaces a short walk away, across the road.
Location - Warley Village is a sought-after location having access to Halifax Town Centre, Sowerby Bridge and the tourist location of Hebden Bridge where there are a variety of amenities and rail networks accessing the cities of Leeds, Manchester, Bradford and direct line to London from Halifax. There are amenities nearby the village to include public houses, hairdressers, petrol station, sports grounds and schools including Warley Town School within walking distance. Access to both Manchester International Airport and Leeds Bradford airport.
General Information - Entering the property into the stunning kitchen diner. Fitted with cream wall and base units, laminate worktops incorporating stainless steel sink and drainer, stone flooring and oak beams to the ceiling.
The kitchen benefits from space for a four seater dining suite. Integral appliances include: fridge freezer, dishwasher, washing machine, oven, gas hob and extractor fan. The Ideal Logic+ boiler is located in the kitchen wall unit. Accessible from the kitchen is a storage cupboard and a cellar which has electric supply and plenty of storage space.
Moving through to the delightful living room with dark oak beams to the celling and bi-fold doors to the rear garden. The focal point is the open fireplace with an oak mantel incorporating a gas stove sat on a stone hearth. A door from the living room provides access to a cloakroom comprising: a WC and hand basin. A second door from the living room provides access to a useful storage cupboard.
Rising to the first floor to the landing accessing the bedroom accommodation and landing.
The principal bedroom is characterised with a feature panelled wall and dark oak beams. A window to the rear aspect enjoys picturesque views and a Velux window allows lots of natural light into the room. Benefitting from a part tiled en-suite comprising: a WC, hand basin, shower cubicle and chrome heated towel rail.
A spiral staircase from the principal bedroom leads to a mezzanine floor, which is a versatile space currently used as a dressing room, with storage in the eaves.
Positioned to the front of the property is a well presented second double bedroom with half panelled walls and a window to the side aspect and a single bedroom which could alternatively be used as an office.
Completing the first floor accommodation is the house bathroom which benefits from tiled walls comprising: a WC, hand basin, bath with shower attachment and chrome heated towel rail.
Externals - Externally, to the rear of the property is an enclosed garden with decking and a gravelled area. The property benefits from two allocated parking spaces in the private car park across the road.
Services - We understand that the property benefits from all mains services. Please note that none of the services have been tested by the agents, we would therefore strictly point out that all prospective purchasers must satisfy themselves as to their working order.
Directions - From Halifax Town Centre proceed along the Huddersfield Road passed the Shay Football Ground turning right into Heath Road. At the mini roundabout turn right up past the hospital and continue straight ahead to King Cross Traffic lights where you take the second turning left onto Burnley Road and then continue for approximately half a mile and turn right just before the Peacock public house up Windle Royd Lane. Continue up Windle Royd Lane and then turn left onto Stock Lane. Turn right onto Warley Town Lane. Take the second right onto Newlands Gate and the property will be on your right hand side.
For Satellite Navigation – HX6 4BX
Brochures
WS CB 11 Newlands Gate A4 14pp 05_24.pdf- COUNCIL TAXA payment made to your local authority in order to pay for local services like schools, libraries, and refuse collection. The amount you pay depends on the value of the property.Read more about council Tax in our glossary page.
- Band: C
- PARKINGDetails of how and where vehicles can be parked, and any associated costs.Read more about parking in our glossary page.
- Yes
- GARDENA property has access to an outdoor space, which could be private or shared.
- Yes
- ACCESSIBILITYHow a property has been adapted to meet the needs of vulnerable or disabled individuals.Read more about accessibility in our glossary page.
- Ask agent
11, Newlands Gate Warley, Halifax, HX2 7SU
NEAREST STATIONS
Distances are straight line measurements from the centre of the postcode- Sowerby Bridge Station1.2 miles
- Mytholmroyd Station2.5 miles
- Halifax Station2.7 miles
About the agent
Charnock Bates is an established Chartered Surveyors and Auctioneers, specialising in the sale of fine, country and period homes across West Yorkshire for over 25 years.
In 2015, Charnock Bates became part of the Walker Singleton group, one of the largest independent chartered surveyors and property experts in the North of England. The acquisition has enabled Charnock Bates to expand our range of professional services, offering a greater choice of services and specialisms to our new and
Industry affiliations


Notes
Staying secure when looking for property
Ensure you're up to date with our latest advice on how to avoid fraud or scams when looking for property online.
Visit our security centre to find out moreDisclaimer - Property reference 33079691. The information displayed about this property comprises a property advertisement. Rightmove.co.uk makes no warranty as to the accuracy or completeness of the advertisement or any linked or associated information, and Rightmove has no control over the content. This property advertisement does not constitute property particulars. The information is provided and maintained by Charnock Bates, Halifax. Please contact the selling agent or developer directly to obtain any information which may be available under the terms of The Energy Performance of Buildings (Certificates and Inspections) (England and Wales) Regulations 2007 or the Home Report if in relation to a residential property in Scotland.
*This is the average speed from the provider with the fastest broadband package available at this postcode. The average speed displayed is based on the download speeds of at least 50% of customers at peak time (8pm to 10pm). Fibre/cable services at the postcode are subject to availability and may differ between properties within a postcode. Speeds can be affected by a range of technical and environmental factors. The speed at the property may be lower than that listed above. You can check the estimated speed and confirm availability to a property prior to purchasing on the broadband provider's website. Providers may increase charges. The information is provided and maintained by Decision Technologies Limited. **This is indicative only and based on a 2-person household with multiple devices and simultaneous usage. Broadband performance is affected by multiple factors including number of occupants and devices, simultaneous usage, router range etc. For more information speak to your broadband provider.
Map data ©OpenStreetMap contributors.
