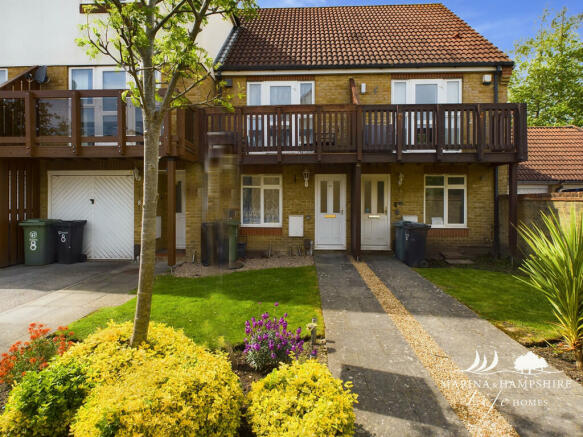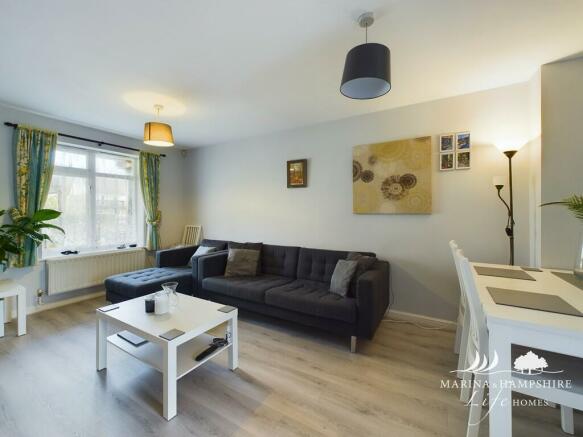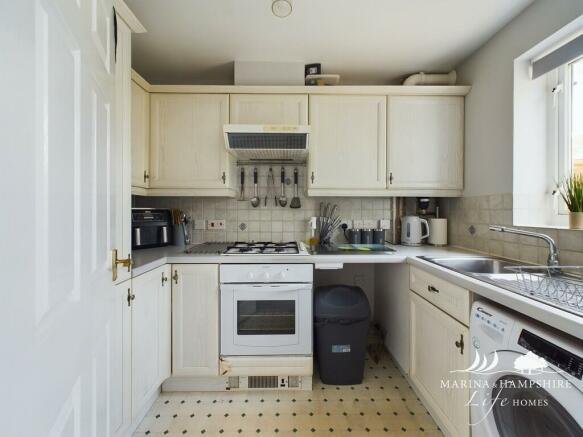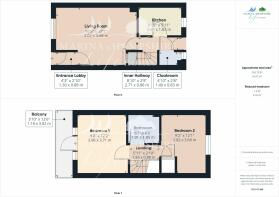
Tintagel Way, PO6

- PROPERTY TYPE
Terraced
- BEDROOMS
2
- BATHROOMS
1
- SIZE
Ask agent
- TENUREDescribes how you own a property. There are different types of tenure - freehold, leasehold, and commonhold.Read more about tenure in our glossary page.
Freehold
Key features
- 2 Double Bedroom Terraced Property
- Marina Location
- Fitted Kitchen
- Lounge/Diner
- Cloakroom
- Balcony Off Bedroom One
- Enclosed Rear Garden
- Gas Central Heating
- Garage
- Close to Port Solent Boardwalk
Description
DIMENSIONS Entrance Lobby
Living/Dining Room - 5.03m x 3.68m (16' 6" x 12' 1")
Inner Hallway
Cloakroom
Fitted Kitchen - 2.69m x 1.55m (8' 10" x 5' 1")
First Floor Landing
Bedroom One - 3.68m x 2.95m (12' 1" x 9' 8")
Bedroom Two - 3.68m x 2.79m (12' 1" x 9' 2")
Bathroom - 1.91m x 1.85m (6' 3" x 6' 1")
Rear Garden
Garage
GENERAL DESCRIPTION Marina Life Homes are delighted to bring to market this 2 bedroom terraced house with garage, situated in the popular Tintagel Way at Port Solent.
Tintagel Way has a spacious, open feel to the road, with additional residential parking areas for visitors to your home. It is situated within easy walking distance to the bars and restaurants at The Boardwalk and close to the marina. As well as the numerous bars and restaurants, Port Solent is also home to the Odeon Cinema and David Lloyd Gym and Swimming Pool as well as a variety of shops - a great place to relax and enjoy your leisure time. It is offers easy access to M27/M275 and A3 motorways and is close to Portchester Train station.
The house has a lovely light and airy feel throughout and has been recently redecorated, together with new fitted carpets and a new boiler.
Entering through the front door into the lobby, you then walk into the living/dining area which has a modern, contemporary feel and is finished with neutral décor and hard flooring, there is space for sofa and dining table and a useful under stair storage cupboard.
From the inner hallway there are doors to the kitchen, cloakroom and rear garden as well as stairs leading to the first floor. The kitchen overlooks the rear garden and is fitted with a range of cupboards and has a built in gas hob, electric oven and space for fridge freezer and washing machine. The newly fitted boiler is also housed in the kitchen.
Upstairs there are 2 spacious double bedrooms, one with built in airing cupboard and the bathroom which is fitted with sanitary ware to include pedestal wash hand basin, WC and bath with shower fitted over. The main bedroom, which overlooks the front aspect of the property has a door which leads out onto the external balcony, where you can sit and enjoy the sunshine from the morning, through to early afternoon.
Externally there is an enclosed West facing rear garden with entrance gate and outside water tap. With brick and fence surround, patio and shingle area, this provides a great low maintenance outside area to enjoy the afternoon and evening sunshine.
Adjacent to the property you will find a single garage with up and over door, plus eaves storage area and parking to the front.
This home would make an ideal first time property or investment purchase - call us now to arrange a viewing.
IMPORTANT INFORMATION - Price (£) 300,000
- Tenure - Freehold
- Annual service charge amount (£) 1025.73
- Service charge review period - February Yearly
- Council tax band (England, Wales and Scotland) - D
- 100% of property being sold
- Gas Central Heating
- Mains Water Supply
- Electric Heating via Ceiling Heating.
- Broadband - Fibre Available
Brochures
Property BrochureCouncil TaxA payment made to your local authority in order to pay for local services like schools, libraries, and refuse collection. The amount you pay depends on the value of the property.Read more about council tax in our glossary page.
Band: D
Tintagel Way, PO6
NEAREST STATIONS
Distances are straight line measurements from the centre of the postcode- Portchester Station1.3 miles
- Cosham Station1.3 miles
- Hilsea Station2.0 miles
About the agent
Marina & Hampshire Life Homes, South Coast
11 The Boardwalk, Port Solent, Portsmouth, Hampshire, PO6 4TP

Marina & Hampshire Life Homes is an Independent Estate Agency specialising in the sale and letting of Marina Waterside & Lifestyle Homes Across The South Coast.
Marina & Hampshire Life Homes was born out of a desire to provide clients with a discreet, personal, high quality, professional sales and letting service.
Notes
Staying secure when looking for property
Ensure you're up to date with our latest advice on how to avoid fraud or scams when looking for property online.
Visit our security centre to find out moreDisclaimer - Property reference 102277001353. The information displayed about this property comprises a property advertisement. Rightmove.co.uk makes no warranty as to the accuracy or completeness of the advertisement or any linked or associated information, and Rightmove has no control over the content. This property advertisement does not constitute property particulars. The information is provided and maintained by Marina & Hampshire Life Homes, South Coast. Please contact the selling agent or developer directly to obtain any information which may be available under the terms of The Energy Performance of Buildings (Certificates and Inspections) (England and Wales) Regulations 2007 or the Home Report if in relation to a residential property in Scotland.
*This is the average speed from the provider with the fastest broadband package available at this postcode. The average speed displayed is based on the download speeds of at least 50% of customers at peak time (8pm to 10pm). Fibre/cable services at the postcode are subject to availability and may differ between properties within a postcode. Speeds can be affected by a range of technical and environmental factors. The speed at the property may be lower than that listed above. You can check the estimated speed and confirm availability to a property prior to purchasing on the broadband provider's website. Providers may increase charges. The information is provided and maintained by Decision Technologies Limited. **This is indicative only and based on a 2-person household with multiple devices and simultaneous usage. Broadband performance is affected by multiple factors including number of occupants and devices, simultaneous usage, router range etc. For more information speak to your broadband provider.
Map data ©OpenStreetMap contributors.





