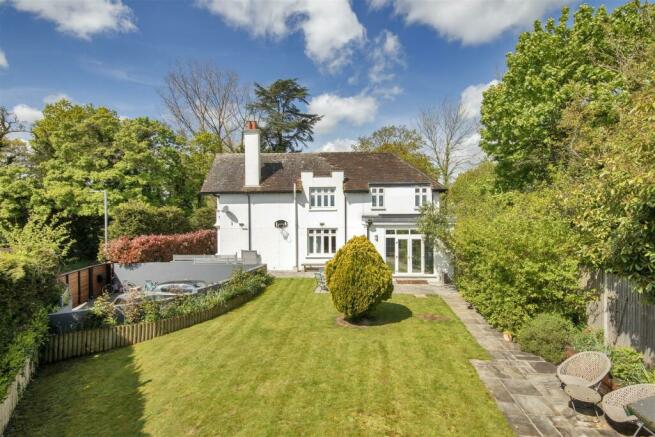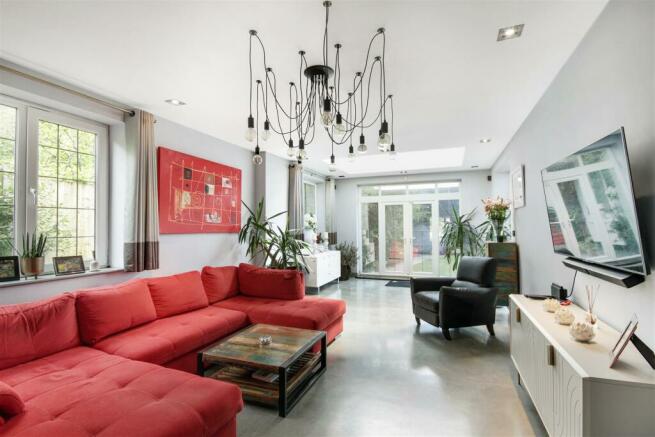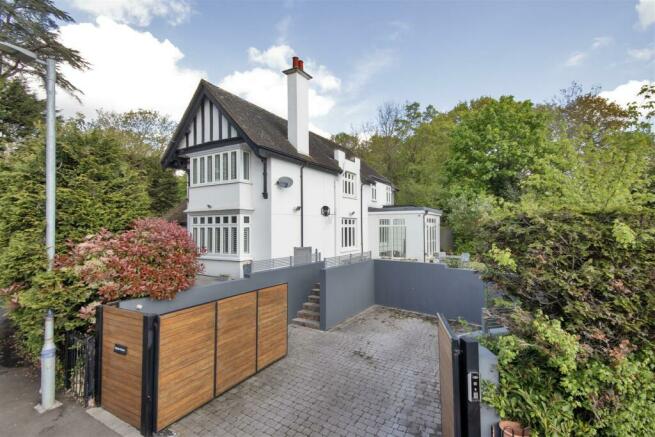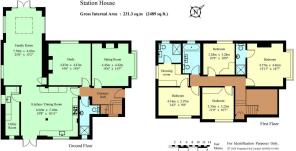
Rings Hill, Hildenborough

- PROPERTY TYPE
Detached
- BEDROOMS
4
- BATHROOMS
4
- SIZE
Ask agent
- TENUREDescribes how you own a property. There are different types of tenure - freehold, leasehold, and commonhold.Read more about tenure in our glossary page.
Freehold
Key features
- Handsome Former Victorian Station House
- Extended and Refurbished to a High Standard Throughout
- Four Bedrooms
- Two Elegant Reception Rooms
- Kitchen/Dining Room & Matching Utility
- Superb Family Room & Orangery
- Ground Floor Wet Room
- Main Bedroom Suite & Guest Bedroom Suite
- Contemporary Family Bathroom
- Landscaped Gardens, Walled Terrace & Gated Driveway
Description
An opportunity to acquire this handsome detached former Victorian station house which has been extensively refurbished throughout by the current vendors, with the addition of a double storey extension creating a truly unique family home, with open plan living space forming the hub of the home. Situated within a stone’s throw of the station, offering fast services to London, whilst retaining a high degree of privacy with expert hard and soft landscaping and gated driveway.
Accommodation - •The property is approached through electrically operated gates opening to a block paved driveway having steps leading up to the house and front door.
•Elegant reception hallway, stripped wooden flooring and staircase rising to the first floor having stripped polished treads, window and vaulted ceiling.
•Front sitting room/snug, attractive square bay window to front with fitted shutters, central fireplace, picture rail and stripped wooden flooring.
•Second reception room currently utilised as an office with lovely outlook over the garden, central fireplace, wooden bookcases fitted to recesses, picture rail and stripped wooden flooring.
•Ground floor wet room fitted with modern white suite comprising concealed cistern w.c, floating basin and walk in shower area with rainfall head and tiled walls.
•Impressive kitchen/dining room extension extending to the side into the family room and orangery, polished concrete flooring throughout the space with zoned underfloor heating.
•Modern shaker style kitchen fitted with a comprehensive range of wall mounted cabinets and base units of cupboards and drawers, contrasting granite worktops, upstands, metro tiled splashback and under mounted feature copper sink. Classic range cooker with hood, wine cooler, space for dishwasher, space four American style fridge freezer and fitted microwave. Feature wood cladding to one wall and space for dining table and chairs. Matching utility room off the kitchen with solid woodblock worktops, space for washing machine and tumble dryer.
•Open plan through to the family room and triple aspect orangery, flooded with light enjoying full height windows overlooking the garden, French doors leading out onto the terrace and central roof light.
•First floor galleried landing with fitted cupboards, access to boarded loft space with pull down ladder and light.
•Main bedroom suite, dressing area having three double fitted wardrobes, contemporary en-suite shower room with walk in shower enclosure, rainfall head and remote controls, vanity unit with concealed cistern w.c, counter top and basin.
•Second bedroom having attractive square bay window and fitted shutters, contemporary en-suite shower room. Third bedroom with aspect to rear and fitted corner wardrobe, fourth bedroom with aspect to front and fitted wardrobe.
•Contemporary family bathroom fitted with a white suite comprising oval panelled bath, vanity unit with dual basins and concealed cistern w.c.
•Externally the gardens enjoy an elevated position with the use of hard & soft landscaping, Indian stone terraces and pathways wrap around the property, creating a walled terrace with deep shrub/flower borders. Main area of garden laid to lawn with shrub/flower borders, fenced, fir tree and laurel planted boundaries provide privacy. Mood lighting, garden speakers, external power and further decked seating area and garden shed.
Services & Points of Note: Mains electricity and gas. Mains water and Cespit drainage. Gas central heating, boiler located in the loft, zoned underfloor heating to the ground floor extension and modern column radiators. Triple glazed windows throughout. Mains wired fire alarm system. Smart meter. Sky broadband connection.
Council Tax Band: F – Tonbridge & Malling Borough Council
EPC: C
Situation - Hildenborough
This popular village offers local shops and post office and amenities including medical centre, village halls offering social activities and classes, church, public house, library and Ridings Café. The weekly farmers’ market is a popular meeting place for the local community, whilst the mainline station offers services to London Charing Cross (via Waterloo East) and Cannon Street. Well regarded primary schools include Stocks Green and Hildenborough CofE. Grammar schools are located in Tonbridge, Sevenoaks and Tunbridge Wells including Judd and The Skinners School. Private schools including Sackville in the village, Hilden Grange and Tonbridge School. State secondary schools in Tonbridge including Hayesbrook and Weald of Kent. The A21 by-pass links to the M25 motorway network to London, the south coast, major airports, the Channel Tunnel and Bluewater shopping centre while nearby towns of Sevenoaks and Tonbridge offer comprehensive shopping and recreational facilities. Leisure facilities include Nizels Golf and Country Club, Hilden Golf Driving range with gym, cricket at The Vine in Sevenoaks and Sevenoaks Rugby Club.
Brochures
Staion House £1,250,000 2024.pdfCouncil TaxA payment made to your local authority in order to pay for local services like schools, libraries, and refuse collection. The amount you pay depends on the value of the property.Read more about council tax in our glossary page.
Band: F
Rings Hill, Hildenborough
NEAREST STATIONS
Distances are straight line measurements from the centre of the postcode- Hildenborough Station0.1 miles
- Leigh Station1.5 miles
- Tonbridge Station2.4 miles
About the agent
Who are we?
Founded in 1993 with the aim of offering superior, high quality Estate Agency service, we at James Millard Estate Agents remain true to our original values; honesty, integrity, professionalism and excellent customer service are at the very heart of all we do.
We are proud to offer the best elements of traditional agency, tuned to fit the fast paced world we live in. From cosy cottages to sprawling country
Industry affiliations



Notes
Staying secure when looking for property
Ensure you're up to date with our latest advice on how to avoid fraud or scams when looking for property online.
Visit our security centre to find out moreDisclaimer - Property reference 33080103. The information displayed about this property comprises a property advertisement. Rightmove.co.uk makes no warranty as to the accuracy or completeness of the advertisement or any linked or associated information, and Rightmove has no control over the content. This property advertisement does not constitute property particulars. The information is provided and maintained by James Millard Estate Agents, Hildenborough. Please contact the selling agent or developer directly to obtain any information which may be available under the terms of The Energy Performance of Buildings (Certificates and Inspections) (England and Wales) Regulations 2007 or the Home Report if in relation to a residential property in Scotland.
*This is the average speed from the provider with the fastest broadband package available at this postcode. The average speed displayed is based on the download speeds of at least 50% of customers at peak time (8pm to 10pm). Fibre/cable services at the postcode are subject to availability and may differ between properties within a postcode. Speeds can be affected by a range of technical and environmental factors. The speed at the property may be lower than that listed above. You can check the estimated speed and confirm availability to a property prior to purchasing on the broadband provider's website. Providers may increase charges. The information is provided and maintained by Decision Technologies Limited. **This is indicative only and based on a 2-person household with multiple devices and simultaneous usage. Broadband performance is affected by multiple factors including number of occupants and devices, simultaneous usage, router range etc. For more information speak to your broadband provider.
Map data ©OpenStreetMap contributors.





