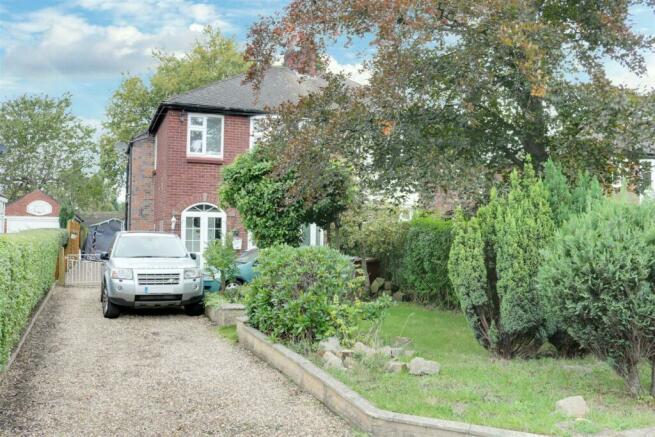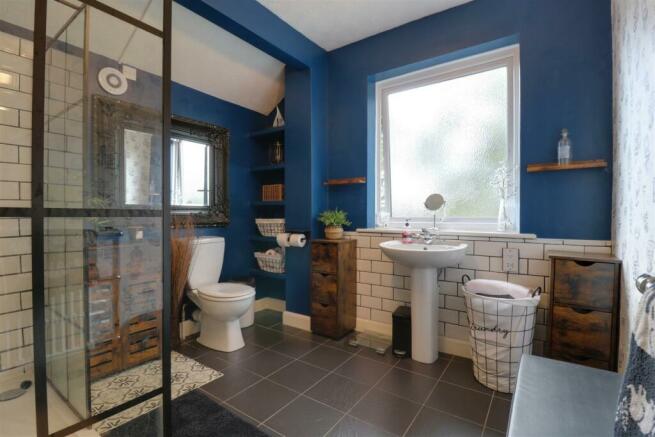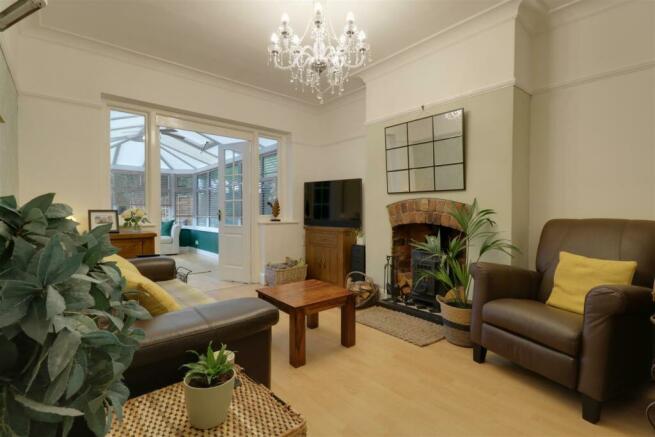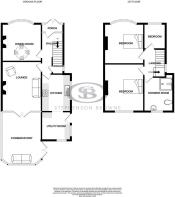
Lawton Road, Alsager

- PROPERTY TYPE
Semi-Detached
- BEDROOMS
3
- BATHROOMS
1
- SIZE
Ask agent
- TENUREDescribes how you own a property. There are different types of tenure - freehold, leasehold, and commonhold.Read more about tenure in our glossary page.
Freehold
Description
The property hosts a wealth of impressive features, including a spacious internal aspect comprising of: entrance porch, hallway, front reception room with walk-in bay window enjoying stained glass inserts, and a second reception possessing a feature cast iron log burner with brick surround! This room is an ideal lounge, cosy yet light and airy courtesy of the double doors to the conservatory, another brilliant addition to this wonderful family home. A lovely contemporary kitchen space offers a range of wall, base and drawer units with wood style working surfaces over and having all of the integral appliances you will need! It is open plan to a spacious utility with additional units and door out to the rear.
To the first floor, the landing provides access to the fully boarded loft with drop down ladders, as well as entry to all first floor rooms including two exceptionally generous double bedrooms, and a third to suit a Nursery, Study or office. As well as this, you will find a stunning shower room that has been upgraded by the current owners, boasting a modern yet classic feel!
Residing on an impressive plot and sitting back off the road, the property has a good size driveway to suit approximately three cars, along with a well maintained lawn, giving you the potential to extend the off road parking if desired! Paving leads down the side elevation taking you to the private rear garden, enjoying patio, decking ideal for seating, lawn and ample room for shed storage if required.
To truly appreciate the size, character and plot of this impressive home, viewings come highly recommended. Call Stephenson Browne today to arrange yours!
Porch - With UPVC double glazed windows to all elevations, tiled flooring and original door, enjoying stained glass opaque windows either side, accessing:
Hallway - Having tiled flooring, radiator, picture rail, ceiling light fitting, ample sockets, stairs to the first floor with under the stairs storage cupboard, cupboard housing the meters and doors to all ground floor rooms, including:
Dining Room - 3.89 x 3.30 (12'9" x 10'9") - A lovely front reception room with UPVC double glazed walk-in bay window, having decorative stained glass inserts, to the front elevation, wood style flooring, coving to the ceiling, picture rail, ceiling light fitting, wall mounted light fitting, radiator, ample sockets and feature empty fireplace with mantle, brick surround and tiled hearth.
Lounge - 4.19 x 3.30 (13'8" x 10'9") - Enjoying a feature cast iron log burner with brick surround and monochrome tile hearth, wood style flooring, ceiling light fitting, coving to the ceiling, picture rail, two wall lights, ample sockets, TV point, telephone point, radiator and double doors opening to:
Conservatory - 4.80 x 2.59 (15'8" x 8'5") - With UPVC double glazed windows to all elevations, French doors opening to the garden, wood style flooring, ample sockets, radiator, TV point, wall light and ceiling light fitting.
Kitchen - Comprising of a range of contemporary high gloss wall, base and drawer units with wood style working surfaces over, tiled splash backs and integral appliances including: sink with drainer, Baumatic fan assisted double oven and grill under, Baumatic microwave, Ignis dish washer, Belling integral fridge and fitted three speed induction extractor canopy with four ring halogen hob under. Having tiled flooring, radiator, spotlighting, ample sockets, UPVC double glazed window to side elevation and open plan to:
Utility - A sizeable space offering matching units to the kitchen, with space / plumbing for a washing machine and separate dryer as well as a large fridge freezer if desired. With a dual aspect UPVC double glazed windows to rear and side elevation, tiled flooring, radiator, ceiling light fitting, ample sockets and UPVC door opening to the garden.
Landing - With fitted carpet, UPVC double glazed window to side elevation, picture rail, dado rail, ceiling light fitting, ample sockets, loft access to the fully boarded loft via hatch with attached ladder. The loft is insulated and has lighting.
Doors to all first floor rooms, such as:
Principal Bedroom - 4.06 x 3.30 (13'3" x 10'9") - A generous principal bedroom enjoying wood style flooring, UPVC double glazed bay window with stained glass inserts to front elevation, ample sockets, picture rail, ceiling light fitting, radiator and empty fireplace.
Bedroom Two - 4.17 x 3.18 (13'8" x 10'5") - Another spacious double offering wood style flooring, radiator, ample sockets, picture rail, ceiling light fitting, UPVC double glazed window to rear elevation and cast iron decorative feature firepalce.
Nursery/Study/Office - 1.93 x 1.83 (6'3" x 6'0") - With a UPVC double glazed window to front elevation, ample sockets, radiator, wood style flooring and ceiling light fitting.
Shower Room - A lovely modern shower room enjoying a low level push flush WC, pedestal hand basin and a walk-in double shower with waterfall double shower head, glass screen with black edging and tiled surround, with tiled recess ideal for storage. Also having tiled flooring wall extractor, ceiling light fitting, shaving point, radiator and UPVC double glazed obscure glass window to rear elevation.
Council Tax Band - The council tax band for this property is C
Nb: Tenure - We have been advised that the property tenure is FREEHOLD, we would advise any potential purchasers to confirm this with a conveyancer prior to exchange of contracts.
Nb: Copyright - The copyright of all details, photographs and floorplans remain the possession of Stephenson Browne.
Brochures
Lawton Road, AlsagerBrochure- COUNCIL TAXA payment made to your local authority in order to pay for local services like schools, libraries, and refuse collection. The amount you pay depends on the value of the property.Read more about council Tax in our glossary page.
- Band: C
- PARKINGDetails of how and where vehicles can be parked, and any associated costs.Read more about parking in our glossary page.
- Yes
- GARDENA property has access to an outdoor space, which could be private or shared.
- Yes
- ACCESSIBILITYHow a property has been adapted to meet the needs of vulnerable or disabled individuals.Read more about accessibility in our glossary page.
- Ask agent
Lawton Road, Alsager
NEAREST STATIONS
Distances are straight line measurements from the centre of the postcode- Alsager Station0.4 miles
- Kidsgrove Station2.2 miles
- Longport Station5.1 miles
About the agent
Having been in present in Alsager since 1999 Stephenson Browne has built a reputation for one of the towns leading agents. A prominent high street office location with separate dedicated sales and lettings teams specialising in their own field, encompassing a wealth of experience spanning over two decades. Clients will receive a personal service with a high level of support and commitment on offer to meet their requirements and can rely on receiving that extra attention as
Notes
Staying secure when looking for property
Ensure you're up to date with our latest advice on how to avoid fraud or scams when looking for property online.
Visit our security centre to find out moreDisclaimer - Property reference 33080218. The information displayed about this property comprises a property advertisement. Rightmove.co.uk makes no warranty as to the accuracy or completeness of the advertisement or any linked or associated information, and Rightmove has no control over the content. This property advertisement does not constitute property particulars. The information is provided and maintained by Stephenson Browne Ltd, Alsager. Please contact the selling agent or developer directly to obtain any information which may be available under the terms of The Energy Performance of Buildings (Certificates and Inspections) (England and Wales) Regulations 2007 or the Home Report if in relation to a residential property in Scotland.
*This is the average speed from the provider with the fastest broadband package available at this postcode. The average speed displayed is based on the download speeds of at least 50% of customers at peak time (8pm to 10pm). Fibre/cable services at the postcode are subject to availability and may differ between properties within a postcode. Speeds can be affected by a range of technical and environmental factors. The speed at the property may be lower than that listed above. You can check the estimated speed and confirm availability to a property prior to purchasing on the broadband provider's website. Providers may increase charges. The information is provided and maintained by Decision Technologies Limited. **This is indicative only and based on a 2-person household with multiple devices and simultaneous usage. Broadband performance is affected by multiple factors including number of occupants and devices, simultaneous usage, router range etc. For more information speak to your broadband provider.
Map data ©OpenStreetMap contributors.





