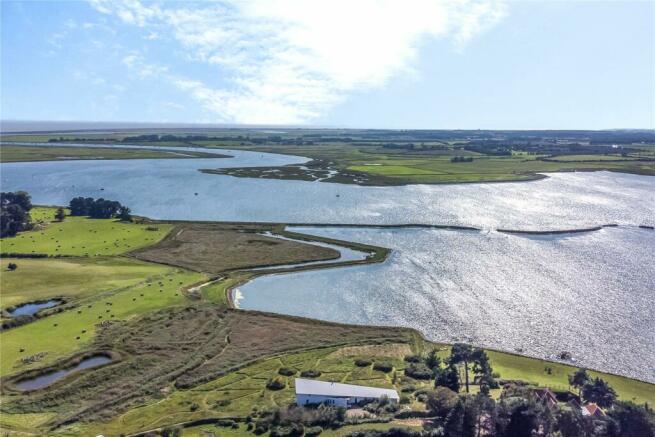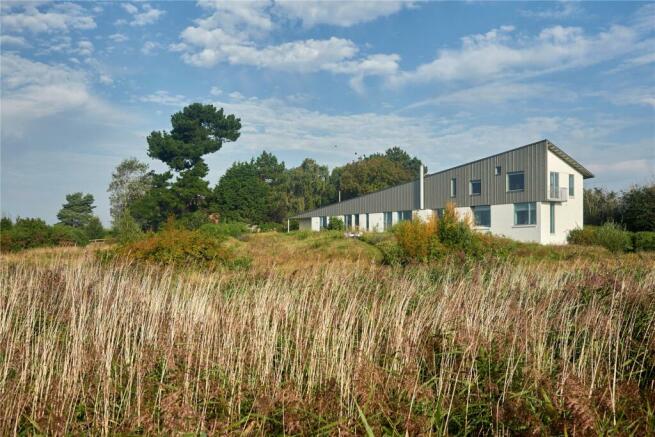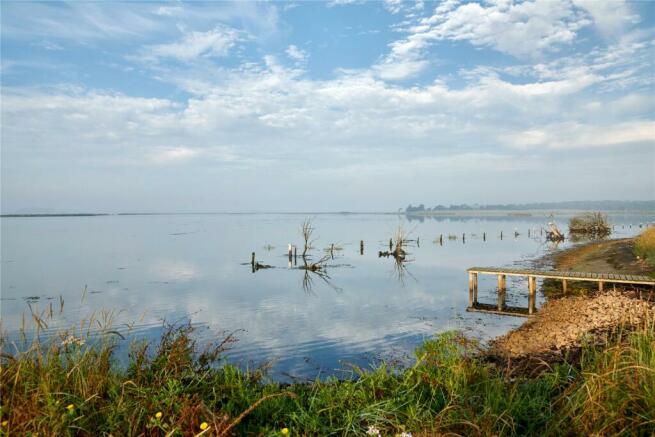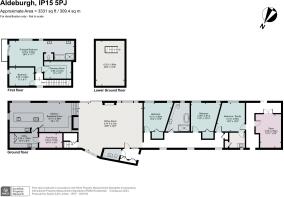
Hazlewood, Aldeburgh, Suffolk, IP15

- PROPERTY TYPE
Detached
- BEDROOMS
5
- BATHROOMS
2
- SIZE
3,331 sq ft
309 sq m
- TENUREDescribes how you own a property. There are different types of tenure - freehold, leasehold, and commonhold.Read more about tenure in our glossary page.
Freehold
Key features
- Multi-award winning contemporary house
- Spectacular riverside setting within AONB
- Exceptional views over the River Alde estuary
- wonderfully proportioned and versatile accommodation
- Tranquil situation bordering Hazlewood Marshes Nature Reserve
- Ideal for bird-watching
- EPC Rating = D
Description
Description
Occupying a wonderful, elevated position within an Area of Outstanding Natural Beauty and adjoining a Site of Special Scientific Interest, Marsh Hill is an outstanding riverside house, with spectacular panoramic views and over three-and-a-half acres of grounds.
The brainchild of Meredith Bowles and the team at Mole Architects - the Cambridge based practice who specialise in designs that combine innovation and common sense, valuing beauty and sustainability, to create "buildings full of joy" - Marsh Hill is a multi-award winning property and recipient of the RIBA East Award 2017 and the East Suffolk Quality of Place Award 2016.
Marsh Hill has featured in a number of respected publications, including House & Gardens, Country Living and the London Evening Standard, as well as esteemed architectural books. In '21st Century Houses', Dominic Bradbury describes how Marsh Hill "makes the most of the natural beauty of the setting", while Sally Denning writes in 'Calm: Interiors to Nurture, Relax and Restore' that it is a "remarkably tranquil house".
Specifically designed in harmony with the natural environment, the wedge shaped house is linear in form, providing each room with optimal ocular connection to the river. The impressive zinc roof curves as it rises to the west, echoing the contours of a gull’s wing.
The zinc cladding continues to partially cover the river-facing elevation to the south, contrasting with the painted white bricks. To the front of the building, projecting brickwork provides an interesting visual detail, while the yolk yellow front door offers a splash of colour.
In collaboration with Interior Couture, the London based interior design company headed by Elaine Williams, our clients have created a sophisticated yet remarkably comfortable family home, comprising wonderfully proportioned and versatile accommodation.
At the heart of the building is the double height sitting room, or 'great hall'. Two large windows look south over the marshes and the river. Completing the magnificent room is a contemporary fireplace and a pamment floor cut from reclaimed 19th century bricks.
Steps lead down to the capacious kitchen and dining area, with a wonderful custom-designed terrazzo floor made of local flint and stones. Flooding the room with natural light are windows to the south and east elevations; a picture window provides fantastic views of the natural landscape and recesses into the wall, bringing the outside in.
At the centre of the bespoke kitchen is the hand-painted island, topped with a honed granite work surface. There is ample storage within both the island and wall cabinets, and integrated appliances including Gaggenau ovens and induction hob.
Beyond the kitchen is the utility room and access to the spacious cellar, and the plant room.
Occupying the west wing of the ground floor are bedroom accommodation and a family bathroom. The two guest bedrooms are individually designed with stained oak panelling, concealed storage and far reaching views.
The family bathroom has marble topped bespoke cabinetry, Fired Earth encaustic floor tiles, a freestanding bath overlooking the river, and a separate shower.
The fourth bedroom is currently used as a dedicated pottery studio with a workshop; this has been especially designed for easy conversion into a bedroom suite with adjoining bathroom.
The principal bedroom suite on the first floor comprises a dressing room and adjoining bathroom. Facing the bed is a picture window framing a spectacular vista, while a French window leads to a balcony. The bedroom flows through to the en suite, which has a pair of marble topped basins, a marble topped bath and separate shower.
Completing the first floor is the fifth bedroom, presently used as a study/home office.
GROUNDS
The grounds of Marsh Hill have been designed by the internationally renowned and multi-award winning landscape designer, Todd Longstaffe-Gowan, whose clients also include Historic Royal Palaces, Estelle Manor and New College Oxford.
Directly influenced by the natural landscape, the gardens, which extend to over three and a half acres, have been especially designed to encourage native species. A reed bed provides habitat for ground nesting birds, and meandering paths have been mown through the sizeable wildflower meadow which comprises the largest part of the garden.
To the north of the principal building is a relaxed planting of flowering shrubs, while a kitchen garden with a number of raised beds and a geodesic greenhouse positioned to the west. Westmost within the building are useful machinery and log stores. A terrace to the south provides a perfect spot for al fresco dining and bird watching.
Marsh Hill borders Hazlewood Marshes Nature Reserve, an exceptional expanse of marshland which is habitat to an array of wading birds including Avocets, black-tailed godwit, dunlin, and European spoonbill.
Location
Closely associated with the composer Benjamin Britten and famed for its pebble beach and iconic 'Scallop' sculpture by Maggi Hambling, Aldeburgh is a thriving seaside resort with an exceptional array of amenities.
There are superb restaurants, including the celebrated Fish & Chip Shop and The Suffolk. Aldeburgh offers a wonderful selection of cafés, independent shops, galleries, a delicatessen, butchers and wine merchant. The Aldeburgh Cinema was founded in 1919 and is one of the oldest in the country. Aldeburgh has tennis, golf and sailing clubs.
Neighbouring Thorpeness has a charming boating lake, country club and golf club. Snape Maltings is home to the internationally renowned concert hall, with various concerts and cultural events throughout the year.
Historic market towns, Saxmundham, Framlingham and Woodbridge, provide a comprehensive range of amenities, including Tesco and Waitrose supermarkets in Saxmundham.
Schools in the area are excellent including Orwell Park Prep School, Summerhill, Woodbridge School, Framlingham College and Ipswich School, all of which are included in the Good Schools Guide.
Square Footage: 3,331 sq ft
Acreage: 3.7 Acres
Additional Info
Services: Mains electricity, private water supply, ground-source heating, water treatment centre.
Agent Note: Please be aware that there are various infrastructure projects proposed for east Suffolk including plans for a new nuclear power station at Sizewell. Wind farm expansion in the North Sea is also taking place and bringing power ashore along with associated cabling and substation works are also being proposed.
What3words: ///chariots.stamp.sheepish
Brochures
Web Details- COUNCIL TAXA payment made to your local authority in order to pay for local services like schools, libraries, and refuse collection. The amount you pay depends on the value of the property.Read more about council Tax in our glossary page.
- Band: G
- PARKINGDetails of how and where vehicles can be parked, and any associated costs.Read more about parking in our glossary page.
- Ask agent
- GARDENA property has access to an outdoor space, which could be private or shared.
- Yes
- ACCESSIBILITYHow a property has been adapted to meet the needs of vulnerable or disabled individuals.Read more about accessibility in our glossary page.
- Ask agent
Hazlewood, Aldeburgh, Suffolk, IP15
NEAREST STATIONS
Distances are straight line measurements from the centre of the postcode- Saxmundham Station4.9 miles
About the agent
Why Savills
Founded in the UK in 1855, Savills is one of the world's leading property agents. Our experience and expertise span the globe, with over 700 offices across the Americas, Europe, Asia Pacific, Africa, and the Middle East. Our scale gives us wide-ranging specialist and local knowledge, and we take pride in providing best-in-class advice as we help individuals, businesses and institutions make better property decisions.
Outstanding property
We have been advising on
Notes
Staying secure when looking for property
Ensure you're up to date with our latest advice on how to avoid fraud or scams when looking for property online.
Visit our security centre to find out moreDisclaimer - Property reference IPS230198. The information displayed about this property comprises a property advertisement. Rightmove.co.uk makes no warranty as to the accuracy or completeness of the advertisement or any linked or associated information, and Rightmove has no control over the content. This property advertisement does not constitute property particulars. The information is provided and maintained by Savills, Ipswich. Please contact the selling agent or developer directly to obtain any information which may be available under the terms of The Energy Performance of Buildings (Certificates and Inspections) (England and Wales) Regulations 2007 or the Home Report if in relation to a residential property in Scotland.
*This is the average speed from the provider with the fastest broadband package available at this postcode. The average speed displayed is based on the download speeds of at least 50% of customers at peak time (8pm to 10pm). Fibre/cable services at the postcode are subject to availability and may differ between properties within a postcode. Speeds can be affected by a range of technical and environmental factors. The speed at the property may be lower than that listed above. You can check the estimated speed and confirm availability to a property prior to purchasing on the broadband provider's website. Providers may increase charges. The information is provided and maintained by Decision Technologies Limited. **This is indicative only and based on a 2-person household with multiple devices and simultaneous usage. Broadband performance is affected by multiple factors including number of occupants and devices, simultaneous usage, router range etc. For more information speak to your broadband provider.
Map data ©OpenStreetMap contributors.





