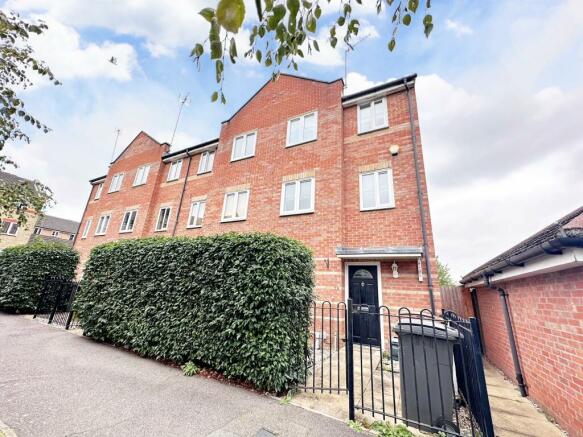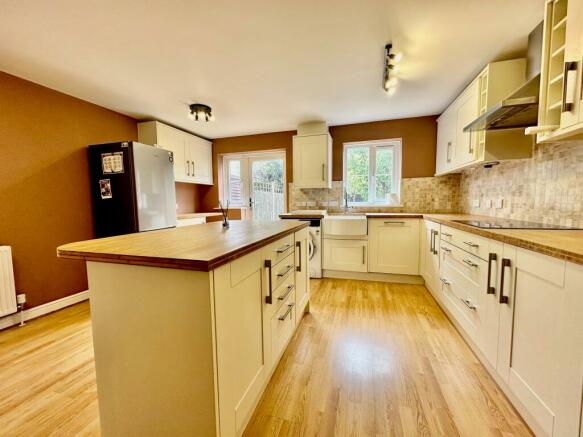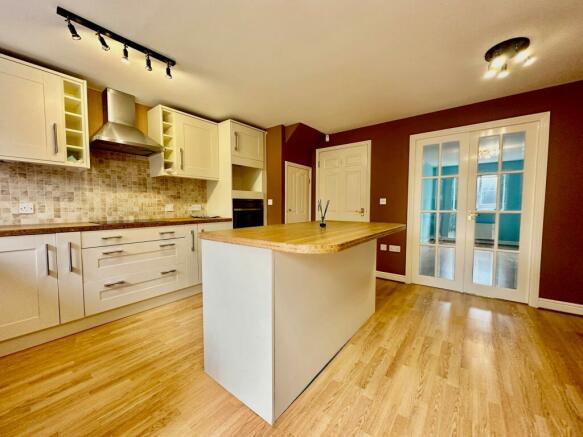Parkinson Drive, Chelmsford, CM1 3GU

Letting details
- Let available date:
- 06/06/2024
- Deposit:
- £2,019A deposit provides security for a landlord against damage, or unpaid rent by a tenant.Read more about deposit in our glossary page.
- Min. Tenancy:
- Ask agent How long the landlord offers to let the property for.Read more about tenancy length in our glossary page.
- Let type:
- Long term
- Furnish type:
- Unfurnished
- Council Tax:
- Ask agent
- PROPERTY TYPE
House
- BEDROOMS
3
- BATHROOMS
3
- SIZE
Ask agent
Key features
- RENT £1750.00pcm
- DEPOSIT £2019.00
- AVAIL. 6TH JUNE
- Executive 3 Bedroom Town House
- Spacous family home over three levels
- Ensuite to main bedroom
- Modern fitted kitchen with island
- Separate dining room
- The Village Location close to City centre
- Close to St Cedds and St Annes schools
Description
GENERAL
THE VILLAGE DEVELOPMENT , EXECUTIVE THREE BEDROOM TOWN HOUSE just a short walk from the City Centre and mainline Train Station. This beautiful family home boasts stylish integrated kitchen with feature island, spacious living areas and a sizeable main bedroom with an ensuite, the perfect home would suit a family looking to settle in the area with the sought after schools in the vicinity. Please call now to not miss out!
LOCATION
Situated at the furthest end of Parkinson Drive close to a cut-through into Central Park, just 0.7 miles to Chelmsford City Centre and Railway Station.
ENTRANCE
Via front main door to hallway
Entrance Hall
With entrance hall to the front aspect, stairs to the first floor landing, radiator, Amtico flooring and smooth ceiling.
Cloakroom
Comprising of a low level wc, wash hand basin with waterfall style tap, radiator, UPVC double glazed window to the side aspect and a smooth ceiling.
Dining Room - 16'6" (5.03m) x 7'4" (2.24m)
With a UPVC double glazed window to the front aspect, door from the entrance hall and double glazed doors leading to the kitchen, there is also a wood effect floor, radiator and smooth ceiling.
Kitchen/Breakfast Room - 14'2" (4.32m) Max x 14'3" (4.34m) Max
A modern fitted kitchen with a selection of wall and base level units with Bamboo work surfaces and a ceramic Butler Sink and drainer, and kitchen tap with built-in Brita water filter. There is an AEG `self cleaning` oven and induction Hob with extractor hood over, a central island/breakfast bar with Bamboo surface and room for seating. A space for fridge/freezer, and integrated AEG washing machine and Bosch dishwasher. There is a UPVC double glazed door and side panel window and a further UPVC double glazed window to the rear aspect, a wall cupboard housing the central heating boiler, a wood effect floor and smooth ceiling.
First Floor Landing
With stairs leading from the entrance hall, there is a UPVC double glazed window to the side aspect, a radiator and stairs leading to the second floor landing.
Living Room - 14'3" (4.34m) x 11'6" (3.51m)
With two UPVC double glazed windows to the rear aspect, there is also television point and telephone point, a radiator and smooth ceiling with coving.
Bedroom Three - 14'4" (4.37m) Max x 9'11" (3.02m) Max
With two UPVC double glazed windows to the front aspect, there is a radiator and smooth ceiling.
Family Bathroom - 7'2" (2.18m) Max x 6'6" (1.98m) Max
Comprising of a bath with mixer taps and shower attachment. wash hand basin and low level wc, part tiled walls, extractor fan, tiled floor and smooth ceiling.
Second Floor Landing
With stairs leading from the first floor landing, there is a UPVC double glazed window to the side aspect, a radiator, airing cupboard and loft access.
Bedroom Two - 14'4" (4.37m) x 9'11" (3.02m) Max
With two UPVC double glazed windows to the front aspect, there is a television point, radiator and smooth ceiling.
Main Bedroom - 12'3" (3.73m) x 13'4" (4.06m) Max
With two UPVC double glazed windows to the rear aspect, there are fitted wardrobes, two radiators and a smooth ceiling.
En-Suite - 7'3" (2.21m) x 6'5" (1.96m)
Comprising of a corner shower unit, low level wc and a vanity wash hand basin, there is a rotating corner storage unit with mirror, extractor fan, part tiled walls and radiator.
Exterior
To the front of the property there is decorative iron railing enclosing a low maintenance frontage. To the rear of the property there is a decoratively paved sandstone patio area with a picket fence separating it from the lawn that is surrounded by shingle and shrubs and the rear garden is enclosed by fence boundaries
Parking
The residents parking is to the front. Council Tax Band: Holding Deposit: £0.00
Energy performance certificate - ask agent
Parkinson Drive, Chelmsford, CM1 3GU
NEAREST STATIONS
Distances are straight line measurements from the centre of the postcode- Chelmsford Station0.8 miles
- Ingatestone Station5.2 miles
About the agent
cmRENT & SALES was created in 2003 to provide landlords a Letting and Management service to exceed that received by the founder's own experience, of local Letting Agents.
The company was established with a portfolio of properties built up since 1994, with a want to provide a local Lettings Specialist who delivered a professional and honest service to both Tenants & Landlords, at a realistic price in the CM postcode area.
We have the knowledge to provide you with an accurate and re
Notes
Staying secure when looking for property
Ensure you're up to date with our latest advice on how to avoid fraud or scams when looking for property online.
Visit our security centre to find out moreDisclaimer - Property reference 000778943. The information displayed about this property comprises a property advertisement. Rightmove.co.uk makes no warranty as to the accuracy or completeness of the advertisement or any linked or associated information, and Rightmove has no control over the content. This property advertisement does not constitute property particulars. The information is provided and maintained by CM Rent - Lettings, Chelmsford. Please contact the selling agent or developer directly to obtain any information which may be available under the terms of The Energy Performance of Buildings (Certificates and Inspections) (England and Wales) Regulations 2007 or the Home Report if in relation to a residential property in Scotland.
*This is the average speed from the provider with the fastest broadband package available at this postcode. The average speed displayed is based on the download speeds of at least 50% of customers at peak time (8pm to 10pm). Fibre/cable services at the postcode are subject to availability and may differ between properties within a postcode. Speeds can be affected by a range of technical and environmental factors. The speed at the property may be lower than that listed above. You can check the estimated speed and confirm availability to a property prior to purchasing on the broadband provider's website. Providers may increase charges. The information is provided and maintained by Decision Technologies Limited. **This is indicative only and based on a 2-person household with multiple devices and simultaneous usage. Broadband performance is affected by multiple factors including number of occupants and devices, simultaneous usage, router range etc. For more information speak to your broadband provider.
Map data ©OpenStreetMap contributors.



