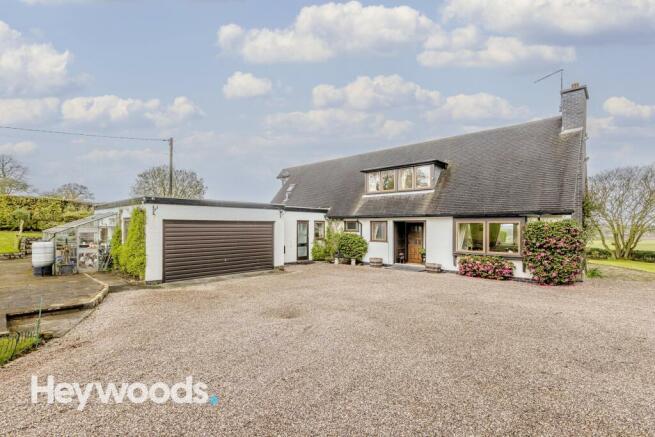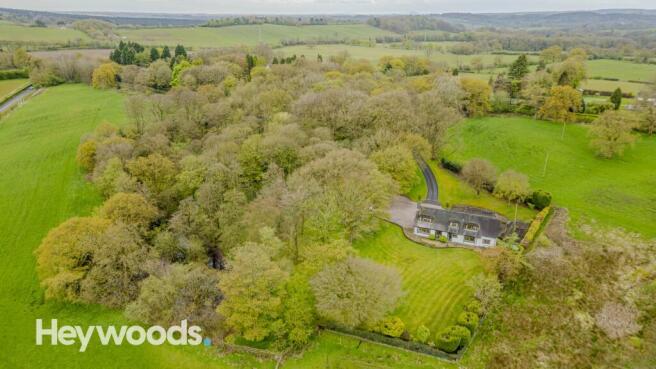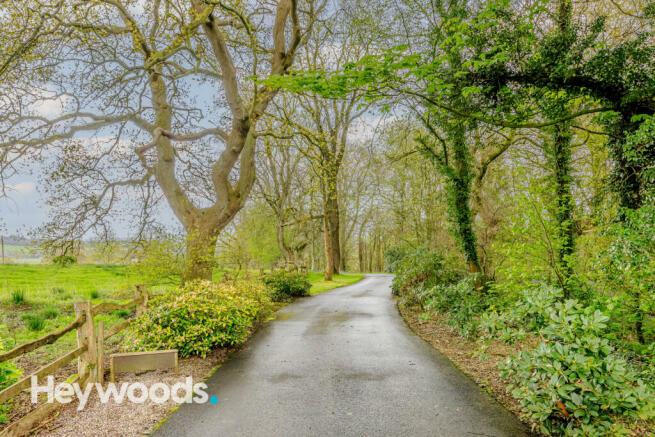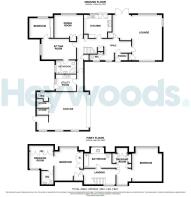Brackenwood, Shut Lane Head, Butterton, Newcastle-under-Lyme, Staffordshire

- PROPERTY TYPE
Detached
- BEDROOMS
3
- BATHROOMS
3
- SIZE
Ask agent
- TENUREDescribes how you own a property. There are different types of tenure - freehold, leasehold, and commonhold.Read more about tenure in our glossary page.
Freehold
Key features
- - Exclusive & Private Location
- - Large Plot with Woodland
- - Potential To Develop
- - Double Garage
- - Private Driveway
- - Surrounded By Fields
Description
As you meander along the impressive winding drive, bordered by verdant fields and framed by mature trees, a sense of anticipation builds, hinting at the extraordinary beauty that awaits. The allure of this residence lies not only in its idyllic surroundings but also in its boundless potential. With ample room for expansion and customisation, the possibilities are as vast as the sprawling landscape that surrounds it.
Step inside to discover a spacious interior adorned with characterful details and flooded with natural light. The ground floor welcomes you with a generously sized double garage, a convenient utility room, and an array of inviting reception spaces, each offering a unique perspective of the picturesque scenery outside. Whether you're unwinding in the warmth of the AGA-equipped kitchen, or basking in the sunlight streaming through the large windows of the expansive living room, every corner of this home invites you to connect with the beauty of nature.
Ascending the stairs, the upper level reveals a haven of comfort and tranquility. The master bedroom beckons with its gracious proportions and thoughtful design, complete with a fitted wardrobe dressing area and a hidden doorway leading to a luxurious family bathroom. Across the landing, a second bedroom awaits, boasting its own en-suite and dressing area, ensuring every resident enjoys the utmost in privacy and convenience.
Throughout the property, every glance out of the window offers a glimpse of the breathtaking natural panorama that surrounds it, inspiring a profound sense of wonder and serenity. Whether you envision making subtle enhancements to create your perfect retreat or embarking on a transformative journey to craft your dream home from the ground up, the possibilities are limited only by your imagination.
For those who yearn to escape the hustle and bustle of modern life and embrace the beauty of the great outdoors, this property offers an unparalleled opportunity to experience countryside living at its finest. To arrange a private viewing and discover the endless possibilities that await, contact Heywoods today.
Sitting Room
2.84m x 4.75m
Carpet flooring, panel radiator, coving, single light pendent, access to bathroom and office/ground floor bedroom.
Groundfloor Bathroom
1.84m x 2.74m
Carpet flooring, toilet, corner shower, pedestal basin, bath tub with overhead electric shower. Access to study.
Groundfloor Office/ Bedroom
2.7m x 3.32m
Carpet flooring, built in storage, panel radiator, single pendent light, partial coving. Access to Study.
Dining Room
3.15m x 3.95m
Carpet flooring, panel radiator, service hatch to kitchen, single pendent.
Hallway
Carpet flooring, access to airing cupboard featuring hot water tank. Security system with panic button functionality, Solid timber front door. Under stairs storage serving as cloakroom.
Kitchen
3.15m x 3.75m
Carpet floor tiles, gas fuelled AGA oven (from gas cylinders), Solid wood cabinets, solid timber french doors to patio, enclosed space for fridge/freezer, sink with drainer with mixer tap.
Groundfloor WC
0.83m x 1.93m
Carpet flooring, toilet, basin, papered walls and ceiling.
Living Room
6.2m x 6.7m
Carpet flooring, wallpapered walls, coving. Three panel radiators, feature gas fireplace with stone surround, three chandelier lights, two wall mounted lights, timber french doors to terrace, two small storage rooms one used as a whiskey bar.
Utility
2.29m x 2.74m
Tile floor, solid timber barn style door to the external, integrated sink with storage and shelving. painted brick walls, LED strip light.
Garage
5.18m x 5.42m
Double garage, electric up and over door, electric and lighting. Access to three small rooms, one houses the oil boiler, the other is used as storage the third is a WC.
Master Bedroom
4.59m x 4.07m
Carpet flooring, built in storage and dressing area providing 'secret' access to the family bathroom. Papered walls, plaster ceiling, two large timber framed windows with front and back outlooks. Two panel radiators, built in seating bench, two ceiling lights in the dressing room area.
Landing
Carpet floors, solid timber bannister and rails. One ceiling pendent, three wired display lamps.
Second Bedroom
4.48m x 3.95m
Carpet flooring, built in storage, two panel radiators, two ceiling pendents, eaves storage, access to en-suite.
En-suite
1.85m x 1.67m
Carpet flooring, concealed cistern toilet, vanity basin, electric towel radiator, ceiling window and ceiling lamp.
Family Bathroom
1.87m x 3.78m
Carpet flooring, integrated basin and vanity unit, toilet, bath, tiled walls, papered ceiling, radiator, loft hatch.
Summerhouse
- COUNCIL TAXA payment made to your local authority in order to pay for local services like schools, libraries, and refuse collection. The amount you pay depends on the value of the property.Read more about council Tax in our glossary page.
- Ask agent
- PARKINGDetails of how and where vehicles can be parked, and any associated costs.Read more about parking in our glossary page.
- Private,Garage,Driveway,Off street
- GARDENA property has access to an outdoor space, which could be private or shared.
- Back garden,Patio,Private garden
- ACCESSIBILITYHow a property has been adapted to meet the needs of vulnerable or disabled individuals.Read more about accessibility in our glossary page.
- Ask agent
Brackenwood, Shut Lane Head, Butterton, Newcastle-under-Lyme, Staffordshire
NEAREST STATIONS
Distances are straight line measurements from the centre of the postcode- Stoke-on-Trent Station4.1 miles
- Wedgwood Station4.4 miles
- Barlaston Station4.7 miles
About the agent
Heywoods is the leading independent estate agent in the Newcastle-under-Lyme area and beyond. Our reach extends throughout North Staffordshire to South Cheshire and the Shropshire border.
Notes
Staying secure when looking for property
Ensure you're up to date with our latest advice on how to avoid fraud or scams when looking for property online.
Visit our security centre to find out moreDisclaimer - Property reference FKZ-51839632. The information displayed about this property comprises a property advertisement. Rightmove.co.uk makes no warranty as to the accuracy or completeness of the advertisement or any linked or associated information, and Rightmove has no control over the content. This property advertisement does not constitute property particulars. The information is provided and maintained by Heywoods, Newcastle-under-Lyme. Please contact the selling agent or developer directly to obtain any information which may be available under the terms of The Energy Performance of Buildings (Certificates and Inspections) (England and Wales) Regulations 2007 or the Home Report if in relation to a residential property in Scotland.
*This is the average speed from the provider with the fastest broadband package available at this postcode. The average speed displayed is based on the download speeds of at least 50% of customers at peak time (8pm to 10pm). Fibre/cable services at the postcode are subject to availability and may differ between properties within a postcode. Speeds can be affected by a range of technical and environmental factors. The speed at the property may be lower than that listed above. You can check the estimated speed and confirm availability to a property prior to purchasing on the broadband provider's website. Providers may increase charges. The information is provided and maintained by Decision Technologies Limited. **This is indicative only and based on a 2-person household with multiple devices and simultaneous usage. Broadband performance is affected by multiple factors including number of occupants and devices, simultaneous usage, router range etc. For more information speak to your broadband provider.
Map data ©OpenStreetMap contributors.




