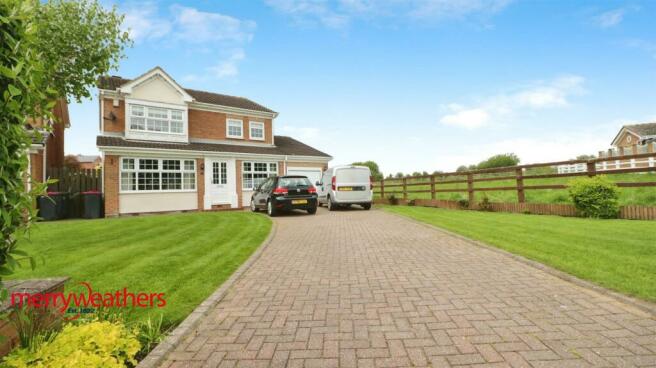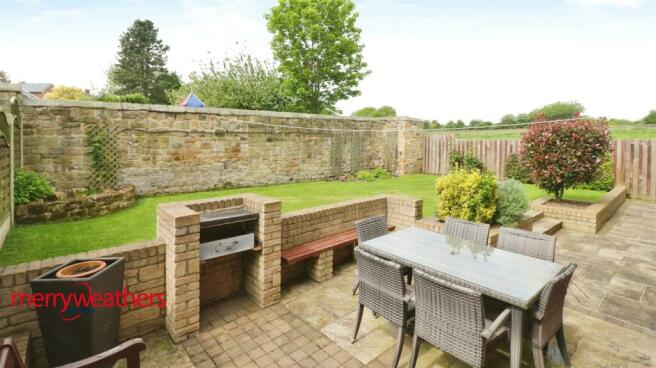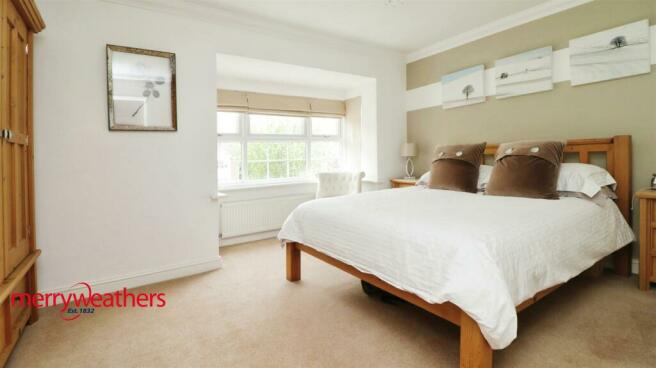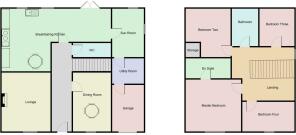
Yearling Chase, Swinton, Mexborough

- PROPERTY TYPE
Detached
- BEDROOMS
4
- BATHROOMS
2
- SIZE
Ask agent
- TENUREDescribes how you own a property. There are different types of tenure - freehold, leasehold, and commonhold.Read more about tenure in our glossary page.
Freehold
Key features
- Executive Style Property
- Four Double Bedrooms
- Stunning Corner Plot
- Adjacent open aspect
- Driveway for numerous vehicles
- Garage
- En Suite to master
Description
Merryweathers - Merryweathers are leading Estate Agents in Rotherham, Barnsley, Doncaster, Maltby, Mexborough & the whole of South Yorkshire. Founded in 1832, the company has maintained a strong, independent tradition, and a passion for properties ever since. Whether you’re looking to rent in Rotherham or move to Maltby, whether you’re a Barnsley business or a first-time buyer in Doncaster or Mexborough, we’ve got the experience, the knowledge and the qualifications to help you progress perfectly.
Swinton - Swinton is a suburban town within the Metropolitan Borough of Rotherham, in South Yorkshire, England on part of the west bank of the River Don. The town was once a centre for the manufacture of ceramics of international importance, and deep coal mining, glassmaking, canal barge-building and engineering. It is known as the site of the Rockingham Pottery, a world-renowned manufacturer of porcelain, although the factory closed in 1842.
Entrance Hallway - With a front facing upvc entrance door, central heating radiator and stairs rising to the first floor accommodation.
Downstairs Cloakroom - With a suite comprising of a pedestal hand wash basin and low flush WC. With central heating radiator.
Lounge - 5.72m x 3.53m (18'9" x 11'6") - With a front facing upvc bay window, central heating radiator, decorative coving to the ceiling and the focal point of the room being the decorative fireplace with living flame gas fire inset.
Dining Room - 5.23m x 2.39m (17'1" x 7'10") - With a front facing uvpc window, central heating radiator and useful storage cupboard.
Breakfasting Kitchen - 7.24m x 3.58m (23'9" x 11'8") - Set beneath the rear facing UPVC double glazed window and incorporated into the roll edge work surface is a stainless steel drainer sink unit with mixer tap. The kitchen is fitted with a comprehensive range of wall, base and drawer units with cooking facilities to include a range cooker with gas hob and extractor hood above. With rear facing UPVC double glazed French doors entering the rear garden and central heating radiator. With access to the sunroom.
Utility Room - A range of wall and base units with space and plumbing for an automatic washing machine and access to the garage.
Sun Lounge - With rear and side facing upvc windows and central heating radiator, with access to the utility room
Master Bedroom - 4.37m x 3.66m (14'4" x 12'0") - With front facing upvc window, central heating radiator and access to the en suite.
En Suite - With a three piece suite comprising of a walk in shower with shower above, pedestal hand wash basin and low flush WC. With central heating radiator and opaque double glazed window.
Bedroom - 2.92m x 2.74m (9'6" x 8'11") - With double glazed window, central heating radiator and storage cupboard hosting the hot water tank.
Bedroom - 2.69m x 2.87m (8'9" x 9'4") - With double glazed window and central heating radiator.
Bedroom - 3.18m x 2.67m (10'5" x 8'9") - Currently utilised as an office with double glazed window and central heating radiator.
Bathroom - Hosting a three piece suite comprising of a paneled bath with shower above, pedestal hand wash basin and low flush WC. With central heating radiator and opaque double glazed window.
Garage - Single garage secured by an up and over garage door, hosting power and lighting.
External - Occupying a superb corner plot adjoining open aspect, with driveway providing off road parking for a number of vehicles. With immaculately maintained laid to lawn gardens, to the rear there are patio areas and well stocked borders.
Material Information - Council Tax Band - E
Tenure - Freehold
Property Type - Detached
Construction Type - Brick built
Heating Type - Gas central heating
Water Supply - Mains water supply
Sewage-Mains Drainage
Gas Type - Mains Gas
Electricity Supply - Mains Electricity
All buyers are advised to visit the Ofcom website and open reach to gain information on broadband speed and mobile signal/coverage.
Parking type - Driveway
Building safety N/A
Restrictions N/A
Rights and easements N/A
Flooding – LOW
All buyers are advised to visit the Government website to gain information on flood risk.
Planning permissions N/A
Accessibility features N/A
Coal mining area South Yorkshire is a mining area
All buyers are advised to check the Coal Authority website to gain more information on if this property is affected by coal mining.
We advise all clients to discuss the above points with a conveyancing solicitor.
Brochures
Yearling Chase, Swinton, MexboroughBrochureEnergy performance certificate - ask agent
Council TaxA payment made to your local authority in order to pay for local services like schools, libraries, and refuse collection. The amount you pay depends on the value of the property.Read more about council tax in our glossary page.
Ask agent
Yearling Chase, Swinton, Mexborough
NEAREST STATIONS
Distances are straight line measurements from the centre of the postcode- Swinton (S. Yorks.) Station0.9 miles
- Mexborough Station1.6 miles
- Bolton-on-Dearne Station2.1 miles
About the agent
From its properties to its proud history - not least as the birthplace of Brian Blessed - we are passionate about Mexborough! Merryweathers estate agents in Mexborough combine exceptional knowledge of the local area with an expertise in property that has been developed over 180 years and counting. Visit our Mexborough High Street branch today and we'll be delighted to help with your property situation.
Our extremely busy Mexborough Office was opened
Industry affiliations



Notes
Staying secure when looking for property
Ensure you're up to date with our latest advice on how to avoid fraud or scams when looking for property online.
Visit our security centre to find out moreDisclaimer - Property reference 33080765. The information displayed about this property comprises a property advertisement. Rightmove.co.uk makes no warranty as to the accuracy or completeness of the advertisement or any linked or associated information, and Rightmove has no control over the content. This property advertisement does not constitute property particulars. The information is provided and maintained by Merryweathers, Mexborough. Please contact the selling agent or developer directly to obtain any information which may be available under the terms of The Energy Performance of Buildings (Certificates and Inspections) (England and Wales) Regulations 2007 or the Home Report if in relation to a residential property in Scotland.
*This is the average speed from the provider with the fastest broadband package available at this postcode. The average speed displayed is based on the download speeds of at least 50% of customers at peak time (8pm to 10pm). Fibre/cable services at the postcode are subject to availability and may differ between properties within a postcode. Speeds can be affected by a range of technical and environmental factors. The speed at the property may be lower than that listed above. You can check the estimated speed and confirm availability to a property prior to purchasing on the broadband provider's website. Providers may increase charges. The information is provided and maintained by Decision Technologies Limited. **This is indicative only and based on a 2-person household with multiple devices and simultaneous usage. Broadband performance is affected by multiple factors including number of occupants and devices, simultaneous usage, router range etc. For more information speak to your broadband provider.
Map data ©OpenStreetMap contributors.





