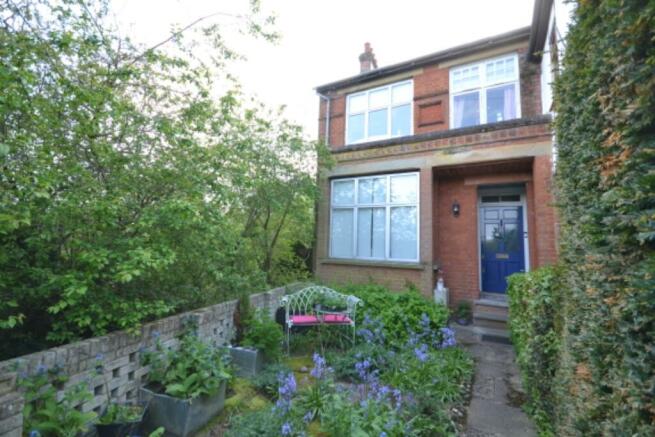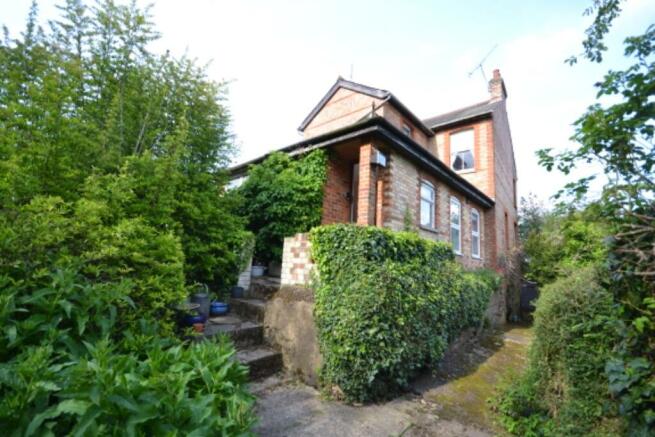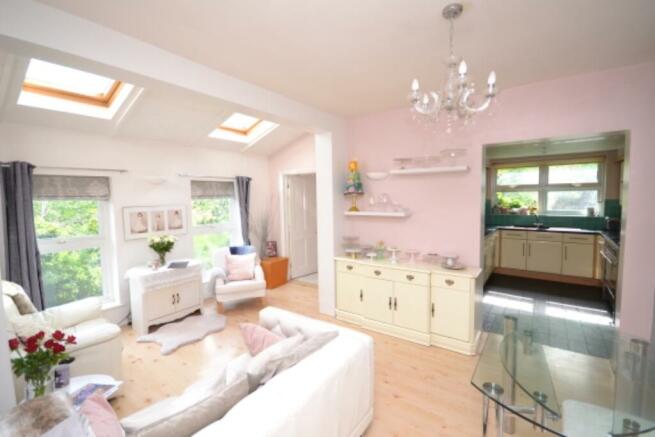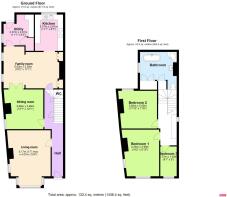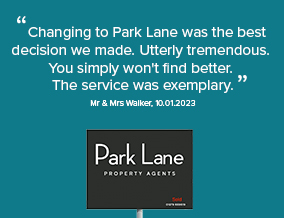
Nursery Road, Bishop's Stortford, Hertfordshire, CM23

- PROPERTY TYPE
Semi-Detached
- BEDROOMS
3
- SIZE
Ask agent
- TENUREDescribes how you own a property. There are different types of tenure - freehold, leasehold, and commonhold.Read more about tenure in our glossary page.
Ask agent
Key features
- Totally unique three-bedroom Victorian property with huge woodland garden
- Huge woodland garden
- Many Victorian features - High ceilings- Picture rails - Fire places
- Dual aspect bright living room
- Versatile Sitting room
- Family room with side extension
- Fitted kitten open to the family room - Separate utility room
- Three bedrooms and beautiful bathroom
- The garden is huge, Quirky and has scope to be landscaped. When you walk around this amazing garden which is on different level, offering different views and aspects,
- The most quirky, beautiful Victorian home with a huge woodland garden, Town centre location
Description
Front
The property is nicely hidden in the corner behind mature hedge, through the gate to a private front garden and path leading around to the. rear garden. The front garden has, and array of planting & path leads through to the recessed front door.
Entrance Hallway 23' 4" x 6' 1" (7.10m x 1.88m)
A lovely light hallway with doors to the ground floor rooms, feature high ceilings are just of the beautiful features of this quirky home, Stairs rise to the first-floor landing. Solid wood flooring flowing through.
Cloakroom , The Cloakroom consists of: Low level wc, Vanity style wash hand basin with storage cupboard under with tiled splash back & complimentary tiled flooring
Living Room 17' 0" x 13' 4" (5.17m x 4.07m)
When you walk into the living room you will feel at home, a naturally bright room with dual aspect windows to the front and side, Central to the living room is the chimney and fire place. Feature high ceilings and the walls have the picture rails adding to the quirkiness of the wonderful home. Solid wood flooring flowing through.
Sitting Room 12' 1" x 12' 1" (2.81m x 2.74m)
This versatile reception room (currently used as a double bedroom) is a naturally light room with window to the side aspect, there are double doors that open to the family room, The Victorian fireplace is central to this sitting room again adding to the stile of this Victorian home. Solid wood flooring flowing through.
Family Room 18' 2" x 11' 11" (5.53m x 3.38m)
The family room is so naturally light, extended with high vaulted ceilings with the windows to the side aspect. A sizeable room offering space for all the family to enjoy, space for sofas and chairs and breakfast table, Open plan to the kitchen, & door through to the utility room, Wood veneer flooring flowing through.
Kitchen 11' 1" x 8' 7" (3.37m x 2.61m)
The Kitchen is fitted with a range of matching base and eye level units with complementary work surface over, inset stainless steel one and half sink with drainer & mixer taps with window over with views over the rear garden. Space for a Range cooker & extractor fan over. Integrated fridge freezer, there is an array of storage options & tiled flooring.
Utility Room / Coat & boot 11' 1' x 9' 3" (3.37m x 2.81m)
You cannot beat having a separate utility room, spacious with a range of wall and base storage cupboards. Space for utility machines and fridge freezer. Door opens out to the amazing rear woodland garden.
First Floor Landing
Stairs rise to the first-floor landing with turns left and right to the first-floor rooms. Window to the side aspect & wood veneer flooring
Bedroom One 14' 2" x 9' 10" (4.33m x 2.99m)
A lovely sized & naturally light double bedroom with dual aspect windows to the front and side, offering beautiful views. High feature ceilings with pictural rails walls, central to the bedroom is the Victorian fireplace. A large spacious bedroom with wood veneer flooring.
Bedroom Two 11' 10" x 11' 6" (3.62m x 3.50m)
Naturally bright room with the window facing the front aspect with views over the woodland garden. High feature ceilings with pictural rails walls, central to the bedroom is the Victorian fireplace. A large spacious bedroom with wood veneer flooring
Bedroom Three 9' 1" x 5' 0" (2.77m x 1.53m)
Naturally bright room with the window facing the front aspect with views over the town .High feature ceilings with pictural rails walls
Family Bathroom
The huge luxury bathroom consists of: Window to the side aspect. A free-standing Ball & Claw double ended bath with mixer taps and shower attachment. Pedestal wash hand basin & low level wc. There is a large built in storage cupboard to one side, Tiled walls and complimentary flooring.
Rear Garden
The garden is huge, Quirky and has scope to be landscaped. When you walk around this amazing garden which is on different level, offering different views and aspects, there is a lawned area with an array of wildflowers and mature shrubs & trees, steps down and paths that follow, through the woodland. There is a lower-level entertaining area with a place for furniture & BBQ. Steps down to further storage shed, A path leads down to the side aspect and through wooden gate taking to to the front aspect.
Agents Note
The most quirky, beautiful Victorian home with a huge woodland garden, Town centre location
- COUNCIL TAXA payment made to your local authority in order to pay for local services like schools, libraries, and refuse collection. The amount you pay depends on the value of the property.Read more about council Tax in our glossary page.
- Ask agent
- PARKINGDetails of how and where vehicles can be parked, and any associated costs.Read more about parking in our glossary page.
- Ask agent
- GARDENA property has access to an outdoor space, which could be private or shared.
- Yes
- ACCESSIBILITYHow a property has been adapted to meet the needs of vulnerable or disabled individuals.Read more about accessibility in our glossary page.
- Ask agent
Energy performance certificate - ask agent
Nursery Road, Bishop's Stortford, Hertfordshire, CM23
NEAREST STATIONS
Distances are straight line measurements from the centre of the postcode- Bishop's Stortford Station0.3 miles
- Stansted Mountfitchet Station3.1 miles
- Sawbridgeworth Station3.5 miles
About the agent
Park Lane Property Agents should be the only Estate Agent you choose. We pride ourselves on delivering the personal service and area familiarity of a local agent, alongside the prestige and reach of an international name.
All our team live locally, and this has proven to be invaluable when dealing with clients who do not have local knowledge, in many cases our knowledge closes the sale. We pride ourselves on being sales people with a natural way of selling, inspiring the confidence in t
Notes
Staying secure when looking for property
Ensure you're up to date with our latest advice on how to avoid fraud or scams when looking for property online.
Visit our security centre to find out moreDisclaimer - Property reference Parklane2B017345. The information displayed about this property comprises a property advertisement. Rightmove.co.uk makes no warranty as to the accuracy or completeness of the advertisement or any linked or associated information, and Rightmove has no control over the content. This property advertisement does not constitute property particulars. The information is provided and maintained by Park Lane Property Agents, Bishops Stortford. Please contact the selling agent or developer directly to obtain any information which may be available under the terms of The Energy Performance of Buildings (Certificates and Inspections) (England and Wales) Regulations 2007 or the Home Report if in relation to a residential property in Scotland.
*This is the average speed from the provider with the fastest broadband package available at this postcode. The average speed displayed is based on the download speeds of at least 50% of customers at peak time (8pm to 10pm). Fibre/cable services at the postcode are subject to availability and may differ between properties within a postcode. Speeds can be affected by a range of technical and environmental factors. The speed at the property may be lower than that listed above. You can check the estimated speed and confirm availability to a property prior to purchasing on the broadband provider's website. Providers may increase charges. The information is provided and maintained by Decision Technologies Limited. **This is indicative only and based on a 2-person household with multiple devices and simultaneous usage. Broadband performance is affected by multiple factors including number of occupants and devices, simultaneous usage, router range etc. For more information speak to your broadband provider.
Map data ©OpenStreetMap contributors.
