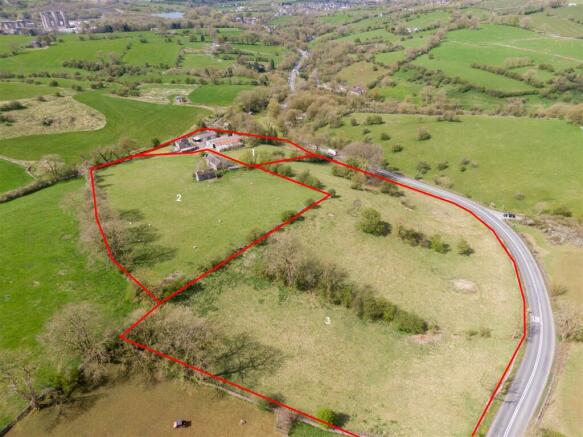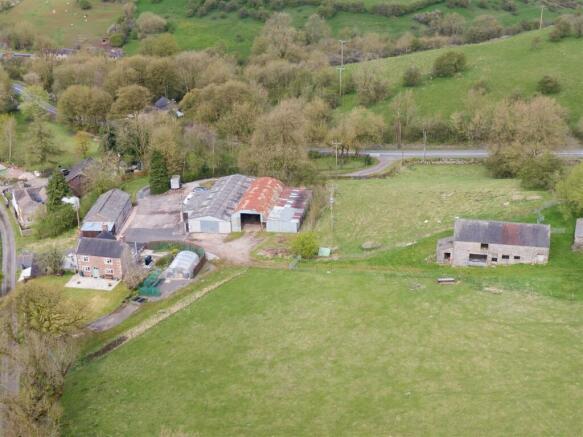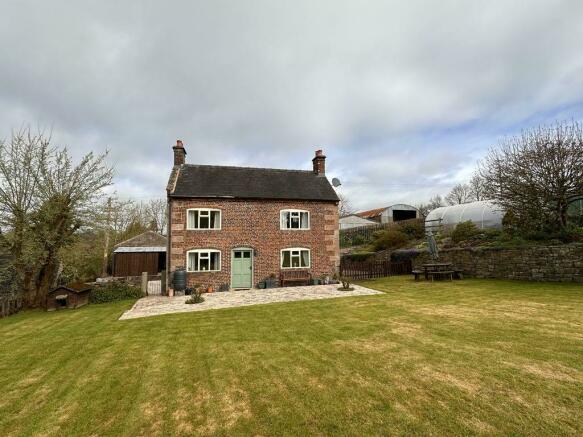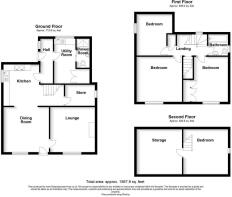Stoney Rock Farm, Leek Road, Waterhouses

- PROPERTY TYPE
Detached
- BEDROOMS
4
- BATHROOMS
1
- SIZE
2,433 sq ft
226 sq m
- TENUREDescribes how you own a property. There are different types of tenure - freehold, leasehold, and commonhold.Read more about tenure in our glossary page.
Freehold
Description
Situation - Stoney Rock Farm is situated in Waterhouses, a small village in the south of Staffordshire Moorlands and borders the Peak District National Park. The property lies off the A523 and is approximately 8 miles from Leek, 8 miles from Ashbourne and 9.5 miles from Cheadle.
Lot One - Offers Over £550,000 - DWELLING HOUSE, OUTBUILDINGS & LAND EXTENDING TO 1.63 ACRES OF GRASSLAND
Lot One offers Stoney Rock Farmhouse comprising a Grade II Listed traditional stone and tile three bedroom farmhouse which is south facing, along with 1.63 acres of grassland and a range of traditional and more modern farm buildings.
The property briefly comprises the following accommodation: -
Sitting Room - 3.81 x 3.78 (12'5" x 12'4") - Double glazed window to front, radiator, stone fireplace incorporating wood burner, wooden flooring, exposed beams.
Dining Room - 3.85 x 3.88 (12'7" x 12'8") - External door to front, double glazed window to front, exposed beams, radiator, wooden flooring.
Open plan to Kitchen.
Dining Kitchen - 3.30 x 3.53 (10'9" x 11'6") - Excellent range of built in units comprising base cupboards and drawers with work surfaces over inset one and a half bowl stainless steel sink unit, exposed stonework to part, oil fired Aga for cooking facilities, built-in Newworld oven with electric hob over, integrated dishwasher.
Built-in dresser unit, central free standing island, tiled floor, exposed beams.
Stairs off and pantry off.
Pantry - 2.49 x 1.81 (8'2" x 5'11") - Double glazed window to side, tiled floor, exposed beams, fixed shelving.
Rear Hallway - External door and double glazed window, radiator, tiled floor.
Laundry Room - 3.81 x 1.78 (12'5" x 5'10") - Double glazed window to rear, tiled floor,plumbing for washing and tumble dryer, work surfaces incorporating stainless sink unit, radiator, built- in boiler room incorporating oil fired boiler.
Wet Room - 2.48 x.1.10 (8'1" x.3'7") - Open Shower incorporating mixer fitment, pedestal wash hand basin, low level we, tiled floor, fully tiled walls.
First Floor Landing - Built in airing cupboard incorporating hot water tank and immersion, loft access.
Bedroom One - 3.92 x 3.85 (12'10" x 12'7") - Double glazed window to front, radiator, exposed beams.
Bedroom Two - 3.96 x 3.21 (12'11" x 10'6") - Double glazed window to front, radiator, exposed beams. Built- in wardrobes.
Bedroom Three - 5.0 x 3.01 (16'4" x 9'10") - Double glazed window to side, radiator.
Bathroom - 1.83 x 1.71 (6'0" x 5'7") - White suite comprising P shape bath with power shower, wash hand basin, low level lavatory, fully tiled walls, double glazed window to side, tiled floor.
Stairs To An Attic Space -
Office/Play Room - 4.0 x 3.81 (13'1" x 12'5") - Maximum Measurements. Double glazed window to side, exposed beams, vaulted ceiling.
Store Room Off - 4.02 x 3.74 (13'2" x 12'3") - Exposed beams, vaulted ceiling, water tank.
Workshop - 23.18 x 11.68 (76'0" x 38'3") - Maximum measurements. Range of concrete block constructed building divided into three rooms, extending to 240m2. Light and power with separate consumer unit. Sink unit and lavatory.
Large Double Garage - 14.30 x 6.35 (46'10" x 20'9") - Two double doors, concrete floor, windows light and power.
Lean To Log Shed - Concrete floor and lighting.
Stone Outbuilding First Floor - 3.90 x 3.74 (12'9" x 12'3") - Over two floors
First Floor
Painted stone walls, window, light and power.
Lean to former W.C.
Stone Outbuilding Ground Floor - 6.35 x 3.75 (20'9" x 12'3") - Maximum measurements
Ground floor
Divided into two room, concrete floor and lighting.
Lean to store.
Outside - Tarmacadam driveway leading off road parking area, house and outbuildings
Patio area,
Front garden laid to patio and lawns.
To the side is oil tank, external and cold water tap.
Polytunnel - Concrete base.
Large Double Garage - 14.30 x 6.35 (46'10" x 20'9" ) - Two double doors, concrete floor, windows light and power.
Farm Buildings - The property benefits from a small range of outbuildings, suitable for a variety of uses and briefly comprise the following accommodation: -
Corrugated Barn - 8.62 x 13.42 (28'3" x 44'0") -
Workshop - 23.18 x 11.68 (76'0" x 38'3" ) - Maximum measurements. Range of concrete block constructed building divided into three rooms, extending to 240m2. Light and power with separate consumer unit. Sink unit and lavatory. With the benefit of Class B2 planning uses.
Lean To Log Shed - Concrete floor and lighting.
Stone Outbuilding Ground Floor - 6.35 x 3.75 (20'9" x 12'3" ) - Maximum measurements: Divided into two room, concrete floor and lighting. Lean to store.
Stone Outbuilding First Floor - 3.90 x 3.74 - Over two floors, with painted stone walls, window, light and power. Lean to former W.C.
Land - Together with the farmhouse and outbuildings, lot one offers 1.63 acres of grassland or thereabouts. The land is all laid to permanent pasture, being relativity level in nature. The land is considered to be in reasonable heart and would be suitable for grazing purposes.
Services - We understand that the property is connected to mains water and electricity with drainage being by private means. The land is not connected to a mains water supply.
Local Authority - The local authority is Staffordshire Moorlands District Council, to whom any enquiries of a planning notice or other appropriate matter should be addressed.
Council Tax Band - We understand that the property is in Council Tax band D.
Viewings - By prior arrangement through Graham Watkins & Co.
Tenure And Possession - The property is held freehold and vacant possession will be given upon completion.
Wayleaves - The property is sold subject to and with the benefits of all rights, including rights of way, whether public or private, light, support, drainage, water and electricity supplies and other rights and obligations, easements, quasi easements and restrictive covenants and all existing and proposed wayleaves for masts, pylons, stays, cables, drains and water, whether or not referred to in these stipulations, the particulars or special conditions of sale.
Mapping - The plans provided in these particulars are indicative and for identification purposes only and interested parties should inspect the plans provided with the conditions of sale with regards to precise boundaries of the land.
Please Note - The agent has not tested any apparatus, equipment, fixtures, fittings or services and cannot verify they are in working order or fit for their purpose, neither has the agent checked the legal documents to verify the freehold/leasehold status of the property. The buyer is advised to obtain verification from their Solicitor or Surveyor.
Brochures
Particulars - Stoney Rock Farm.pdf- COUNCIL TAXA payment made to your local authority in order to pay for local services like schools, libraries, and refuse collection. The amount you pay depends on the value of the property.Read more about council Tax in our glossary page.
- Exempt
- PARKINGDetails of how and where vehicles can be parked, and any associated costs.Read more about parking in our glossary page.
- Yes
- GARDENA property has access to an outdoor space, which could be private or shared.
- Yes
- ACCESSIBILITYHow a property has been adapted to meet the needs of vulnerable or disabled individuals.Read more about accessibility in our glossary page.
- Ask agent
Stoney Rock Farm, Leek Road, Waterhouses
NEAREST STATIONS
Distances are straight line measurements from the centre of the postcode- Blythe Bridge Station10.1 miles
About the agent
Graham Watkins & Co are a firm of chartered surveyors, estate and land agents, auctioneers and valuers incorporating Bury & Hilton Agricultural.
This firm was established following a split in the partnership of Bury & Hilton. The principal is Graham Watkins MRICS FAAV, who qualified in 1980, being a member of The Royal Institute of Chartered Surveyors and also a member of the Central Association of Agricultural Valuers.
Graham originates from an established farming background in m
Industry affiliations



Notes
Staying secure when looking for property
Ensure you're up to date with our latest advice on how to avoid fraud or scams when looking for property online.
Visit our security centre to find out moreDisclaimer - Property reference 33074780. The information displayed about this property comprises a property advertisement. Rightmove.co.uk makes no warranty as to the accuracy or completeness of the advertisement or any linked or associated information, and Rightmove has no control over the content. This property advertisement does not constitute property particulars. The information is provided and maintained by Graham Watkins, Leek. Please contact the selling agent or developer directly to obtain any information which may be available under the terms of The Energy Performance of Buildings (Certificates and Inspections) (England and Wales) Regulations 2007 or the Home Report if in relation to a residential property in Scotland.
*This is the average speed from the provider with the fastest broadband package available at this postcode. The average speed displayed is based on the download speeds of at least 50% of customers at peak time (8pm to 10pm). Fibre/cable services at the postcode are subject to availability and may differ between properties within a postcode. Speeds can be affected by a range of technical and environmental factors. The speed at the property may be lower than that listed above. You can check the estimated speed and confirm availability to a property prior to purchasing on the broadband provider's website. Providers may increase charges. The information is provided and maintained by Decision Technologies Limited. **This is indicative only and based on a 2-person household with multiple devices and simultaneous usage. Broadband performance is affected by multiple factors including number of occupants and devices, simultaneous usage, router range etc. For more information speak to your broadband provider.
Map data ©OpenStreetMap contributors.




