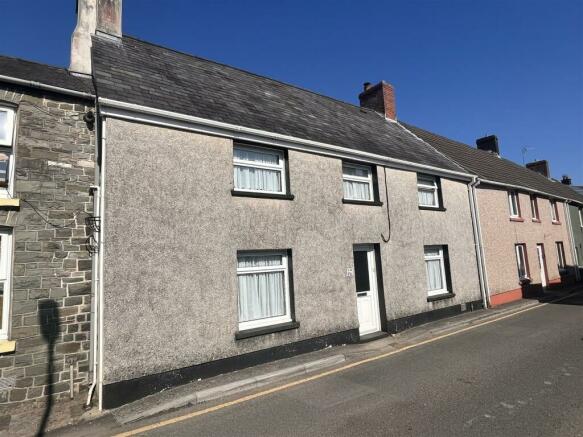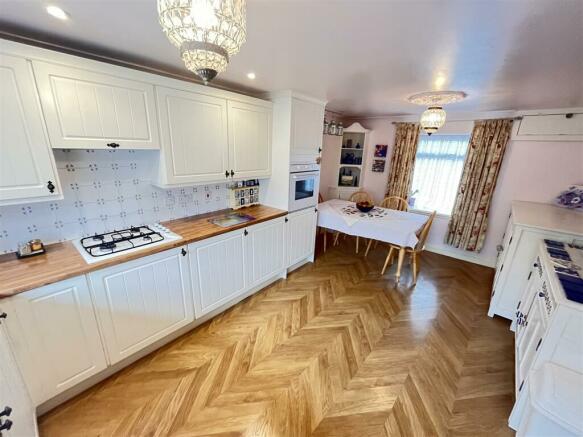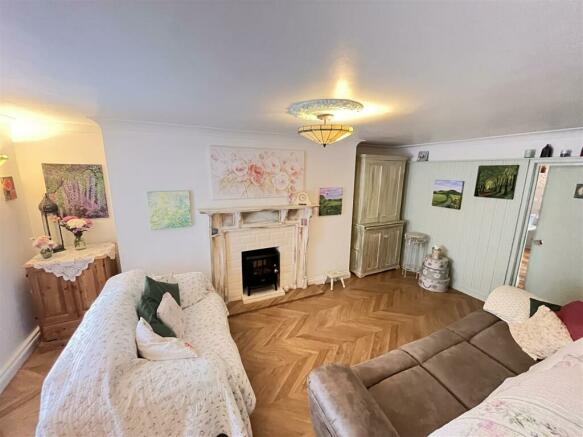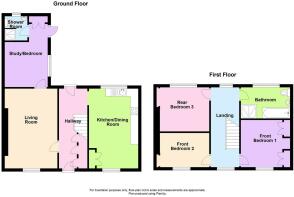Stone Street, Llandovery

- PROPERTY TYPE
House
- BEDROOMS
4
- BATHROOMS
2
- SIZE
Ask agent
- TENUREDescribes how you own a property. There are different types of tenure - freehold, leasehold, and commonhold.Read more about tenure in our glossary page.
Freehold
Key features
- Attractive and Deceptively spacious Town House
- 3 or 4 Bedroomed accommodation with 2 bathrooms
- Large well proportioned rooms
- Elegantly presented accommodation
- Mains gas central heating and double glazed
- Internally insulated external walls
- Attractive rear garden yet easy to maintian
- Convenient location just off the Town Centre
- Ideal for retirement or family occupation
- Viewing recommended
Description
Location - Well situated just off the town centre of the popular Towy valley market town of Llandovery, a popular traditional market town with an excellent range of everyday amenities including primary and secondary schooling, shops, banks, businesses, doctors surgery etc. Llandovery is strategically located on the A40 mid wales trunk road providing easy access to a host of other towns including Llandeilo, Brecon and Builth Wells and also has a station on the Heart of Wales railway line.
Description - An attractive double fronted town house offering re-furbished accommodation having been upgraded we understand some 8 years ago to including re-roofing, re-wiring, new central heating etc., being we are informed internally insulated to improve the insulative qualities of the property and with double glazing also fitted at the time. The property has the benefit of mains gas fired central heating and is elegantly presented and is deserving of viewing at an early date. The property affords more particularly the following -
Central Upvc Front Entrance Door To - -
Hallway - 5.08m long (16'8" long) - With three storage cupboards off including cloak cupboard and under stair cupboards, stairs to first floor, rear entrance door
Kitchen/Dining Room - 5.11m x 3.28m (16'9" x 10'9") - A large open plan room having extensive range of shaker style kitchen units at base and wall level incorporating a ceramic 1 1/2 bowl sink unit, 4 ring gas hob with extractor hood over, eye level double oven, spot lighting, double aspect windows, radiator
Living Room - 5.18m x 3.40m (17' x 11'2") - An attractive room with feature fireplace having fire which we are informed is currently closed off but could be re-opened if required (not tested), radiator, front window
Study/Bedroom - 4.06m x 2.95m overall (13'4" x 9'8" overall) - With radiator, built-in cupboard housing gas boiler and plumbing for automatic washing machine, rear entrance door
Shower Room Off - Having corner shower cubicle with power shower unit, wash hand basin, toilet
First Floor - Landing - Staircase from hall to large galleried Landing with attractive distressed floor board look that continues through the upstairs rooms, access to loft
Front Bedroom 1 - 3.51m x 3.40m (11'6" x 11'2") - Radiator, 2 built-in wardrobes
Front Bedroom 2 - 3.15m x 2.18m (10'4" x 7'2") - Built-in cupboard, radiator
Rear Bedroom 3 - 3.18m x 2.97m (10'5" x 9'9") - Rear window, radiator, built-in cupboard
Bathroom - 3.25m x 2.01m (10'8" x 6'7") - With panelled bath, separate shower we are informed with a new shower unit, toilet, wash hand basin, radiator, rear window.
Externally - To the rear of the property is a pleasant patio area with steps rising up to further garden area with a slate scree finish for ease of maintenance,
Council Tax Band - C - Amount payable 2022/23 - £1574.30
Services - The property is connected to mains water, mains electricity, mains gas, mains drainage, gas fired central heating, telephone and broadband connection.
Directions - The property is best found by entering Llandovery from the South West Llangadog direction, turn left just past the petrol filling station onto the Builth Wells road, continue to the pedestrian crossing turning right into Stone Street and the property can be found just on the left hand side on entering Stone Street. Public parking is available just on the junction with the Builth Wells road.
Brochures
Stone Street, LlandoveryBrochureCouncil TaxA payment made to your local authority in order to pay for local services like schools, libraries, and refuse collection. The amount you pay depends on the value of the property.Read more about council tax in our glossary page.
Band: C
Stone Street, Llandovery
NEAREST STATIONS
Distances are straight line measurements from the centre of the postcode- Llandovery Station0.3 miles
- Llanwrda Station4.0 miles
- Cynghordy Station4.3 miles
About the agent
As one of the oldest and most established firms in Mid and West Wales Evans Bros continue to lead the way in selling and valuing your property, from small parcels of land to cottages, bungalows and houses to country properties, smallholdings, commercial buildings, farms and estates.
A family firm founded in 1895, Evans Bros is one of the longest established Estate Agents in Wales and is still run by the descendants of the original founder. From our early roots in the agricultural market
Notes
Staying secure when looking for property
Ensure you're up to date with our latest advice on how to avoid fraud or scams when looking for property online.
Visit our security centre to find out moreDisclaimer - Property reference 33081141. The information displayed about this property comprises a property advertisement. Rightmove.co.uk makes no warranty as to the accuracy or completeness of the advertisement or any linked or associated information, and Rightmove has no control over the content. This property advertisement does not constitute property particulars. The information is provided and maintained by Evans Bros, Lampeter. Please contact the selling agent or developer directly to obtain any information which may be available under the terms of The Energy Performance of Buildings (Certificates and Inspections) (England and Wales) Regulations 2007 or the Home Report if in relation to a residential property in Scotland.
*This is the average speed from the provider with the fastest broadband package available at this postcode. The average speed displayed is based on the download speeds of at least 50% of customers at peak time (8pm to 10pm). Fibre/cable services at the postcode are subject to availability and may differ between properties within a postcode. Speeds can be affected by a range of technical and environmental factors. The speed at the property may be lower than that listed above. You can check the estimated speed and confirm availability to a property prior to purchasing on the broadband provider's website. Providers may increase charges. The information is provided and maintained by Decision Technologies Limited. **This is indicative only and based on a 2-person household with multiple devices and simultaneous usage. Broadband performance is affected by multiple factors including number of occupants and devices, simultaneous usage, router range etc. For more information speak to your broadband provider.
Map data ©OpenStreetMap contributors.




