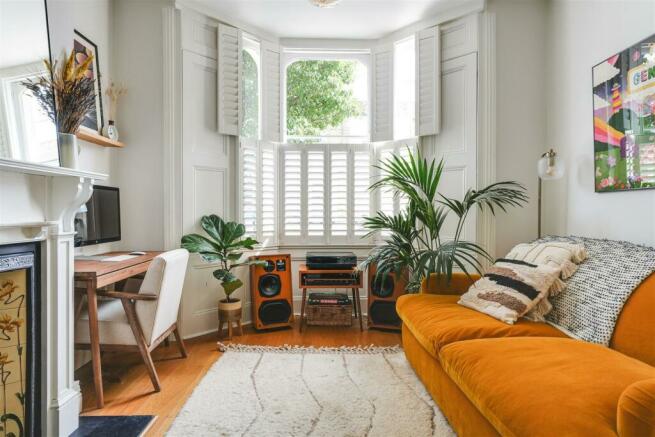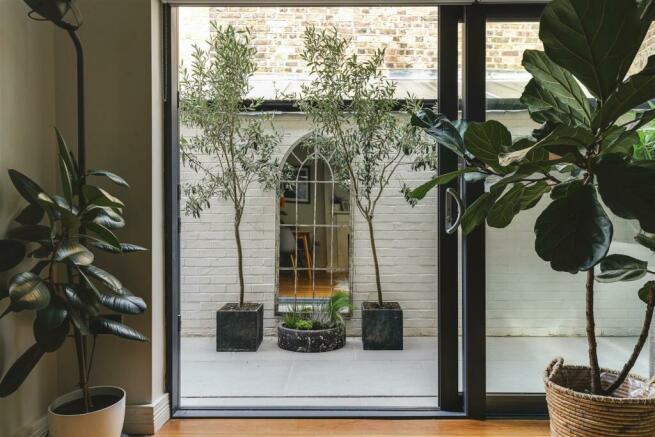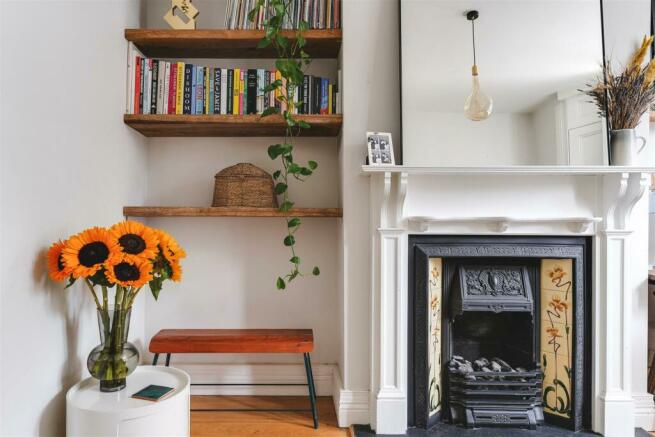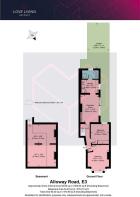
Alloway Road, Bow

- PROPERTY TYPE
Flat
- BEDROOMS
2
- BATHROOMS
1
- SIZE
971 sq ft
90 sq m
Key features
- Engineered wooden flooring
- Basement transformed into a utility room and storage
- Private landscaped garden
- Sliding doors to the rear
- Ground floor
- Built in wardrobe
- Sash windows
Description
This beautifully restored two-bedroom period conversion is on Alloway Road, an elegant terrace of Victorian townhouses in Bow, moments from the prestigious Tredegar Square Conservation Area. Extending to 601 square feet internally, the apartment includes a cellar and there is a beautifully maintained private garden to the rear. The current owners have skilfully highlighted the historic architectural details while adding modern interventions in a thoughtful colour palette to create a series of charismatic and artistic spaces.
The Indoors -
The property has welcoming flow, with the front door opening into an inviting entrance hall greeted with light from adjacent rooms. A clear sightline runs the length of the apartment from the hallway through to the lounge and onto the kitchen and beyond.
To the right of the hallway traditionally is the main bedroom, currently used as a wonderfully bright living area ideal for relaxation and work space for creative endeavors. The room has been complemented by a large bay facing the front of the home, with sash windows that are encapsulated by the wooden shutters providing privacy, yet still excellent light that streams through. The original fireplace is a focal point, whilst the neutral tones pair beautifully with the engineered wood flooring underfoot.
The Second bedroom is impeccably finished, with engineered wood flooring and neutral walls of built-in cabinetry. The space is filled with light flooding in from the rear and views that look out onto to the landscaped and sculptural garden.
As you proceed down the corridor, you are greeted by the welcoming lounge area. The space offers much light via the sliding doors whilst allowing the modern feel outside/in living. The space has been sectioned beautifully with designated seating and dining spaces and links seamlessly into the modern kitchen. The units are a mix of low and high level cabinetry, finished in white gloss and paired beautifully with quartz granite worktops and splashbacks.
The shower room has a contemporary feel and finished with grey floor to ceiling ceramic tiling. The cleverly concealed toilet cistern provides clean lines and storage can be found under the sink within the grey gloss unit.
The cellar has been utilised exceptionally and offers an array of usable options and space. Currently benefiting from a designated utlity/laundry area with ample storage.
The Outdoors -
The South East facing garden is accessed via the sliding glass doors from the lounge. The side area is sleekly finished with large paving linking the two area's and opening up into the private seating area at the rear of the property. The space has been landscaped with much though given to entertaining and alfresco dining on warm summer evenings along with the added benefit of neatly tucked away designated bike storage.
Loving The Location -
Located moments from the renowned Tredegar Square, with this part of Bow displaying a wonderful sense of community and history. Established in 1888, the nearby Roman Road Market survived the influx of covered shopping centres in the 1970s and continues to thrive as an east London tradition. It is one of London’s oldest roads and is historically the main entryway to the city from the east. New additions such as Mae + Harvey and Whole Fresh sit alongside the traditional street market which runs thrice weekly.
Victoria Park, home to the Pavilion Café and Chisenhale Gallery, is a short walk away. Just the other side of the much-loved green space, Victoria Park Village has a great food and drink scene, featuring the Ginger Pig butchers, Bottle Apostle and Jonathan Norris Fishmongers. This part of town has some excellent pubs, and there are many lovely parks. The Regent’s Canal connects Victoria Park to Mile End Park, and further east is the Queen Elizabeth Olympic Park.
Liveable Streets Bow is a £5million project being delivered by Tower Hamlets Council and TfL in consultation with The Roman Road Trust. Now in the final phase of consultation, they propose various measures to reduce traffic in Bow, including pedestrianizing Roman Road from 10am to 4.30pm every day, while also widening pavements, planting trees and creating more public space.
Mile End and Bow Road stations (Central, District and Hammersmith & City Lines) are a short walk to the south from Medway Road.
Brochures
Alloway Road, BowInteractive brochureBrochure- COUNCIL TAXA payment made to your local authority in order to pay for local services like schools, libraries, and refuse collection. The amount you pay depends on the value of the property.Read more about council Tax in our glossary page.
- Band: C
- PARKINGDetails of how and where vehicles can be parked, and any associated costs.Read more about parking in our glossary page.
- Ask agent
- GARDENA property has access to an outdoor space, which could be private or shared.
- Yes
- ACCESSIBILITYHow a property has been adapted to meet the needs of vulnerable or disabled individuals.Read more about accessibility in our glossary page.
- Ask agent
Alloway Road, Bow
NEAREST STATIONS
Distances are straight line measurements from the centre of the postcode- Mile End Station0.2 miles
- Bow Road Station0.6 miles
- Stepney Green Station0.6 miles
About the agent
The Love Living team is built on a foundation of trust, experience and integrity.
Co-owners David Sipple and Max Whatley have managed over 3000 property moves between them. They are end-to-end advisors, negotiators and advocates specialised in the art of the deal. They pride themselves on having the highest acumen in property, finance, culture, people, and lifestyle - ensuring every transaction is a memorable one for their clients as customer experience is key to their success. T
Industry affiliations



Notes
Staying secure when looking for property
Ensure you're up to date with our latest advice on how to avoid fraud or scams when looking for property online.
Visit our security centre to find out moreDisclaimer - Property reference 33081149. The information displayed about this property comprises a property advertisement. Rightmove.co.uk makes no warranty as to the accuracy or completeness of the advertisement or any linked or associated information, and Rightmove has no control over the content. This property advertisement does not constitute property particulars. The information is provided and maintained by Love Living, Hackney. Please contact the selling agent or developer directly to obtain any information which may be available under the terms of The Energy Performance of Buildings (Certificates and Inspections) (England and Wales) Regulations 2007 or the Home Report if in relation to a residential property in Scotland.
*This is the average speed from the provider with the fastest broadband package available at this postcode. The average speed displayed is based on the download speeds of at least 50% of customers at peak time (8pm to 10pm). Fibre/cable services at the postcode are subject to availability and may differ between properties within a postcode. Speeds can be affected by a range of technical and environmental factors. The speed at the property may be lower than that listed above. You can check the estimated speed and confirm availability to a property prior to purchasing on the broadband provider's website. Providers may increase charges. The information is provided and maintained by Decision Technologies Limited. **This is indicative only and based on a 2-person household with multiple devices and simultaneous usage. Broadband performance is affected by multiple factors including number of occupants and devices, simultaneous usage, router range etc. For more information speak to your broadband provider.
Map data ©OpenStreetMap contributors.





