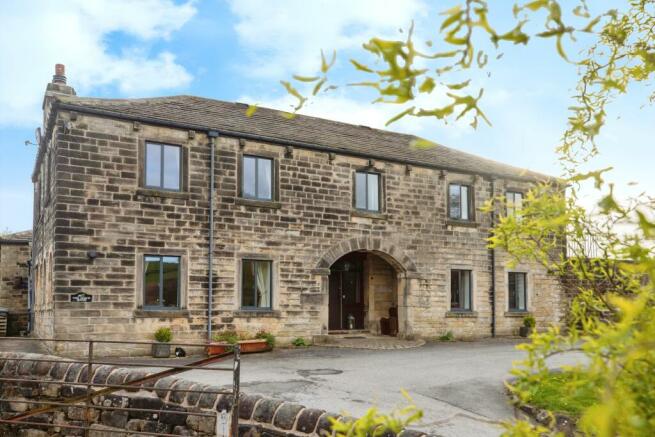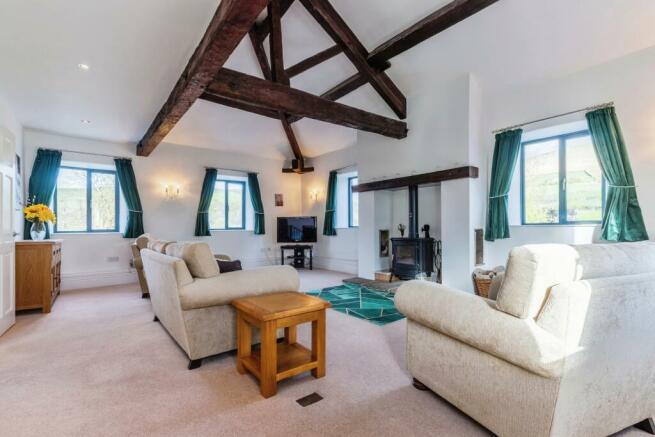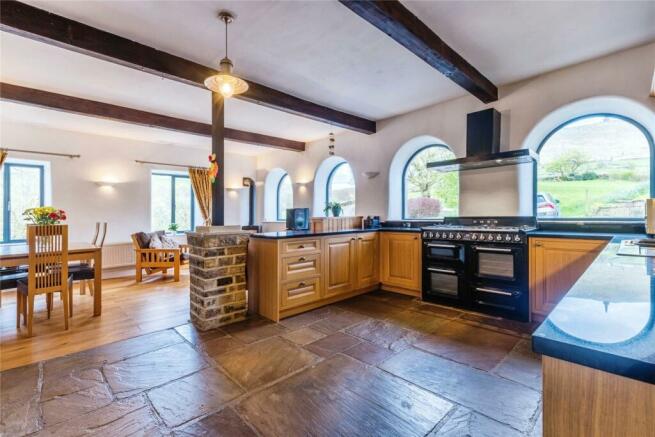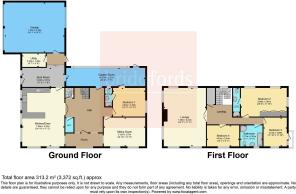Stoodley Lane, Todmorden, West Yorkshire, OL14
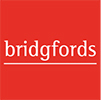
- PROPERTY TYPE
Detached
- BEDROOMS
4
- BATHROOMS
3
- SIZE
Ask agent
- TENUREDescribes how you own a property. There are different types of tenure - freehold, leasehold, and commonhold.Read more about tenure in our glossary page.
Freehold
Key features
- A magnificent 4 bedroom detached property.
- Located within the sought after area of Todmorden.
- Sitting within approximately 1.4 acres of land.
- 3 reception rooms.
- Large double garage and driveway.
- Family bathroom, 2 en-suite shower rooms and WC.
- Mature and well maintained rear garden.
- Mains gas and water connections.
- Within close proximity of schools and amenities.
- An ideal family home.
Description
Situated in the highly sought after area of Todmorden within the Stoodley Hall Estate, having easy access to the historical market towns of Hebden Bridge and Sowerby Bridge and within close proximity of local amenities and schools, together with a good mixture of bars and restaurants. Offering excellent commuting links via the motorway and tarin networks providing an easy commute to Manchester, Leeds and more.
A magnificent and unique 4 bedroom detached property which sits in approximately 1.4 acres of land, within an idyllic semi-rural location that offers panoramic views across open countryside. Briefly comprising a porch, a grand entrance hall, a large lounge with a vaulted ceiling, sitting room, a huge modern fully fitted kitchen diner and separate utility room, boot/mud room, garden room, 4 double bedrooms, 2 of which have their own stylish en-suite shower rooms, a stylish 4 piece family bathroom, WC, a useful storage cellar and a larger than average integral double garage with access to both sides.
Externally the property boasts ample mature and well maintained gardens with both lawned and patio areas measuring approximately 0.4 of an acre and a paddock area measuring approximately 1 acre, together with the added benefit of further off street parking for multiple vehicles with an EV charging point. This superb property would make an ideal family home and an early internal inspection is highly recommended to appreciate what is for sale.
Double Garage
7.33m x 6.18m
Integral double garage with 3 garage doors providing access to both sides. The property also has an EV charging point.
Entrance Hall
3.58m x 3.2m
Grand entrance hall with natural stone floor, beamed ceiling, turned staircase with timber balustrade, painted plaster ceiling and wall lights.
Lounge
7.38m x 5.22m
A very spacious and light living room with windows to 3 sides overlooking the paddock and countryside, with a large, high efficiency wood burning stove, carpeted flooring, painted plaster walls and vaulted ceiling with wall lights and downlights.
Kitchen Diner
7.56m x 5.22m
Double glazed aluminium windows to front and side. Natural stone flooring in kitchen, engineered wood flooring in dining area with a high performance, programmable gas fire with low running costs. A range of wall and base units with complementary work surface and tiled splashbacks, stainless steel sink, integrated dishwasher with space for a large Smeg range oven with Smeg over range extractor.
Boot / Mud Room
5.22m x 2.27m
External door leading outside. Stone flooring, a range of wall and base units with complementary granite work surface, with space for a large American style fridge freezer.
Sitting Room
5.13m x 3.57m
Double glazed aluminium windows to front. Engineered wood flooring with a high performance, programmable gas fire with low running costs. Radiator, exposed stonework, painted plaster and beamed ceiling with wall lights.
Garden Room
10.27m x 2.27m
Stone flooring, radiator, painted plaster ceiling and wall lights..
Bedroom 1
5.68m x 3.61m
Double bedroom with double glazed aluminium windows to side and rear overlooking the garden. Carpeted flooring, radiator, fitted furniture, painted plaster ceiling and wall lights. Leading to the en-suite.
En-suite
3.34m x 0.86m
Tiled flooring, part tiled walls, radiator, painted plaster ceiling and ceiling light. Single enclosed shower, low level WC and pedestal sink.
Bedroom 2
4.03m x 3.55m
Double bedroom with double glazed aluminium windows to side overlooking the garden. Carpeted flooring, radiator, painted plaster ceiling and wall lights. Leading to the en-suite.
En-suite
2.3m x 0.86m
Tiled flooring, part tiled walls, radiator, painted plaster ceiling and ceiling light. Single enclosed shower, low level WC, pedestal sink and extractor fan. Double glazed aluminium window.
Bedroom 3
3.61m x 3.6m
Double bedroom with double glazed aluminium windows to front and side. Carpeted flooring, radiator, painted plaster ceiling and wall lights. Access door to the rear garden.
Bedroom 4
4.02m x 2.61m
Double bedroom with double glazed aluminium windows to front. Carpeted flooring, radiator, painted plaster ceiling and wall lights.
Bathroom
2.77m x 2.57m
Double glazed aluminium window facing the front. Tiled flooring, part tiled walls, painted plaster ceiling and ceiling light with extractor fan. Panelled bath, single enclosed shower, low level WC and pedestal sink.
Utility Room
2.93m x 1.68m
Mains gas boiler, space for washer and drier, high capacity hot water tank, with sink and kitchen units.
WC
Council TaxA payment made to your local authority in order to pay for local services like schools, libraries, and refuse collection. The amount you pay depends on the value of the property.Read more about council tax in our glossary page.
Band: G
Stoodley Lane, Todmorden, West Yorkshire, OL14
NEAREST STATIONS
Distances are straight line measurements from the centre of the postcode- Todmorden Station1.9 miles
- Hebden Bridge Station2.2 miles
- Walsden Station2.7 miles
About the agent
Your trusted agent for over 180 years.
We’re local. Award-winning. And focused on you. We keep things simple and transparent – no fancy jargon or hidden costs. Whether you’re looking to buy, sell, let or rent, your property journey starts here.
Why we’re different
As part of the UK’s largest property services group, we have agents right across the country with access to thousands of potential buyers and tenants. With years of experience selling and letting hous
Notes
Staying secure when looking for property
Ensure you're up to date with our latest advice on how to avoid fraud or scams when looking for property online.
Visit our security centre to find out moreDisclaimer - Property reference HFX240148. The information displayed about this property comprises a property advertisement. Rightmove.co.uk makes no warranty as to the accuracy or completeness of the advertisement or any linked or associated information, and Rightmove has no control over the content. This property advertisement does not constitute property particulars. The information is provided and maintained by Bridgfords, Halifax. Please contact the selling agent or developer directly to obtain any information which may be available under the terms of The Energy Performance of Buildings (Certificates and Inspections) (England and Wales) Regulations 2007 or the Home Report if in relation to a residential property in Scotland.
*This is the average speed from the provider with the fastest broadband package available at this postcode. The average speed displayed is based on the download speeds of at least 50% of customers at peak time (8pm to 10pm). Fibre/cable services at the postcode are subject to availability and may differ between properties within a postcode. Speeds can be affected by a range of technical and environmental factors. The speed at the property may be lower than that listed above. You can check the estimated speed and confirm availability to a property prior to purchasing on the broadband provider's website. Providers may increase charges. The information is provided and maintained by Decision Technologies Limited. **This is indicative only and based on a 2-person household with multiple devices and simultaneous usage. Broadband performance is affected by multiple factors including number of occupants and devices, simultaneous usage, router range etc. For more information speak to your broadband provider.
Map data ©OpenStreetMap contributors.
