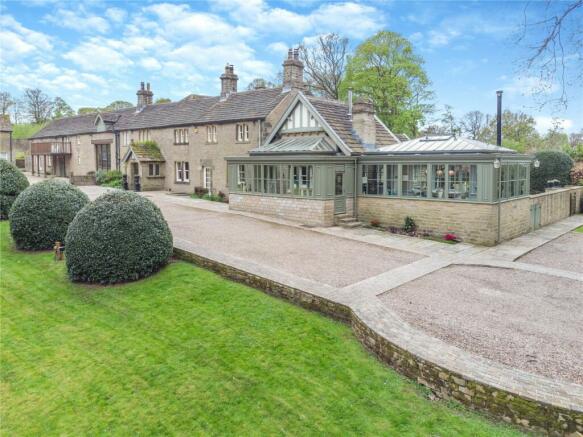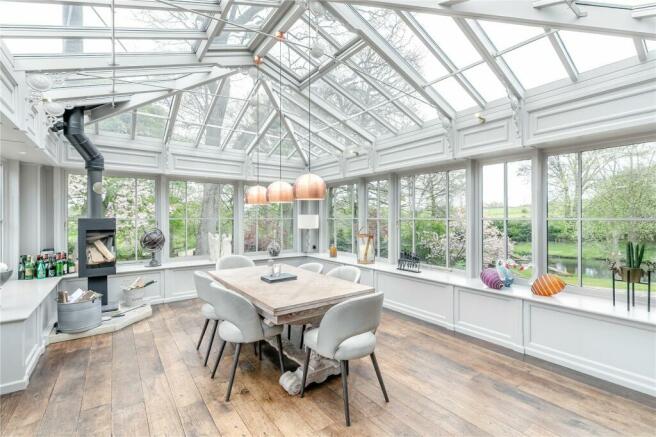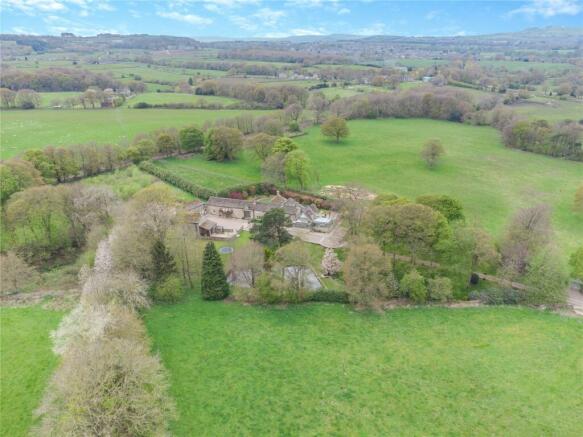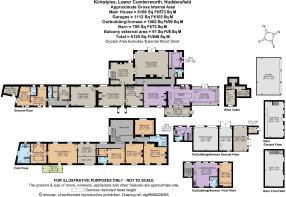Lower Cumberworth, Huddersfield, West Yorkshire

- PROPERTY TYPE
Detached
- BEDROOMS
7
- BATHROOMS
5
- SIZE
9,129 sq ft
848 sq m
- TENUREDescribes how you own a property. There are different types of tenure - freehold, leasehold, and commonhold.Read more about tenure in our glossary page.
Freehold
Key features
- A charming modern farmhouse with plenty of period character
- Main house 6 bedrooms, 4 bathrooms, 8 reception rooms
- Main House internal area 6,166 Sq. Ft (573 Sq. M)
- Secondary accommodation & outbuildings
- Total internal area 9,129 Sq. Ft (848 Sq. M)
- Multiple terraces
- Approx. 21 acres
- Peaceful rural setting
Description
Outbuilding/annexe: Living/dining/kitchen | 1 Bedroom | Shower room | Utility | Cloakroom | Studio office | Double garage | Single garage
Triple garage | Barn with work room & store | Gardens
The property
Kirk Styles is an impressive farmhouse that displays plenty of period character throughout, including exposed timber beams, stripped oak wooden flooring, stone mullions, panelled reception rooms and grand original fireplaces, alongside elegant, attractive contemporary décor and fittings.
The ground floor has multiple reception rooms which perfectly balance modern family living with the space for entertaining. These include an impressive dual aspect games room with its French doors to the garden and ample space for a full-size snooker table. A sitting room with full height windows and galleried landing above, a delightful drawing room with sash windows and cosy snug that leads downstairs to the wine cellar and tasting room.
A formal dining room flows through to the splendid open plan kitchen and Amdega orangery, which is a light and airy space, with the kitchen featuring a bespoke range of hand built furniture by Mark Wilkinson's Cooks, complemented by Granite work surfaces, a central island and an Aga, whilst the orangery offers a fantastic space for a dining table or seating area and captures the outstanding views over the grounds. Additionally, the ground floor accommodation includes a generous utility room, boot room, home gym, two cloakrooms and double bedroom with dressing room and en suite that is ideal as guest accommodation.
The grand hall boasts a vaulted ceiling with a galleried landing above that leads to the first floor accommodation with a further five generous double bedrooms, including the luxury principal bedroom with its private south facing balcony overlooking the extensive grounds, a dressing room and luxury en suite bathroom with separate walk in shower. One further bedroom is also en suite with dressing area. Completing the first floor is the family bathroom presented in a traditionally style suite with a step-in corner shower and a free-standing Cast Iron bath.
A separate one bedroom annexe comprises an open plan living/kitchen/dining area with good sixed double bedroom, contemporary shower room, separate utility and WC ideal as a holiday let or for multigenerational living.
Services: Mains electricity and water. Private drainage which we believe is compliant to the current regulations. Oil-fired central heating.
Outside
The house is set in a beautifully landscaped garden and includes several outbuildings, including the one bedroom annexe with a double garage with power, lighting and two electronically operated roller shutter doors, a third bay is currently used as a storeroom, with power, lighting and housing the cylinder tank for the annexed accommodation and a studio/office with its own access.
Behind the house and majority of the outbuildings is an oak framed purpose-built triple garage, internally open plan with power, lighting and three electronically operated roller shutter doors.
The garden includes patio areas for al fresco dining, a water feature, pristine lawns, well-trimmed shrubs and hedgerows, various mature trees and a splendid pond. The driveway leads through peaceful woodland to the gravel parking area and courtyards, which provide plenty of parking space and access to the outbuildings.
Land
There is approximately 21 acres split between multiple fields which are mostly laid for grass and are on an annual grazing agreement but there is also a small amount of amenity woodland.
Location
The property occupies a peaceful rural position between the large villages of Skelmanthorpe, Shelley and Shepley, and less than a mile from the small village of Lower Cumberworth. Skelmanthorpe has various everyday amenities, including local shops, restaurants and cafés, while local schooling includes the outstanding-rated Cumberworth C of E School, and for secondary, Shelley College. The large and historic town of Huddersfield is just six miles to the northwest, with its excellent selection of retailers, supermarkets and leisure facilities, as well as access to further schooling, such as the outstanding Greenhead College and the independent Huddersfield Grammar School and The Mount School. Both the M1 and M62 are within 10 miles, while mainline rail services can be accessed in Huddersfield.
Brochures
Web DetailsParticulars- COUNCIL TAXA payment made to your local authority in order to pay for local services like schools, libraries, and refuse collection. The amount you pay depends on the value of the property.Read more about council Tax in our glossary page.
- Band: H
- PARKINGDetails of how and where vehicles can be parked, and any associated costs.Read more about parking in our glossary page.
- Yes
- GARDENA property has access to an outdoor space, which could be private or shared.
- Yes
- ACCESSIBILITYHow a property has been adapted to meet the needs of vulnerable or disabled individuals.Read more about accessibility in our glossary page.
- Ask agent
Energy performance certificate - ask agent
Lower Cumberworth, Huddersfield, West Yorkshire
NEAREST STATIONS
Distances are straight line measurements from the centre of the postcode- Denby Dale Station1.1 miles
- Shepley Station1.1 miles
- Stocksmoor Station1.9 miles
About the agent
One of the UK’s leading agents in selling, buying and letting town and country houses and cottages, London houses and flats, new homes, farms and estates and residential development land around the country with expert local knowledge backed up by national expertise to ensure a quality service.
Industry affiliations



Notes
Staying secure when looking for property
Ensure you're up to date with our latest advice on how to avoid fraud or scams when looking for property online.
Visit our security centre to find out moreDisclaimer - Property reference HRG240034. The information displayed about this property comprises a property advertisement. Rightmove.co.uk makes no warranty as to the accuracy or completeness of the advertisement or any linked or associated information, and Rightmove has no control over the content. This property advertisement does not constitute property particulars. The information is provided and maintained by Strutt & Parker, Harrogate. Please contact the selling agent or developer directly to obtain any information which may be available under the terms of The Energy Performance of Buildings (Certificates and Inspections) (England and Wales) Regulations 2007 or the Home Report if in relation to a residential property in Scotland.
*This is the average speed from the provider with the fastest broadband package available at this postcode. The average speed displayed is based on the download speeds of at least 50% of customers at peak time (8pm to 10pm). Fibre/cable services at the postcode are subject to availability and may differ between properties within a postcode. Speeds can be affected by a range of technical and environmental factors. The speed at the property may be lower than that listed above. You can check the estimated speed and confirm availability to a property prior to purchasing on the broadband provider's website. Providers may increase charges. The information is provided and maintained by Decision Technologies Limited. **This is indicative only and based on a 2-person household with multiple devices and simultaneous usage. Broadband performance is affected by multiple factors including number of occupants and devices, simultaneous usage, router range etc. For more information speak to your broadband provider.
Map data ©OpenStreetMap contributors.




